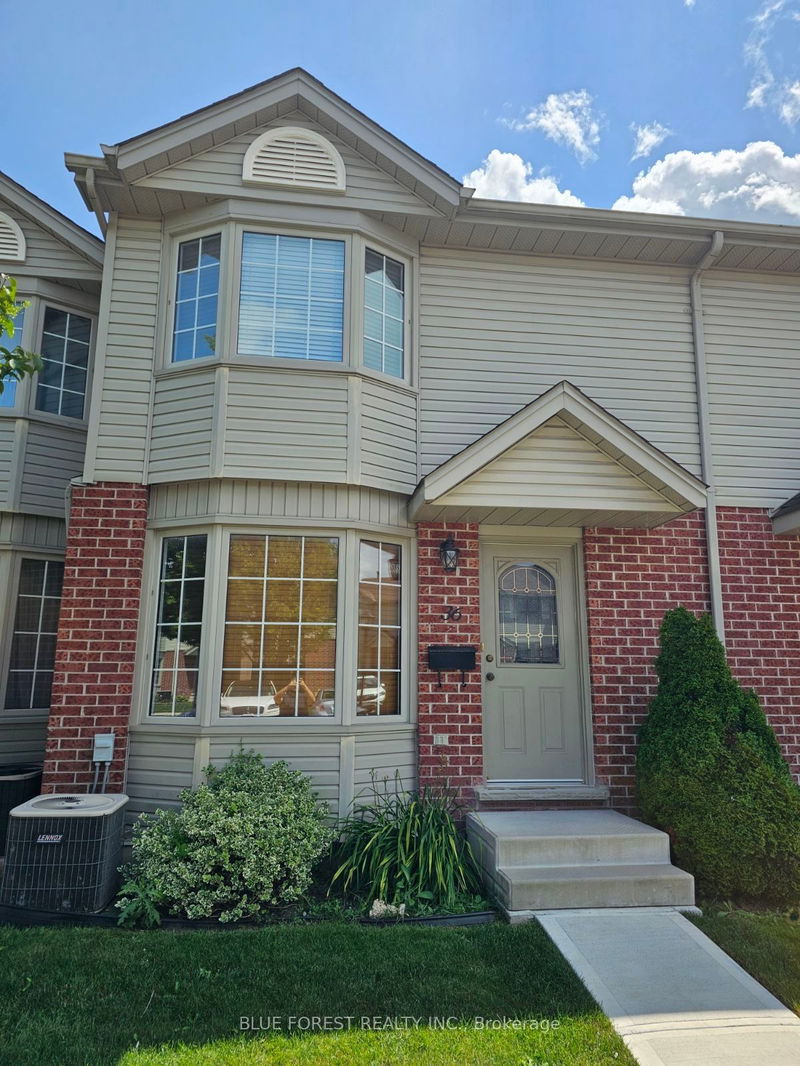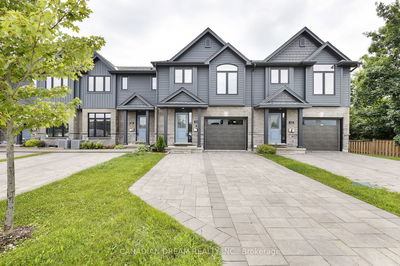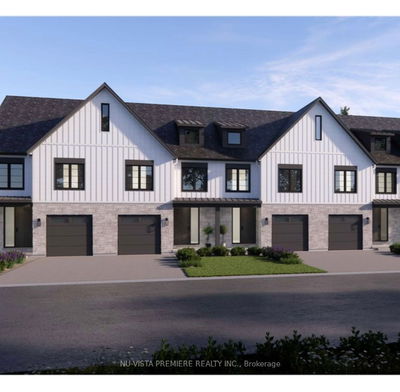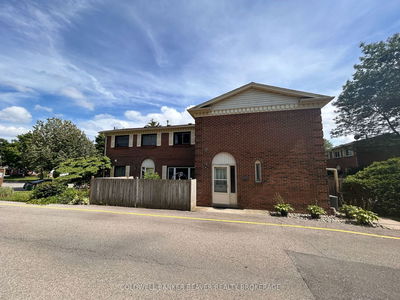36 - 151 Martinet
East I | London
$419,900.00
Listed about 1 month ago
- 3 bed
- 2 bath
- 1000-1199 sqft
- 1.0 parking
- Condo Townhouse
Instant Estimate
$418,177
-$1,723 compared to list price
Upper range
$440,808
Mid range
$418,177
Lower range
$395,545
Property history
- Aug 27, 2024
- 1 month ago
Price Change
Listed for $419,900.00 • about 1 month on market
- Apr 30, 2012
- 12 years ago
Sold for $143,500.00
Listed for $144,900.00 • about 1 month on market
- Sep 6, 2011
- 13 years ago
Expired
Listed for $144,900.00 • 4 months on market
- Jun 25, 2007
- 17 years ago
Sold for $141,000.00
Listed for $137,900.00 • 13 days on market
Location & area
Schools nearby
Home Details
- Description
- Well-kept townhome-style condo in a quiet, well-maintained complex. Enjoy mature trees and green space right outside your back window, along with a private deck. The spacious master bedroom features a charming bay window, while two additional good-sized rooms are perfect for kids, guests, or a den. The warm and inviting living room also boasts a lovely bay window. The bright kitchen includes a dining area and comes with appliances. Warm colors throughout create a cozy atmosphere. The lower level offers a recreation room and plenty of unique storage options. Convenient parking is right at your front door, with quick and easy access to Highway 401.
- Additional media
- -
- Property taxes
- $2,107.99 per year / $175.67 per month
- Condo fees
- $316.00
- Basement
- Full
- Year build
- 31-50
- Type
- Condo Townhouse
- Bedrooms
- 3
- Bathrooms
- 2
- Pet rules
- Restrict
- Parking spots
- 1.0 Total
- Parking types
- Exclusive
- Floor
- -
- Balcony
- None
- Pool
- -
- External material
- Brick
- Roof type
- -
- Lot frontage
- -
- Lot depth
- -
- Heating
- Forced Air
- Fire place(s)
- N
- Locker
- None
- Building amenities
- Visitor Parking
- Main
- Living
- 19’0” x 12’12”
- Kitchen
- 16’9” x 10’6”
- 2nd
- Prim Bdrm
- 14’8” x 12’12”
- Br
- 13’6” x 8’6”
- 2nd Br
- 9’6” x 7’12”
- Lower
- Rec
- 16’12” x 15’12”
- Laundry
- 11’12” x 20’5”
Listing Brokerage
- MLS® Listing
- X9271370
- Brokerage
- BLUE FOREST REALTY INC.
Similar homes for sale
These homes have similar price range, details and proximity to 151 Martinet





