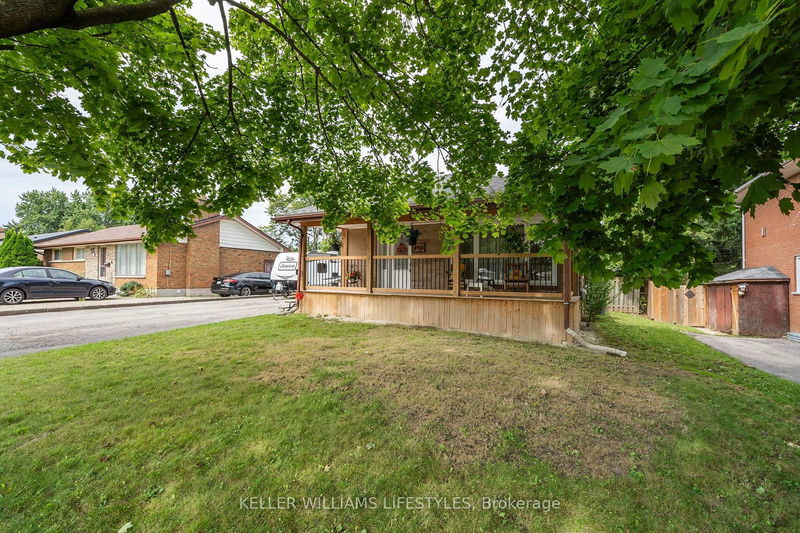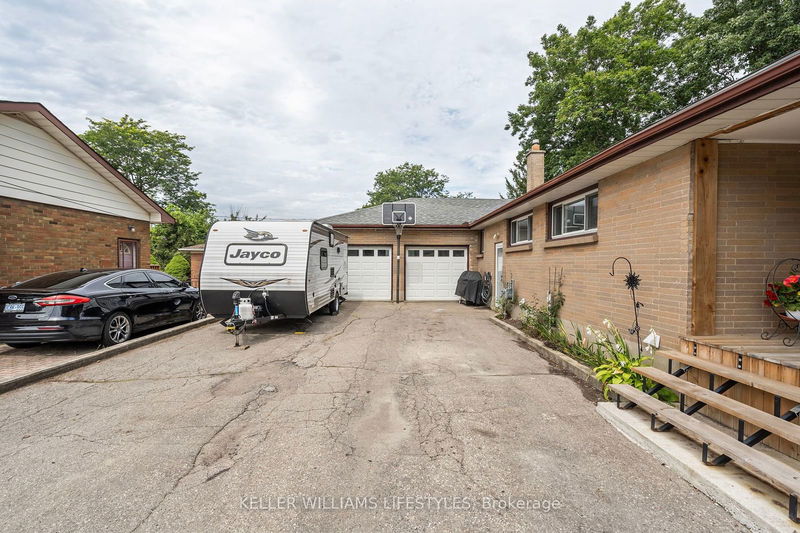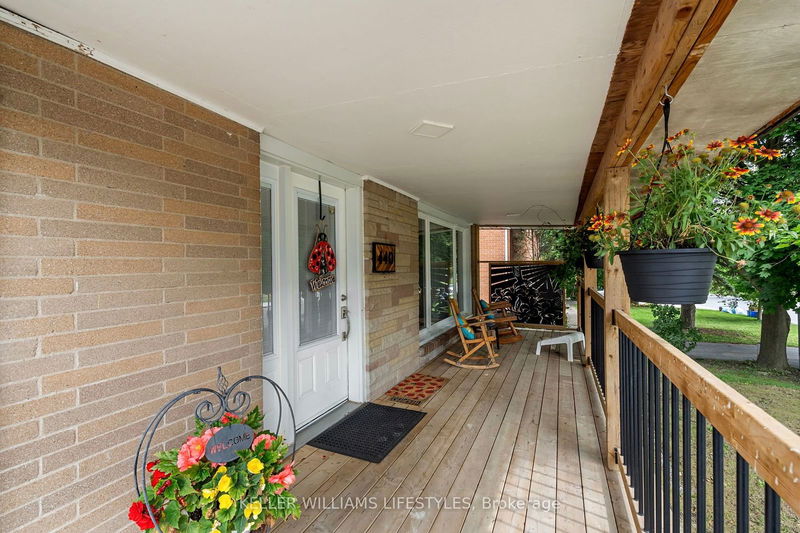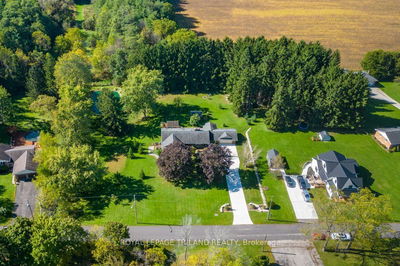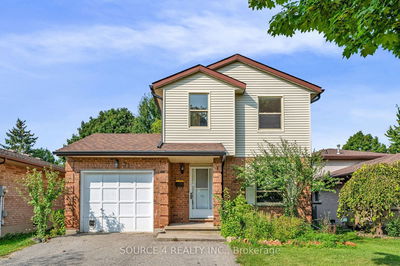440 Cleveland
South J | London
$564,900.00
Listed about 1 month ago
- 3 bed
- 2 bath
- - sqft
- 8.0 parking
- Detached
Instant Estimate
$582,089
+$17,189 compared to list price
Upper range
$625,715
Mid range
$582,089
Lower range
$538,463
Property history
- Aug 28, 2024
- 1 month ago
Sold Conditionally with Escalation Clause
Listed for $564,900.00 • on market
- Aug 31, 2017
- 7 years ago
Sold for $269,900.00
Listed for $269,900.00 • 9 days on market
- Aug 30, 2013
- 11 years ago
Sold for $220,000.00
Listed for $229,900.00 • 2 days on market
- Jun 26, 2013
- 11 years ago
Expired
Listed for $229,900.00 • 2 months on market
- Jan 16, 2009
- 16 years ago
Sold for $192,000.00
Listed for $198,000.00 • 17 days on market
- Mar 17, 2008
- 17 years ago
Sold for $184,000.00
Listed for $189,890.00 • about 2 months on market
- Dec 9, 2007
- 17 years ago
Terminated
Listed for $207,900.00 • on market
- Feb 21, 1983
- 42 years ago
Sold for $63,000.00
Listed for $66,500.00 • about 1 month on market
Location & area
Schools nearby
Home Details
- Description
- Looking for a detached Bungalow with an oversized double car garage and parking for an additional 6 cars, with above ground pool ? well this is your lucky day !! Set on a 60ft x 125 ft lot in the GLENN CAIRN subdivision with great access to Victoria Hospital, shopping, amenities and a quick drive to the 401 & 402 this home has so much to offer. 3 bedrooms on the main level , with a comfortable living room and eat in kitchen plus full bathroom. On the Lower Level with SEPARATE ENTRANCE you have another full bathroom, living room and bedroom. The renovated front porch gives you the option to enjoy a cuppa and appreciate the quiet street. Lots of options with this home , larger family, multi generational or mortgage helper , the choice is yours !
- Additional media
- https://listings.walkthrumedia.ca/sites/440-cleveland-ave-london-on-n5z-3c2-11363296/branded
- Property taxes
- $3,199.95 per year / $266.66 per month
- Basement
- Finished
- Basement
- Sep Entrance
- Year build
- 51-99
- Type
- Detached
- Bedrooms
- 3 + 1
- Bathrooms
- 2
- Parking spots
- 8.0 Total | 2.0 Garage
- Floor
- -
- Balcony
- -
- Pool
- Abv Grnd
- External material
- Brick
- Roof type
- -
- Lot frontage
- -
- Lot depth
- -
- Heating
- Forced Air
- Fire place(s)
- N
- Main
- Kitchen
- 11’6” x 9’6”
- Dining
- 11’6” x 7’5”
- Living
- 11’4” x 16’8”
- Prim Bdrm
- 11’5” x 12’2”
- Br
- 11’6” x 8’8”
- Br
- 11’5” x 9’5”
- Bsmt
- Family
- 21’10” x 27’10”
- Br
- 10’5” x 12’2”
- Utility
- 11’1” x 20’0”
Listing Brokerage
- MLS® Listing
- X9272195
- Brokerage
- KELLER WILLIAMS LIFESTYLES
Similar homes for sale
These homes have similar price range, details and proximity to 440 Cleveland


