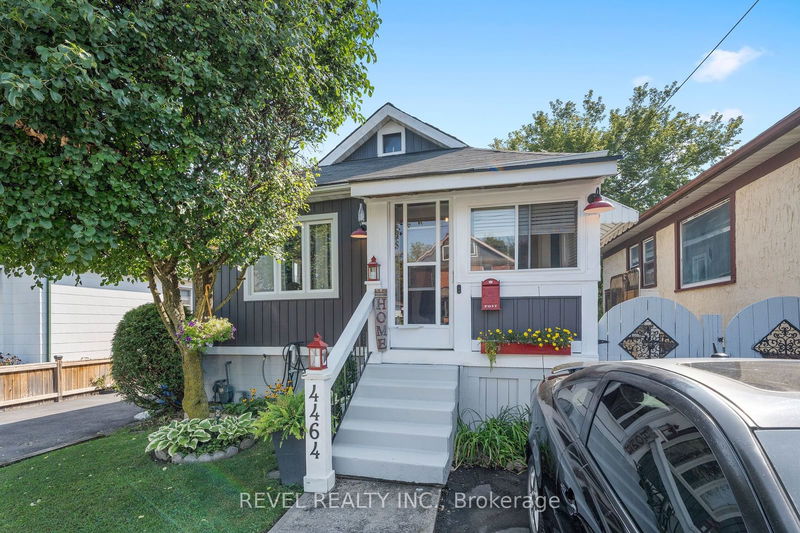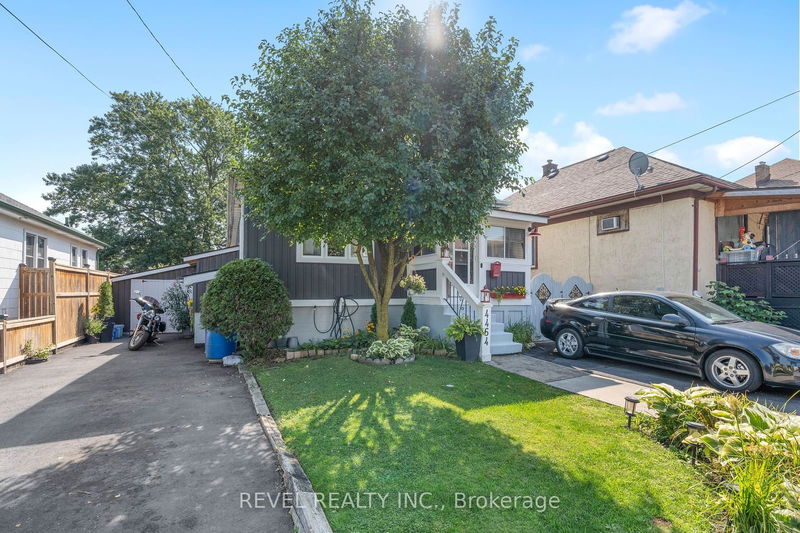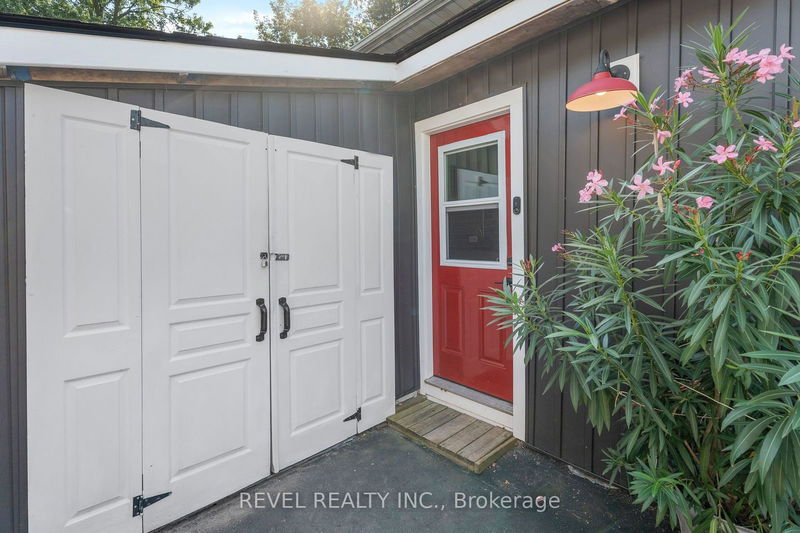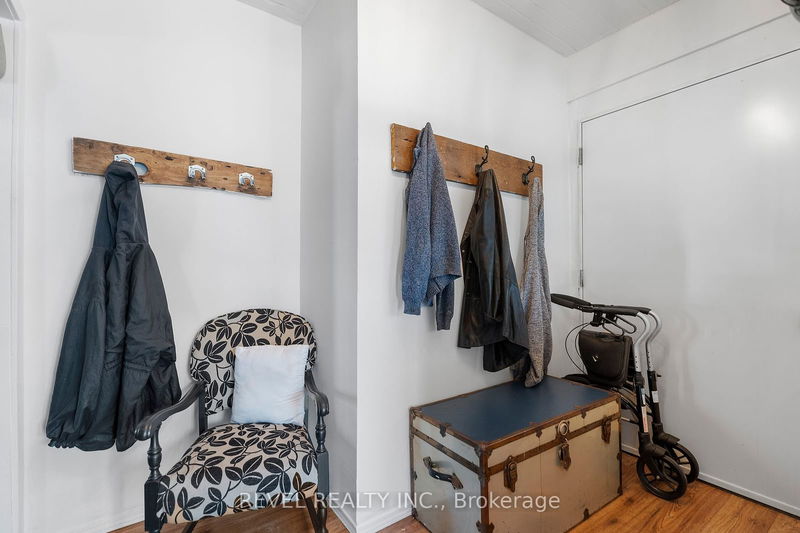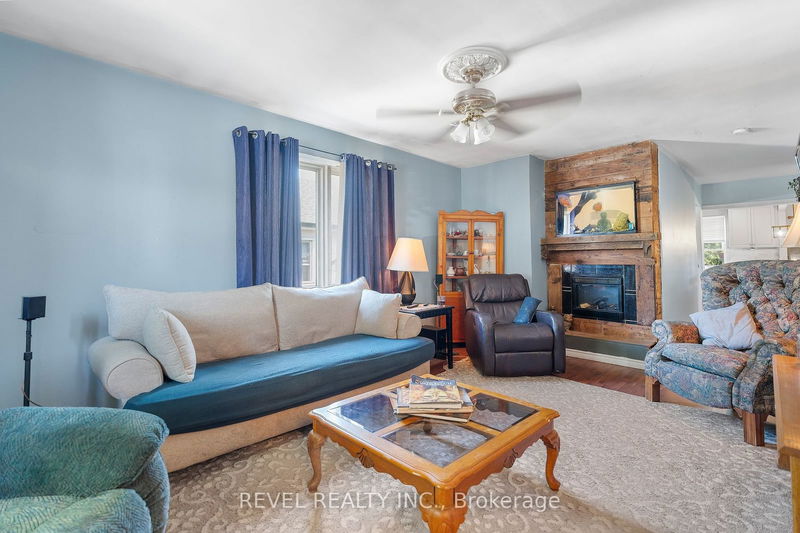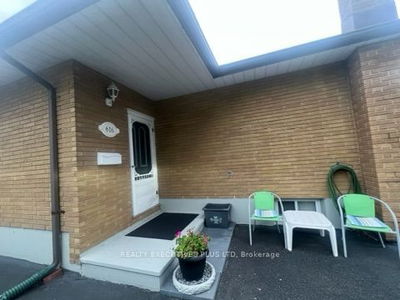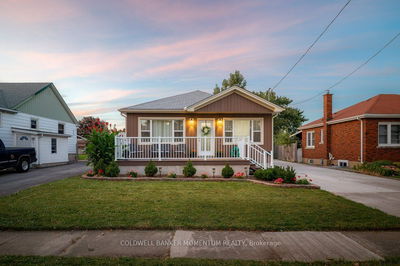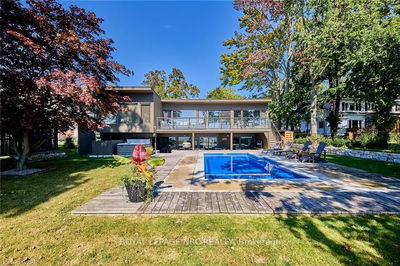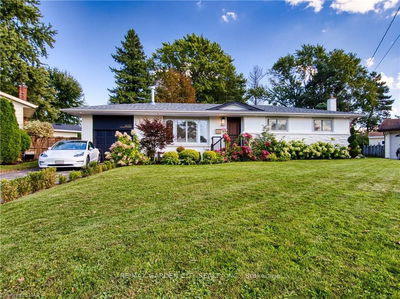4464 Sixth
| Niagara Falls
$550,000.00
Listed about 1 month ago
- 2 bed
- 2 bath
- - sqft
- 4.0 parking
- Detached
Instant Estimate
$539,182
-$10,818 compared to list price
Upper range
$587,896
Mid range
$539,182
Lower range
$490,468
Property history
- Now
- Listed on Aug 27, 2024
Listed for $550,000.00
42 days on market
Location & area
Schools nearby
Home Details
- Description
- This home features an accessible main floor with a lift on the outside of the house and a 1 bdrm in-law apartment in the basement with separate entrance. Featuring 2 driveways, 2 kitchens, and 2 laundry rooms! Newer siding, roof shingles, and some windows! Located on a quiet, dead end street, with a large green space just steps away, it is perfect for a young family with room for the grandparents or adult children to live downstairs!
- Additional media
- -
- Property taxes
- $2,248.72 per year / $187.39 per month
- Basement
- Finished
- Basement
- Full
- Year build
- -
- Type
- Detached
- Bedrooms
- 2 + 1
- Bathrooms
- 2
- Parking spots
- 4.0 Total | 1.0 Garage
- Floor
- -
- Balcony
- -
- Pool
- Abv Grnd
- External material
- Vinyl Siding
- Roof type
- -
- Lot frontage
- -
- Lot depth
- -
- Heating
- Forced Air
- Fire place(s)
- N
- Main
- Foyer
- 8’6” x 6’7”
- Sitting
- 8’6” x 4’9”
- Other
- 31’6” x 3’9”
- Living
- 12’4” x 20’1”
- Kitchen
- 17’6” x 13’10”
- Pantry
- 7’1” x 3’4”
- Prim Bdrm
- 15’9” x 8’6”
- Br
- 10’2” x 7’2”
- Lower
- Foyer
- 6’10” x 0’4”
- Utility
- 8’5” x 6’10”
- Family
- 15’8” x 10’8”
- Kitchen
- 12’4” x 8’10”
Listing Brokerage
- MLS® Listing
- X9277541
- Brokerage
- REVEL REALTY INC.
Similar homes for sale
These homes have similar price range, details and proximity to 4464 Sixth
