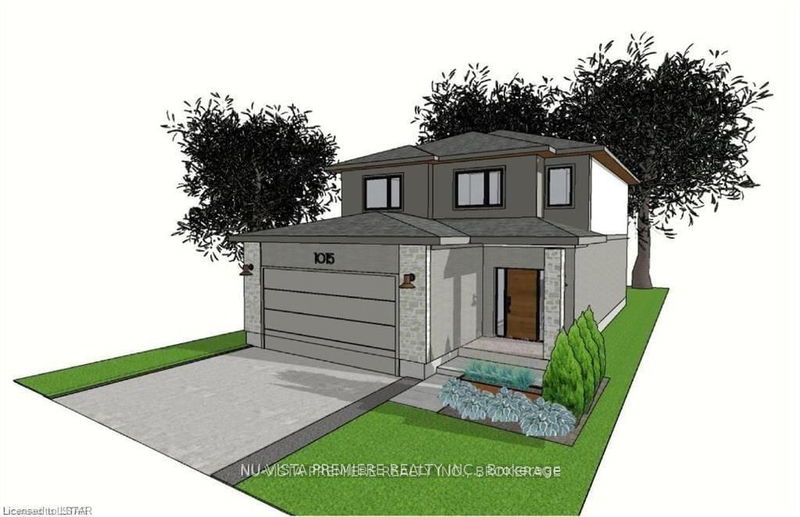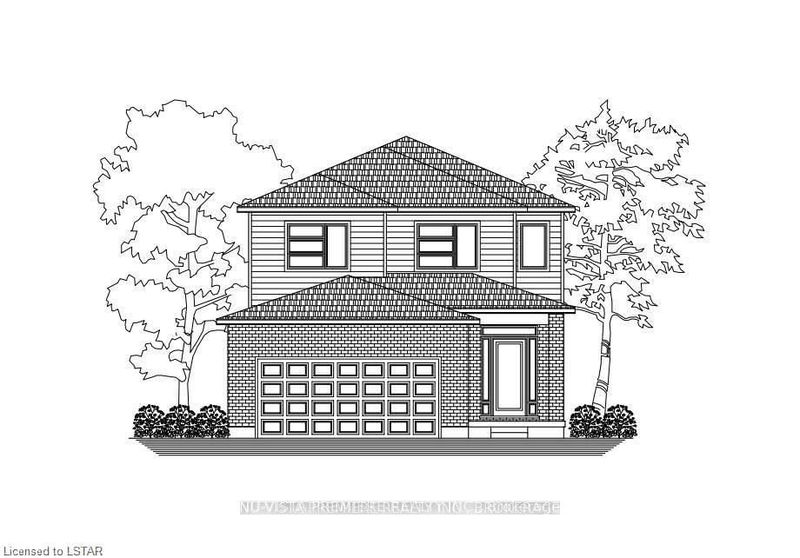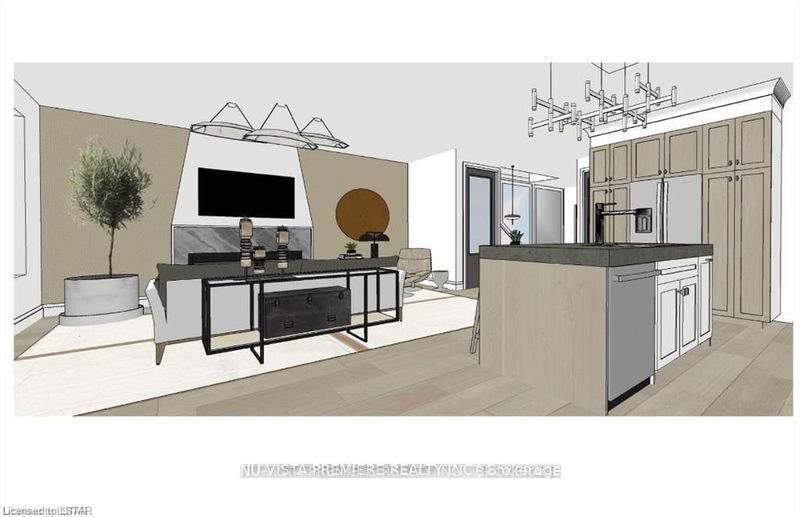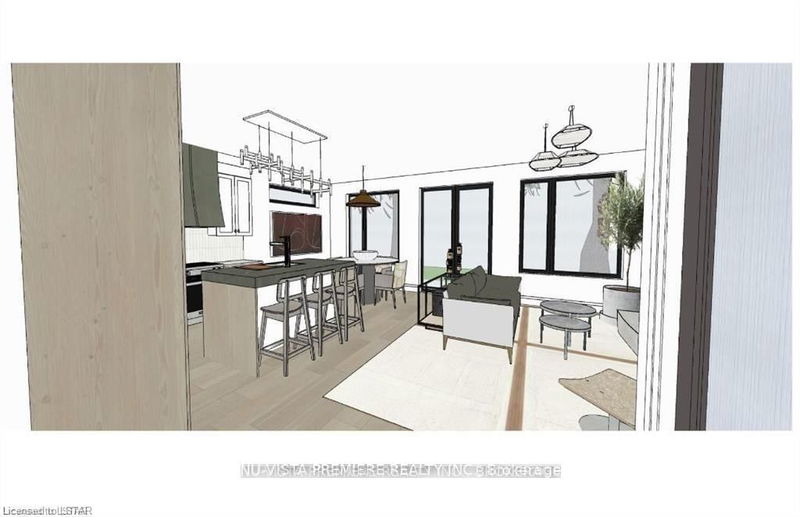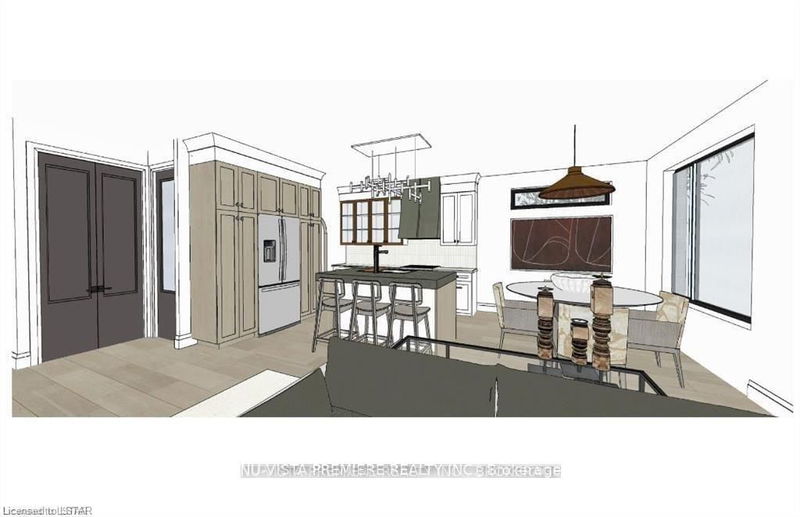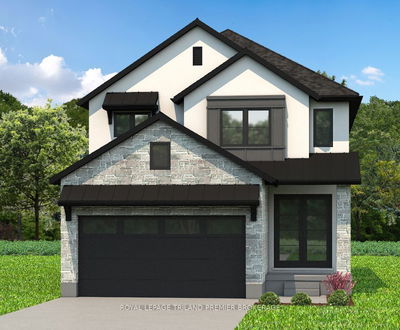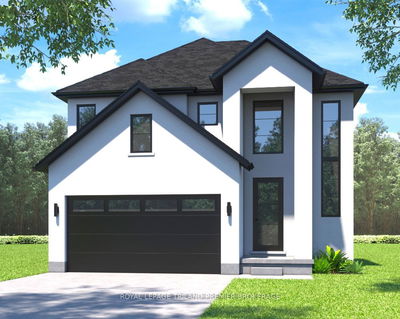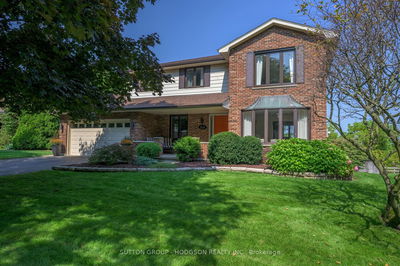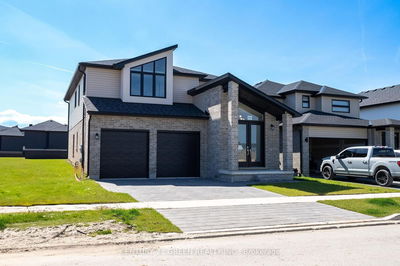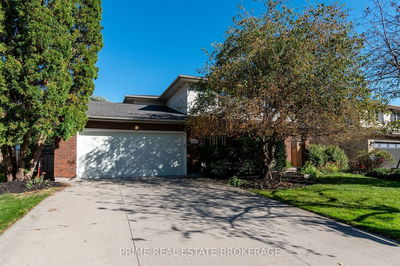827 GATESTONE
South U | London
$858,600.00
Listed about 1 month ago
- 4 bed
- 3 bath
- - sqft
- 4.0 parking
- Detached
Instant Estimate
$822,287
-$36,313 compared to list price
Upper range
$888,396
Mid range
$822,287
Lower range
$756,179
Property history
- Now
- Listed on Aug 28, 2024
Listed for $858,600.00
44 days on market
- May 16, 2024
- 5 months ago
Expired
Listed for $858,600.00 • 2 months on market
Location & area
Schools nearby
Home Details
- Description
- RAVINE WOODED LOT! The EMERALD 2 model with 1862 sq feet of Luxury finished area fronting onto pond. Very rare and just a handful available ! JACKSON MEADOWS, southeast London's newest area. This home comes standard with a separate grade entrance to the basement ideal for future basement development . Quality built by Vander Wielen Design & build Inc. and packed with luxury features! Choice of Granite or quartz tops, hardwood on the main floor and upper hallway, Oak stairs, 9 ft ceilings on the main, deluxe "island" style kitchen, 2 full baths upstairs including a 5 pc luxury ensuite with tempered glass shower and soaker tub and 2nd floor laundry. The kitchen features a massive centre island and looks out on to the wooded ravine! Open concept great room with fireplace! Jackson Meadows boasts landscaped parks, walking trails tranquil ponds making it an ideal place to call home.. Pie shaped lot : 37.73 ft x 107.89 ft x 105.85 ft x 43.41 ft. Contact listing agent for a list of available lots and plans ranging from 1655 sq ft to 3100 sq ft. NEW $ 28.2 million dollar state of the area public school just announced for Jackson Meadows with 655 seats and will include a 5 room childcare centre for 2026 school year !Price of home is based on house plus base priced lot. Some lots are larger and have premiums.
- Additional media
- -
- Property taxes
- $0.00 per year / $0.00 per month
- Basement
- Full
- Year build
- New
- Type
- Detached
- Bedrooms
- 4
- Bathrooms
- 3
- Parking spots
- 4.0 Total | 2.0 Garage
- Floor
- -
- Balcony
- -
- Pool
- None
- External material
- Brick
- Roof type
- -
- Lot frontage
- -
- Lot depth
- -
- Heating
- Forced Air
- Fire place(s)
- N
- Main
- Kitchen
- 12’9” x 11’6”
- Dining
- 12’12” x 10’0”
- Great Rm
- 12’12” x 16’12”
- 2nd
- Prim Bdrm
- 10’6” x 14’9”
- Br
- 10’1” x 10’0”
- Br
- 11’2” x 10’0”
- Br
- 11’2” x 10’0”
Listing Brokerage
- MLS® Listing
- X9282499
- Brokerage
- NU-VISTA PREMIERE REALTY INC.
Similar homes for sale
These homes have similar price range, details and proximity to 827 GATESTONE
