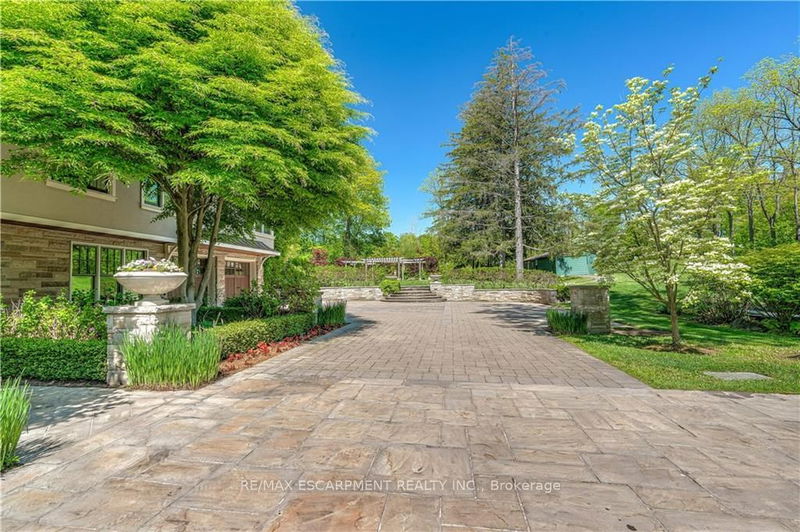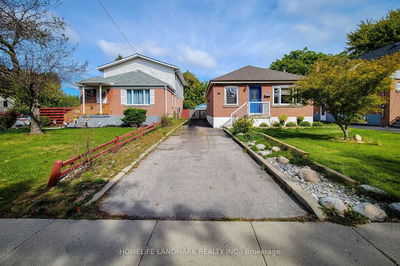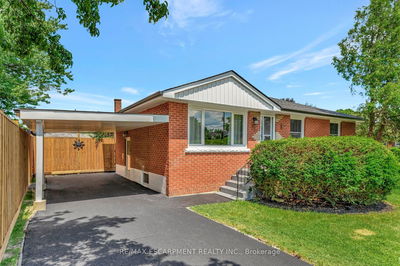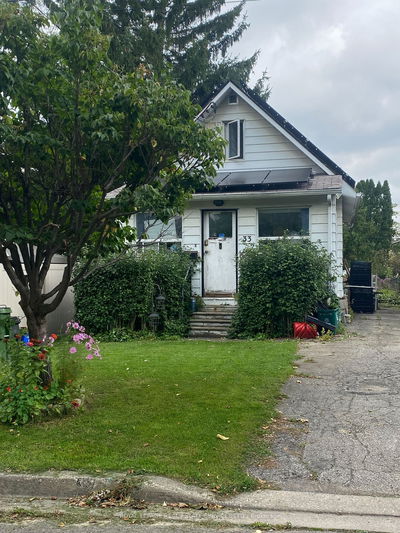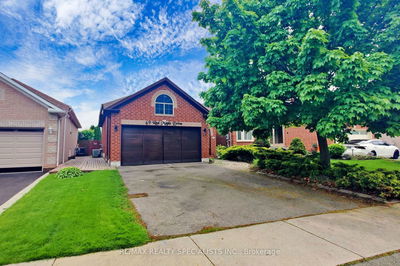183 Mill
Waterdown | Hamilton
$4,498,000.00
Listed about 1 month ago
- 2 bed
- 4 bath
- 3500-5000 sqft
- 12.0 parking
- Detached
Instant Estimate
$4,725,126
+$227,126 compared to list price
Upper range
$6,034,292
Mid range
$4,725,126
Lower range
$3,415,959
Property history
- Now
- Listed on Aug 28, 2024
Listed for $4,498,000.00
42 days on market
- Feb 5, 2024
- 8 months ago
Terminated
Listed for $5,499,000.00 • 7 months on market
- May 29, 2023
- 1 year ago
Expired
Listed for $5,999,888.00 • 5 months on market
Location & area
Schools nearby
Home Details
- Description
- Welcome to park-like Privacy on 8 Acres steps from Downtown Waterdown. Comfort, elegance, & a sense of history. Panoramic Vistas from every window. Unique Custom-built one floor plan with timeless custom detailed interiors. Quarter Sawn Oak Floors,10' Ceilings, Heated Stone Floors, 9' Interior Doors, solid Oak staircase & much more. From the Grand Wooden Front Door with ornate detail, the Comfort & Beauty of a Southern style home is unmistakable with a blend of classic & cozy style. Charming Farmhouse Kitchen w/large marble island, luxe appl's. incl., 6 Burner Dacor Gas Range, opens to comfortable F.R. w/Fireplace & Forest views. Exquisite French Door w-o to inviting All Season Room w/heated floors & floor to ceiling windows overlooking Grindstone Creek. Elegant D.R. with breathtaking views. Graceful Separate L.R. w/exquisite gas Fireplace. Primary Suite is a luxurious sanctuary w/elegant walk-through wardrobe, lavish 5pc Ens & w-o to Terrace. 2nd Bedroom w/3pc Ens. LL is a full Suite w/main floor Kitchen, Bedroom, 4pc Bath & Family Room w/Frpl. & Media. Heated Drive, Entry Gate w/intercom, Generator. Plus 600 sq. ft. 1 Bedroom Cottage, Guest House & Sep. Studio/Workshop. Steps to D.T. & Bruce Trail. Easy HWY & GO access.
- Additional media
- https://unbranded.youriguide.com/183_mill_st_s_hamilton_on/
- Property taxes
- $13,734.48 per year / $1,144.54 per month
- Basement
- Fin W/O
- Basement
- Sep Entrance
- Year build
- 31-50
- Type
- Detached
- Bedrooms
- 2 + 1
- Bathrooms
- 4
- Parking spots
- 12.0 Total | 2.0 Garage
- Floor
- -
- Balcony
- -
- Pool
- None
- External material
- Stone
- Roof type
- -
- Lot frontage
- -
- Lot depth
- -
- Heating
- Forced Air
- Fire place(s)
- Y
- Main
- Living
- 12’12” x 21’3”
- Kitchen
- 14’0” x 14’8”
- Dining
- 12’9” x 15’10”
- Family
- 12’10” x 16’7”
- Office
- 12’11” x 10’1”
- Sunroom
- 18’9” x 11’6”
- Prim Bdrm
- 16’8” x 14’0”
- 2nd Br
- 12’12” x 11’10”
- Lower
- Kitchen
- 16’7” x 11’5”
- Family
- 26’3” x 14’5”
- 3rd Br
- 11’7” x 11’1”
- Laundry
- 0’0” x 0’0”
Listing Brokerage
- MLS® Listing
- X9282512
- Brokerage
- RE/MAX ESCARPMENT REALTY INC.
Similar homes for sale
These homes have similar price range, details and proximity to 183 Mill


