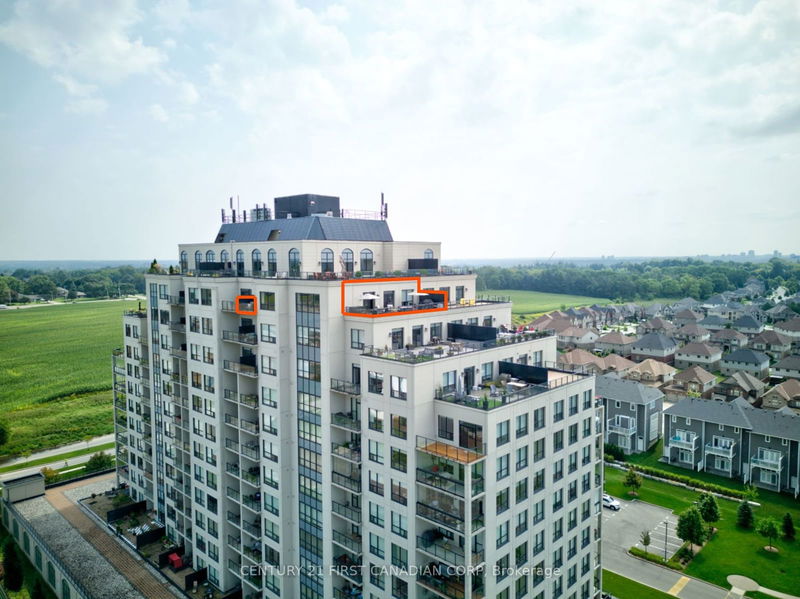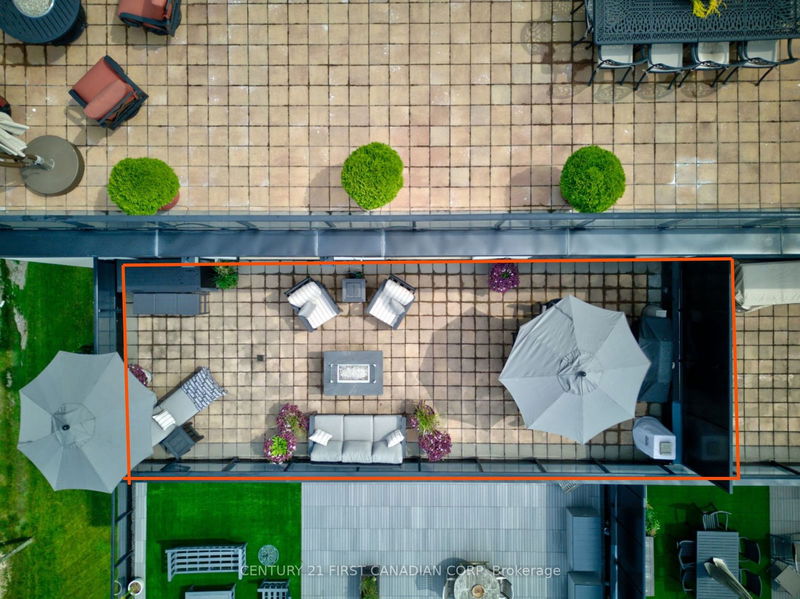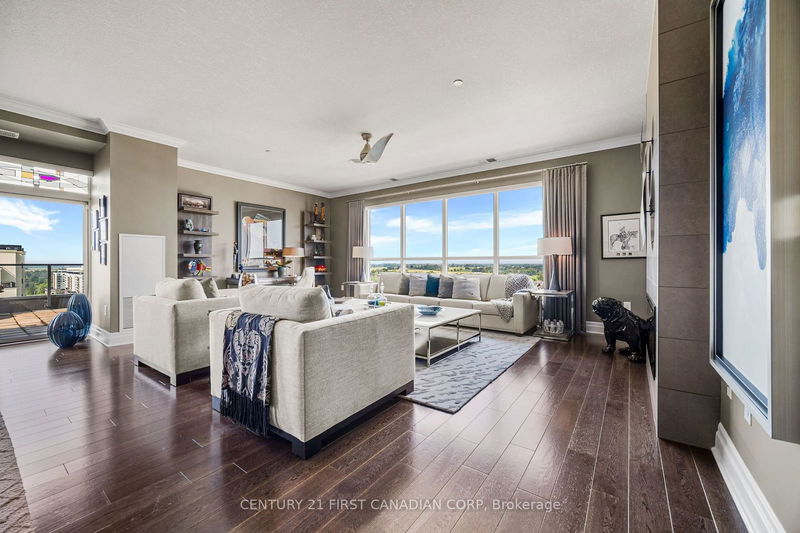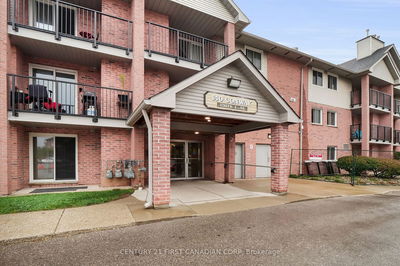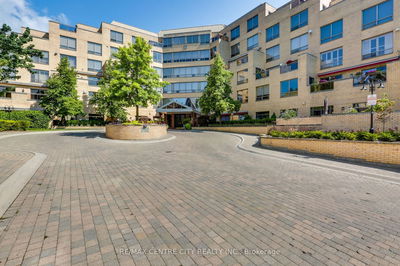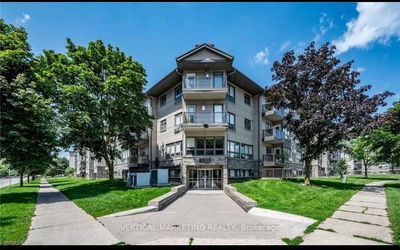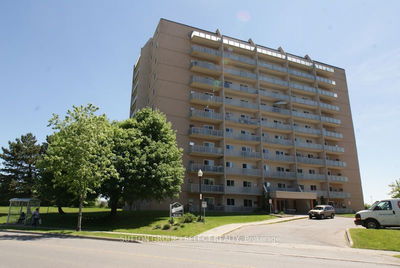1306 - 240 Villagewalk
North R | London
$1,195,000.00
Listed about 1 month ago
- 2 bed
- 2 bath
- 2000-2249 sqft
- 2.0 parking
- Condo Apt
Instant Estimate
$1,076,839
-$118,162 compared to list price
Upper range
$1,162,493
Mid range
$1,076,839
Lower range
$991,184
Property history
- Now
- Listed on Aug 28, 2024
Listed for $1,195,000.00
42 days on market
Location & area
Schools nearby
Home Details
- Description
- This gorgeous 13th floor penthouse with west facing views, featuring 2 bedrooms + a den, epitomizes luxury living. Expansive sunlit windows bathe the open concept interior in light, showcasing rich hardwood throughout. The private front den offers a place to "kick back" and enjoy movie night or a serene workspace. The dramatic dining/living room have spectacular views of Sunningdale Golf & Country Club, w/two access points to the 506sqft terrace and a beautiful tiled floor to ceiling fireplace. This gourmet kitchen offers granite surfaces, a centre island, bar fridge, built-in appliances, full sized pantry and a separate coffee station. The primary suite indulges w/a separate sitting area, tiled floor to ceiling fireplace, a private balcony, a custom walk-in closet and a spa-like ensuite with double sinks, separate glass shower, jetted soaker tub and heated floors. Company is always welcome to stay in the second bedroom with mirrored closet doors and access to a nicely appointed 4 piece bath. The custom laundry room features additional storage and all closets throughout have custom organizers to maximize storage space. Crown moulding, designer lighting and stained glass windows were the final touches to this elegant condo. There are 3 storage lockers available as well as an oversized underground double parking space with an EV oulet. What a wonderful opportunity to retire in luxury.
- Additional media
- -
- Property taxes
- $6,230.00 per year / $519.17 per month
- Condo fees
- $843.00
- Basement
- None
- Year build
- 6-10
- Type
- Condo Apt
- Bedrooms
- 2
- Bathrooms
- 2
- Pet rules
- Restrict
- Parking spots
- 2.0 Total | 2.0 Garage
- Parking types
- Owned
- Floor
- -
- Balcony
- Terr
- Pool
- -
- External material
- Concrete
- Roof type
- -
- Lot frontage
- -
- Lot depth
- -
- Heating
- Forced Air
- Fire place(s)
- Y
- Locker
- Owned
- Building amenities
- Bbqs Allowed, Exercise Room, Guest Suites, Indoor Pool, Media Room, Party/Meeting Room
- Flat
- Foyer
- 10’5” x 4’11”
- Den
- 10’12” x 9’3”
- Kitchen
- 18’1” x 14’3”
- Dining
- 22’5” x 15’1”
- Living
- 22’4” x 15’10”
- Prim Bdrm
- 30’6” x 24’5”
- 2nd Br
- 13’11” x 10’1”
- Laundry
- 10’1” x 6’7”
- Bathroom
- 12’4” x 10’0”
- Bathroom
- 10’1” x 5’2”
Listing Brokerage
- MLS® Listing
- X9282542
- Brokerage
- CENTURY 21 FIRST CANADIAN CORP
Similar homes for sale
These homes have similar price range, details and proximity to 240 Villagewalk

