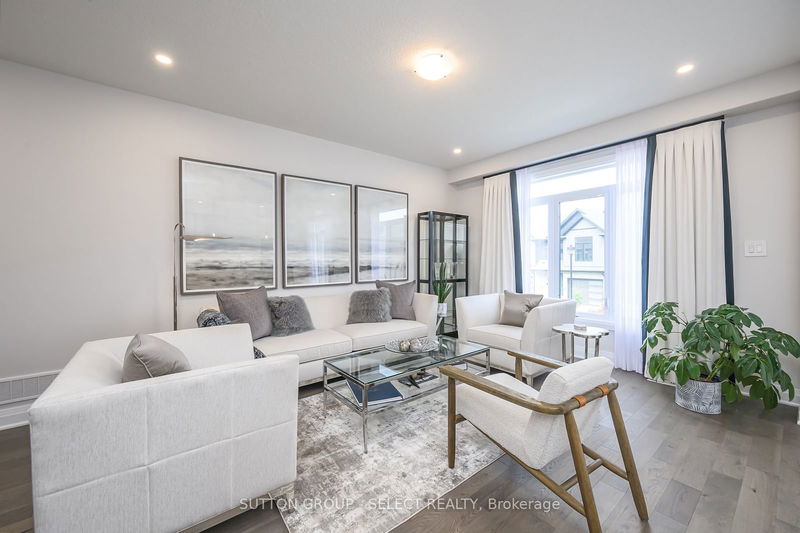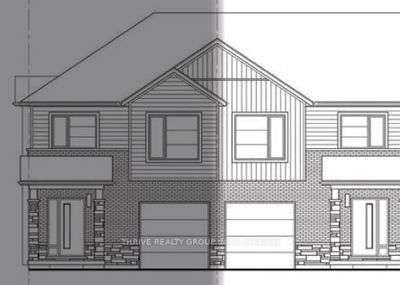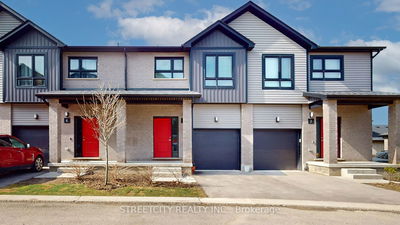150 - 2261 Linkway
South A | London
$799,900.00
Listed about 1 month ago
- 3 bed
- 4 bath
- 2000-2249 sqft
- 4.0 parking
- Comm Element Condo
Instant Estimate
$791,809
-$8,091 compared to list price
Upper range
$838,874
Mid range
$791,809
Lower range
$744,744
Property history
- Aug 28, 2024
- 1 month ago
Price Change
Listed for $799,900.00 • 29 days on market
Location & area
Schools nearby
Home Details
- Description
- Welcome home at this fabulously upgraded Baywood model by Rembrandt Homes! Exterior showcases beautiful stone and brick work, a stone paver driveway, a sleek 2-car garage with windows and a covered front entry. Step into a fabulous main floor boasting gleaming hardwood surfaces, a bright white kitchen with soaring cabinetry, quartz surfaces, a great centre island, and stainless steel appliances, with a deck off the Kitchen for your morning coffee or evening drinks. Second floor offers 3 bedrooms with a Primary 5 pc ensuite including a luxurious soaker tub and tiled glass shower as well as a 4 pc common bath and an additional family room! Basement offers a bright above-grade living area and additional bedroom with loads of natural sunlight. 2133 square feet of upgrades including triple glazed windows, upgraded entry, Benjamin Moore paint throughout, a beautiful climbing Oak railing to the second level and more. Located close to shopping, restaurants, schools. Book your showing today!
- Additional media
- https://www.youtube.com/watch?v=gTkHswh3zac
- Property taxes
- $4,089.00 per year / $340.75 per month
- Condo fees
- $200.00
- Basement
- Part Bsmt
- Basement
- Part Fin
- Year build
- New
- Type
- Comm Element Condo
- Bedrooms
- 3 + 1
- Bathrooms
- 4
- Pet rules
- Restrict
- Parking spots
- 4.0 Total | 2.0 Garage
- Parking types
- Owned
- Floor
- -
- Balcony
- None
- Pool
- -
- External material
- Brick
- Roof type
- -
- Lot frontage
- -
- Lot depth
- -
- Heating
- Forced Air
- Fire place(s)
- N
- Locker
- None
- Building amenities
- -
- Main
- Living
- 16’1” x 12’10”
- Dining
- 12’6” x 16’1”
- Kitchen
- 13’1” x 16’1”
- Laundry
- 5’11” x 6’3”
- 2nd
- Prim Bdrm
- 15’9” x 13’1”
- 2nd Br
- 10’2” x 16’9”
- 3rd Br
- 10’2” x 14’1”
- Family
- 18’1” x 14’9”
- Bsmt
- Family
- 12’10” x 19’4”
- Br
- 12’6” x 15’9”
- Utility
- 7’3” x 21’8”
Listing Brokerage
- MLS® Listing
- X9282701
- Brokerage
- SUTTON GROUP - SELECT REALTY
Similar homes for sale
These homes have similar price range, details and proximity to 2261 Linkway









