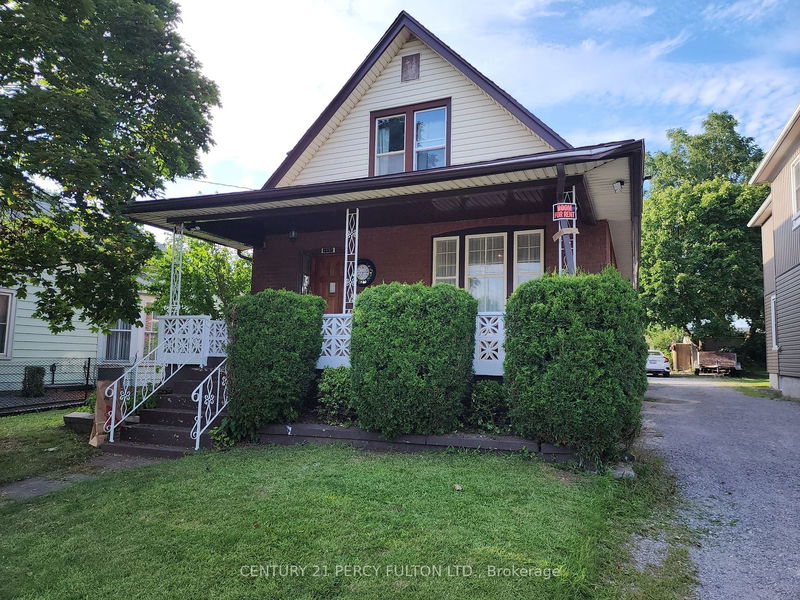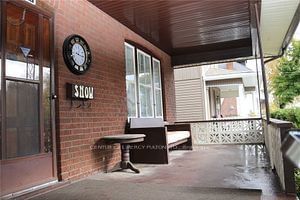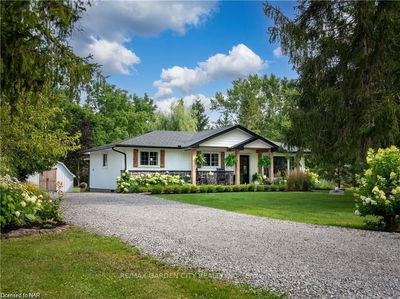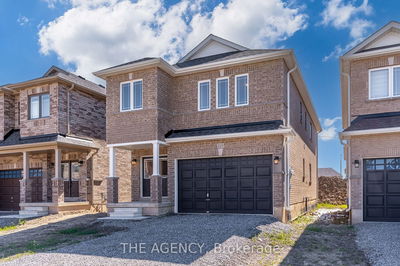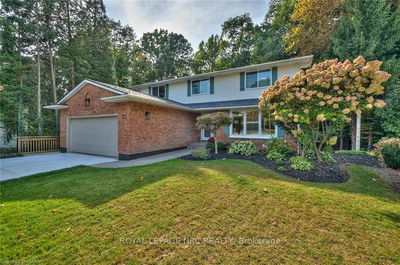5991 Culp
| Niagara Falls
$629,900.00
Listed about 1 month ago
- 4 bed
- 3 bath
- - sqft
- 4.0 parking
- Detached
Instant Estimate
$618,014
-$11,886 compared to list price
Upper range
$685,338
Mid range
$618,014
Lower range
$550,690
Property history
- Now
- Listed on Aug 28, 2024
Listed for $629,900.00
42 days on market
- Mar 15, 2024
- 7 months ago
Terminated
Listed for $679,900.00 • 6 months on market
- Dec 4, 2023
- 10 months ago
Terminated
Listed for $629,000.00 • 3 months on market
- Oct 30, 2023
- 11 months ago
Terminated
Listed for $659,000.00 • about 1 month on market
- Oct 30, 2023
- 11 months ago
Terminated
Listed for $659,000.00 • on market
- Mar 20, 2023
- 2 years ago
Expired
Listed for $2,950.00 • 2 months on market
- Feb 22, 2023
- 2 years ago
Expired
Listed for $699,000.00 • 3 months on market
- Feb 22, 2023
- 2 years ago
Expired
Listed for $699,000.00 • 3 months on market
- Oct 21, 2022
- 2 years ago
Terminated
Listed for $769,000.00 • 4 months on market
Location & area
Schools nearby
Home Details
- Description
- Brighter And Spacious 4+3 Bedroom And 3 Full Bath Home In The Heart Of Niagara Falls. Bigger Then It Looks! This Charming 2-Storey With 2 Bdrms And 3 Pc Bath On Main Floor, And 2 Bdrms & 3Pc Bath On The 2nd Floor. Large Inviting Front Porch, Bright/Spacious Living & Dining Room Large Eat-in Kitchen, Finished Bsmt With Sept Entrance, 3 Rms 4 Pc Bath, Den, Kitchen, and Laundry. Shed With Electrical, Gazebo, and Swing Set. Furnace 2015, A/C 2018, Insulation Upgraded 2014. Walking Distance To Niagara Falls, Casinos, Parks, Shopping And Hwy. Good income Property.
- Additional media
- -
- Property taxes
- $2,350.00 per year / $195.83 per month
- Basement
- Finished
- Year build
- -
- Type
- Detached
- Bedrooms
- 4 + 3
- Bathrooms
- 3
- Parking spots
- 4.0 Total | 4.0 Garage
- Floor
- -
- Balcony
- -
- Pool
- None
- External material
- Brick
- Roof type
- -
- Lot frontage
- -
- Lot depth
- -
- Heating
- Forced Air
- Fire place(s)
- N
- Main
- Living
- 13’9” x 11’7”
- Dining
- 11’7” x 8’6”
- 4th Br
- 11’1” x 9’6”
- 3rd Br
- 0’0” x 0’0”
- Ground
- Kitchen
- 18’0” x 11’7”
- Breakfast
- 18’0” x 11’7”
- 2nd
- Prim Bdrm
- 17’2” x 16’5”
- 2nd Br
- 18’5” x 12’0”
Listing Brokerage
- MLS® Listing
- X9282709
- Brokerage
- CENTURY 21 PERCY FULTON LTD.
Similar homes for sale
These homes have similar price range, details and proximity to 5991 Culp
