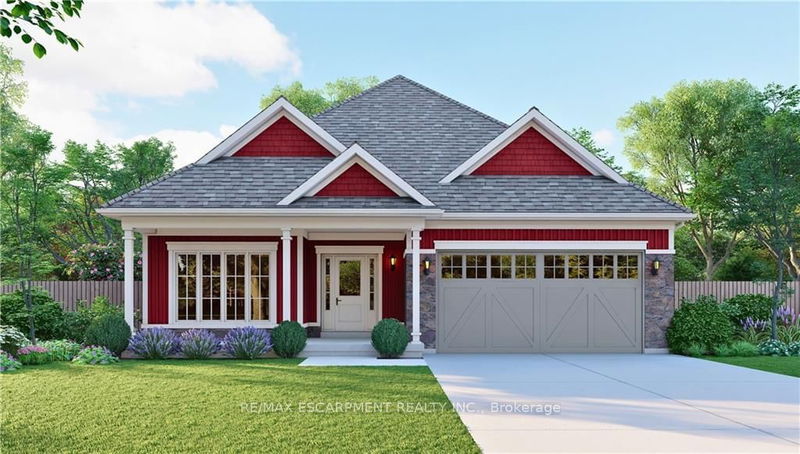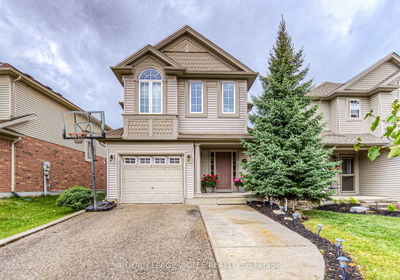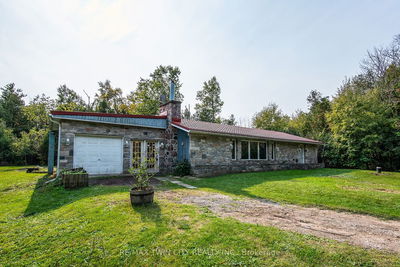100 HILBORN
| Blandford-Blenheim
$975,240.00
Listed about 1 month ago
- 3 bed
- 3 bath
- 1500-2000 sqft
- 4.0 parking
- Detached
Instant Estimate
$976,299
+$1,059 compared to list price
Upper range
$1,071,006
Mid range
$976,299
Lower range
$881,592
Property history
- Now
- Listed on Aug 27, 2024
Listed for $975,240.00
41 days on market
Location & area
Schools nearby
Home Details
- Description
- **** Builder Promo $25,000 design dollars and eng. hardwood in ALL bedrooms **** Welcome to wonderful Plattsville! This stunning Osborne model bungalow has been thoughtfully designed by local builder Sally Creek Lifestyle Homes. This home boasts a plethora of desirable features, ensuring a comfortable and stylish living experience, only 20/30 minutes to bustling Kitchener/Waterloo. With 3 bedrooms and 2.5 bathrooms, this beauty is designed for convenient one-floor living. You'll love 9-foot ceilings on main and lower level, extended-height cabinets adorned with crown moulding, and beautiful quartz countertops in the kitchen & bathrooms. The interior is further enhanced by sleek engineered hardwood flooring, and high-quality 1x2' ceramic tiles gracing the floors. Oak steps with wrought iron spindles to lower level, modern baseboards, casings, doors throughout the home, and under-mount sinks. Triple car garage available.
- Additional media
- -
- Property taxes
- $0.00 per year / $0.00 per month
- Basement
- Full
- Basement
- Unfinished
- Year build
- New
- Type
- Detached
- Bedrooms
- 3
- Bathrooms
- 3
- Parking spots
- 4.0 Total | 2.0 Garage
- Floor
- -
- Balcony
- -
- Pool
- None
- External material
- Brick
- Roof type
- -
- Lot frontage
- -
- Lot depth
- -
- Heating
- Forced Air
- Fire place(s)
- Y
- Main
- Kitchen
- 12’0” x 10’0”
- Breakfast
- 11’12” x 10’4”
- Living
- 15’2” x 14’6”
- Dining
- 15’2” x 10’12”
- Prim Bdrm
- 11’12” x 12’12”
- Bathroom
- 0’0” x 0’0”
- 2nd Br
- 11’12” x 8’12”
- 3rd Br
- 6’7” x 8’12”
- Bathroom
- 0’0” x 0’0”
- Bathroom
- 0’0” x 0’0”
- Laundry
- 0’0” x 0’0”
Listing Brokerage
- MLS® Listing
- X9282756
- Brokerage
- RE/MAX ESCARPMENT REALTY INC.
Similar homes for sale
These homes have similar price range, details and proximity to 100 HILBORN









