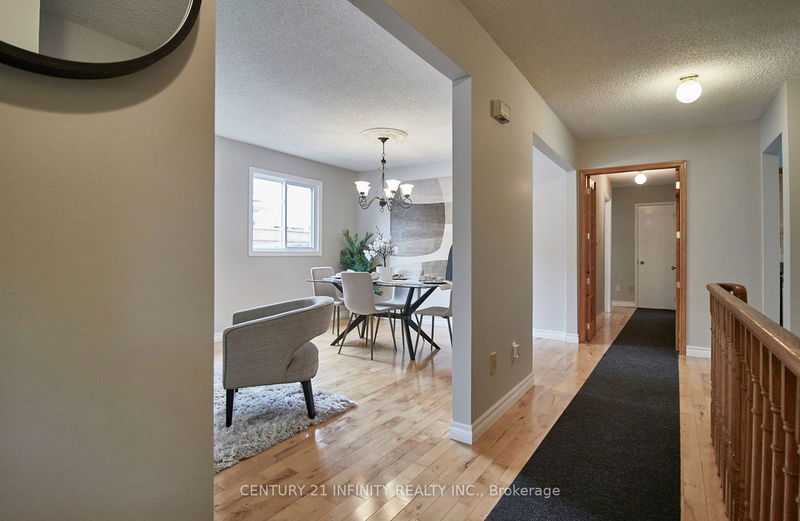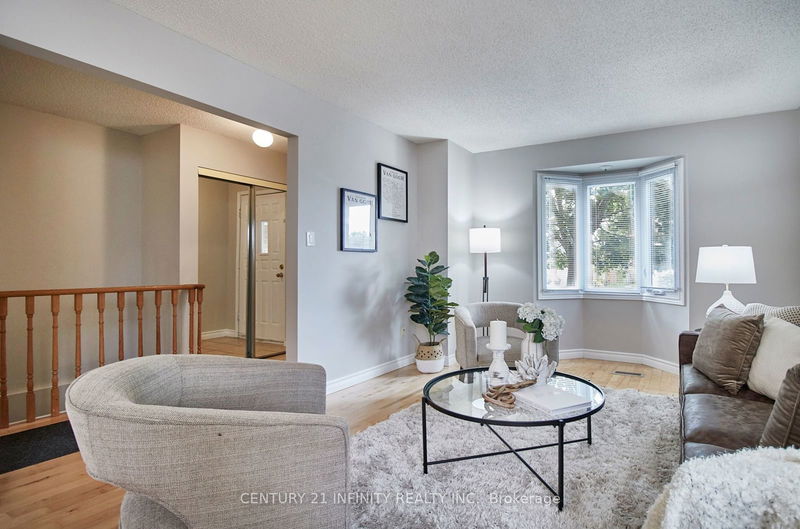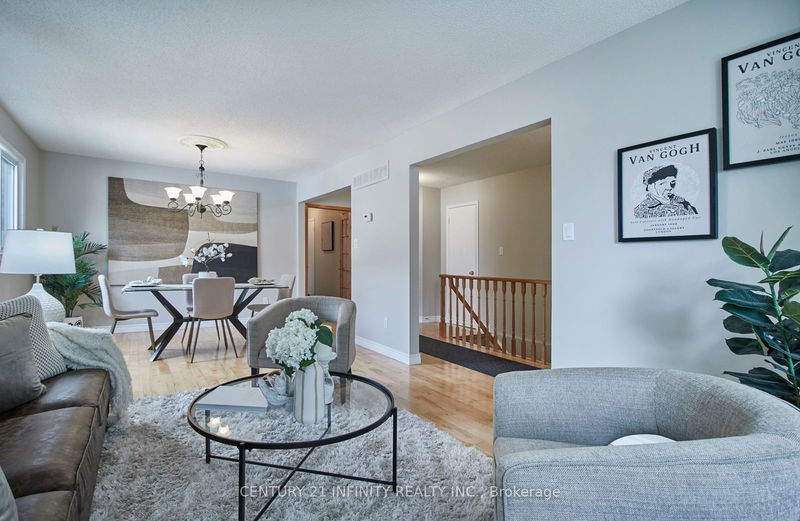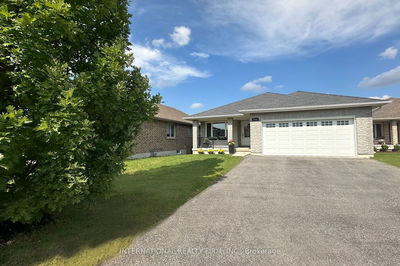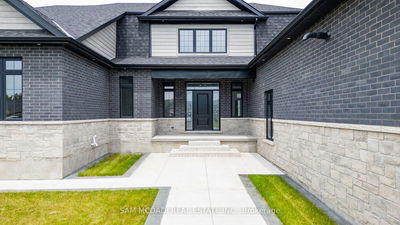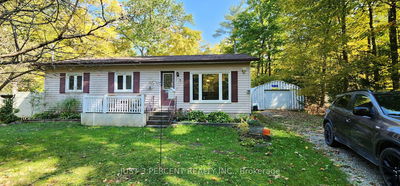535 Cardinal
Ashburnham | Peterborough
$579,000.00
Listed about 1 month ago
- 3 bed
- 2 bath
- 1100-1500 sqft
- 3.0 parking
- Detached
Instant Estimate
$600,999
+$21,999 compared to list price
Upper range
$641,567
Mid range
$600,999
Lower range
$560,431
Property history
- Aug 29, 2024
- 1 month ago
Sold Conditionally with Escalation Clause
Listed for $579,000.00 • on market
- Mar 15, 2003
- 22 years ago
Sold for $157,000.00
Listed for $159,900.00 • 16 days on market
- Jun 7, 2002
- 22 years ago
Sold for $149,000.00
Listed for $149,900.00 • about 1 month on market
Location & area
Schools nearby
Home Details
- Description
- Welcome To 535 Cardinal Dr! Nestled In A Quiet Enclave In Peterborough's East End, This Meticulously Maintained 3-Bedroom, 2-Bathroom Fully Detached Bungalow Is A True Gem. Located On A Peaceful Cul-De-Sac, The Property Offers Direct Access To A Convenient Bicycle Path That Leads To A Nearby Dog Park. Enjoy The Outdoors With A Short Walk To Ecology Park, Beavermead Park, Little Lake, Or The Historic Peterborough Lift Lock. Plus, It's Just 1km From Highway 115, Making Commuting A Breeze. This Bungalow Is Ideal For Downsizers Or Growing Families, With No Sidewalks To Shovel And The Potential For Future Expansion In The Spacious 1236sqft Unspoiled Basement. Modern Touches Abound, Including Hardwood Floors, Main-Floor Laundry, And A 4-Piece Ensuite Bath. Recent Improvements Include: Kitchen 2014, Furnace 2015, A/C 2015, Windows 2019, Roof Shingles 2019. Discover The Perfect Blend Of Comfort And Convenience At 535 Cardinal Dr. ****Click Multi Media/Virtual Tour For 3D Walk Through And Floor Plans
- Additional media
- https://show.tours/535cardinaldrpeterborough
- Property taxes
- $4,044.00 per year / $337.00 per month
- Basement
- Full
- Basement
- Unfinished
- Year build
- 16-30
- Type
- Detached
- Bedrooms
- 3
- Bathrooms
- 2
- Parking spots
- 3.0 Total | 1.0 Garage
- Floor
- -
- Balcony
- -
- Pool
- None
- External material
- Brick
- Roof type
- -
- Lot frontage
- -
- Lot depth
- -
- Heating
- Forced Air
- Fire place(s)
- N
- Main
- Kitchen
- 14’8” x 9’11”
- Dining
- 11’3” x 10’6”
- Living
- 12’1” x 11’3”
- Prim Bdrm
- 13’10” x 11’7”
- 2nd Br
- 11’3” x 9’11”
- 3rd Br
- 11’2” x 9’10”
Listing Brokerage
- MLS® Listing
- X9282872
- Brokerage
- CENTURY 21 INFINITY REALTY INC.
Similar homes for sale
These homes have similar price range, details and proximity to 535 Cardinal

