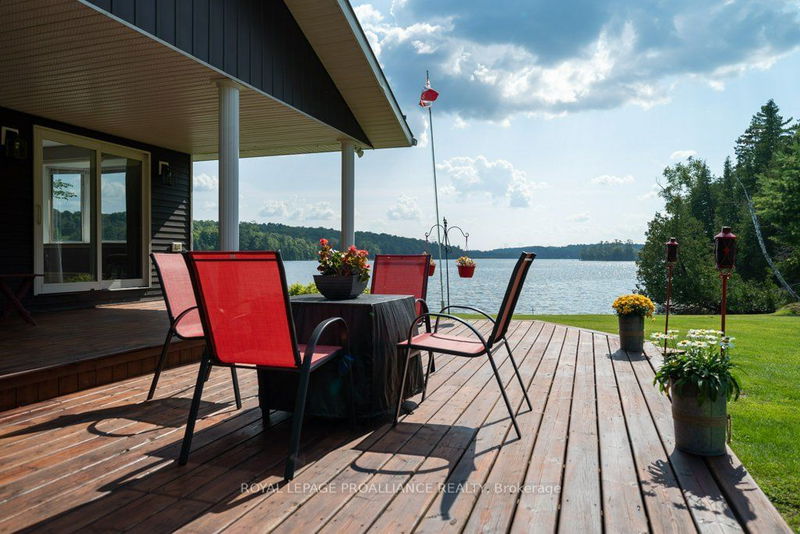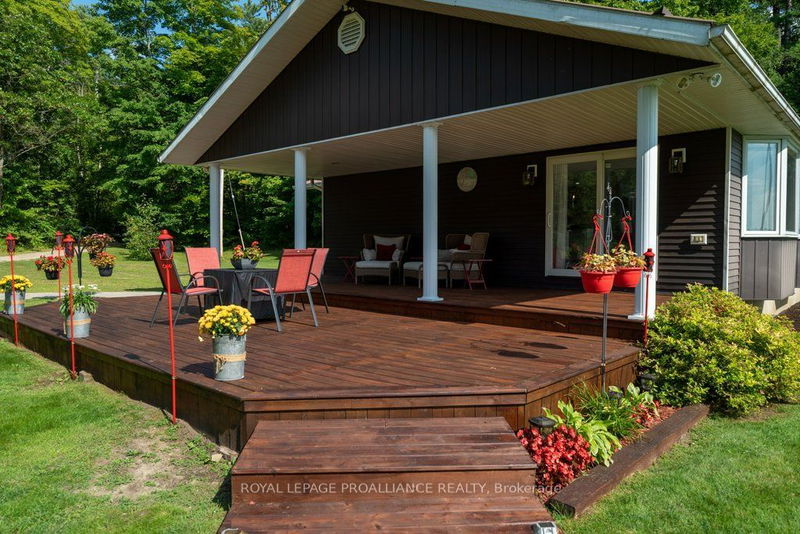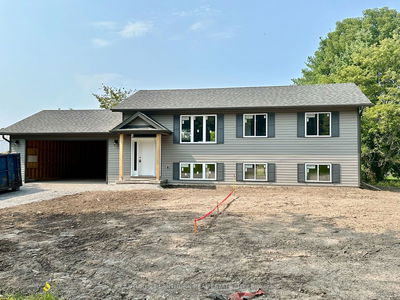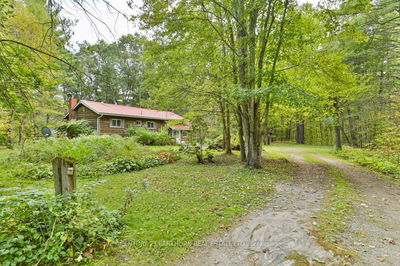1049 Perry
| North Frontenac
$1,395,000.00
Listed about 1 month ago
- 2 bed
- 2 bath
- 1100-1500 sqft
- 11.0 parking
- Detached
Instant Estimate
$1,313,941
-$81,059 compared to list price
Upper range
$1,564,582
Mid range
$1,313,941
Lower range
$1,063,300
Property history
- Now
- Listed on Aug 28, 2024
Listed for $1,395,000.00
42 days on market
Location & area
Schools nearby
Home Details
- Description
- A truly picturesque setting, tucked away on the shores of Marble Lake, welcomes you as you arrive and begin to unwind. Take in the Western exposure and vision yourself on an expansive deck overlooking the lake and setting sun. This open concept bungalow has been completely renovated in 2022 and offers panoramic vistas of the lake. The kitchen is well equipped and blends into the home - certain to be a prime gathering area. Outdoors, the property beckons family and friends to enjoy the level grounds,take a dip from the sandy beach, or enjoy a BBQ from the covered deck of your own barndominium with separate accommodations and lounge area that overlooks the lake. There is plenty of storage and additional living space available - ready for you to decide. Carefully maintained and lovingly groomed this property offers an upscale lifestyle in the heart of the Land O Lakes. This home and surroundings is a foundation for a rural waterfront lifestyle that will offer generations of memories.
- Additional media
- https://unbranded.youriguide.com/1049_perry_ln_north_frontenac_on/
- Property taxes
- $5,866.13 per year / $488.84 per month
- Basement
- Crawl Space
- Year build
- 16-30
- Type
- Detached
- Bedrooms
- 2
- Bathrooms
- 2
- Parking spots
- 11.0 Total | 3.0 Garage
- Floor
- -
- Balcony
- -
- Pool
- None
- External material
- Alum Siding
- Roof type
- -
- Lot frontage
- -
- Lot depth
- -
- Heating
- Forced Air
- Fire place(s)
- Y
- Main
- Family
- 24’3” x 14’6”
- Kitchen
- 13’2” x 11’12”
- Dining
- 11’6” x 14’6”
- Prim Bdrm
- 16’10” x 11’1”
- Bathroom
- 9’2” x 9’2”
- Br
- 11’5” x 10’9”
- Bathroom
- 7’12” x 4’9”
- Laundry
- 7’5” x 6’6”
- Foyer
- 11’11” x 5’3”
Listing Brokerage
- MLS® Listing
- X9282905
- Brokerage
- ROYAL LEPAGE PROALLIANCE REALTY
Similar homes for sale
These homes have similar price range, details and proximity to 1049 Perry









