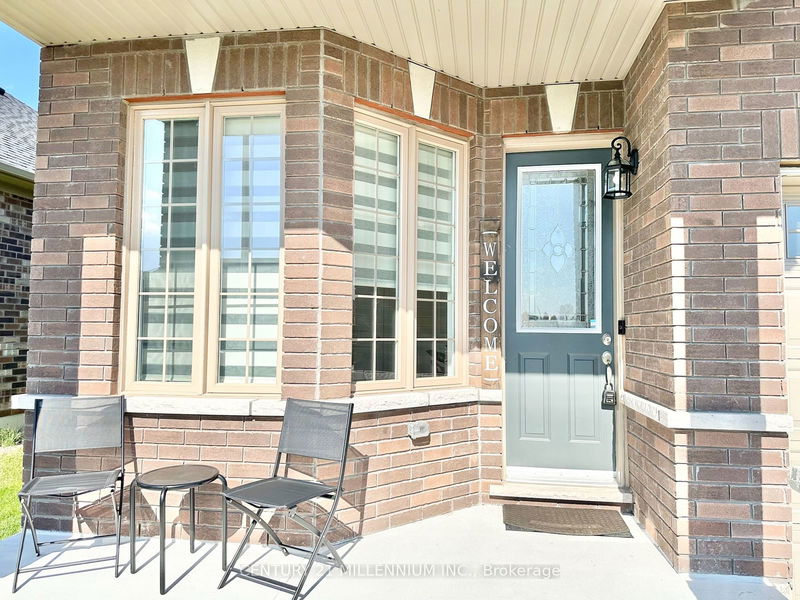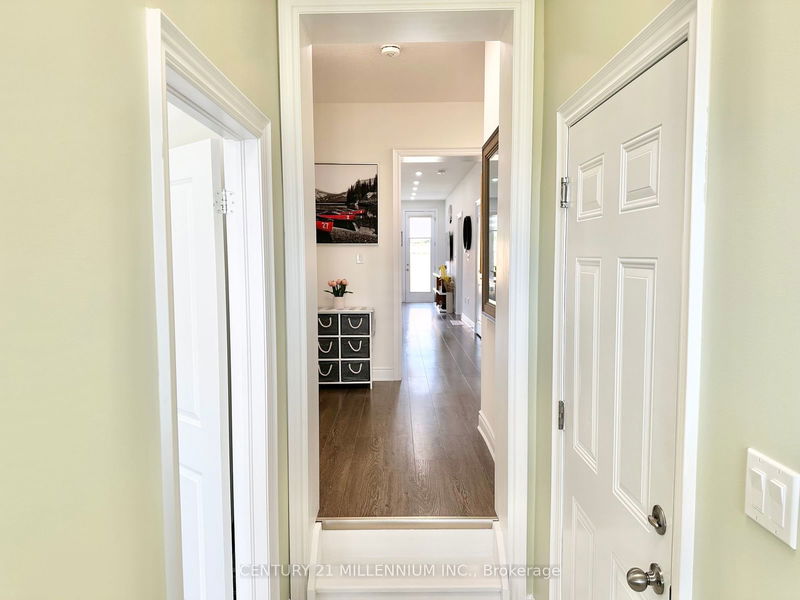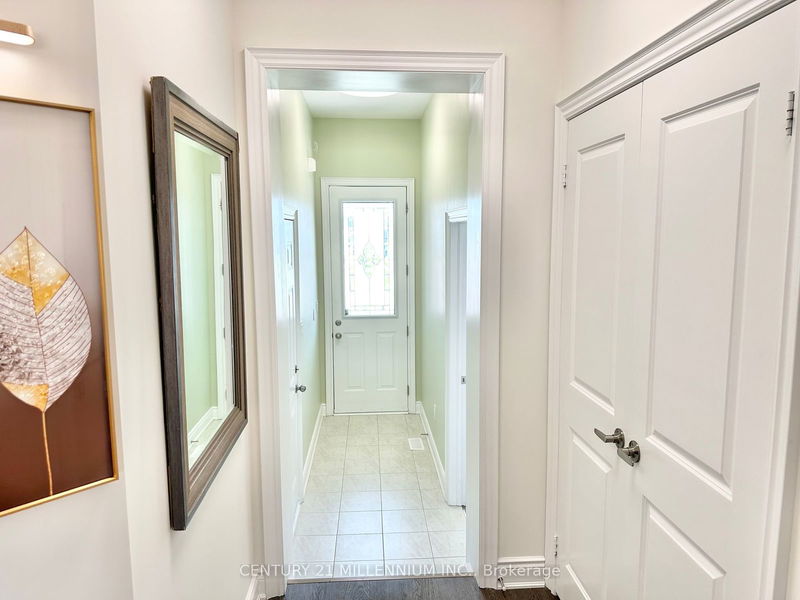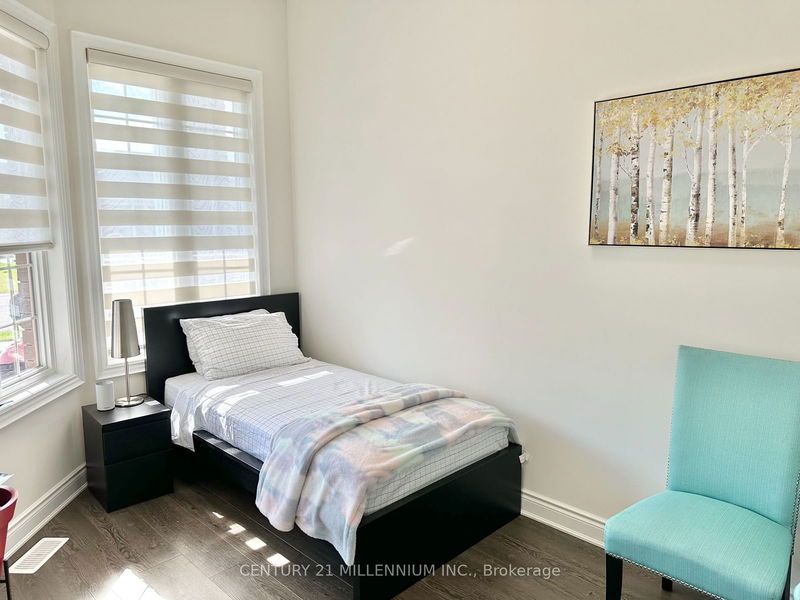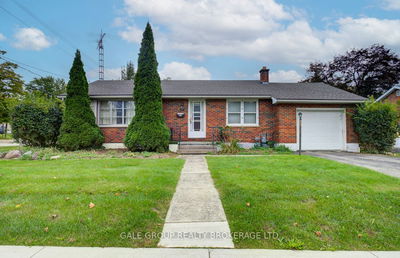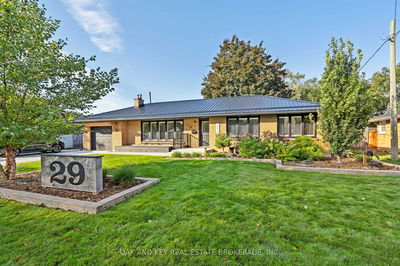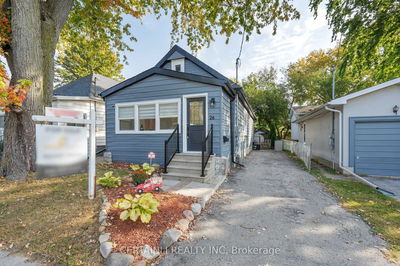50 Seaton
Tillsonburg | Tillsonburg
$719,000.00
Listed about 1 month ago
- 2 bed
- 2 bath
- - sqft
- 4.0 parking
- Detached
Instant Estimate
$698,703
-$20,297 compared to list price
Upper range
$742,391
Mid range
$698,703
Lower range
$655,014
Property history
- Now
- Listed on Aug 29, 2024
Listed for $719,000.00
39 days on market
- May 9, 2024
- 5 months ago
Terminated
Listed for $719,900.00 • about 2 months on market
- Oct 12, 2022
- 2 years ago
Sold for $655,000.00
Listed for $699,999.00 • about 1 month on market
Location & area
Schools nearby
Home Details
- Description
- Welcome To 50 Seaton Cres Tillsonburg! Absolutely Stunning! This 2-Year Old, Detached Bungalow Has9ft Ceiling, Well-Maintained, Carpet Free, W/ Lots Of Upgrades & Has Everything You Dont Want ToMiss. Stunning Open Concept Layout W/ Oversized Kitchen, Quartz Counter, Ss Appliances, Backsplash &W/ Lots Of Cabinetry. The Dining Area Is Perfectly Laid Out Between Kitchen & Living W/ Large Window& Pot Lights. The Living Area Has Lots Of Natural Light & Has Walk Out Door To The Fully FencedBackyard With Deck. The Bedrooms Are All Oversize & The Master Bedroom Has Huge Walk In Closet & AnEnsuite With Large Walk In Bath. The Other 2 Rooms Are Huge Enough To Fit A King Or Queen Size BedsW/Large Windows, Common Full Washroom & Lots Of Storage Space. Bring Luxury To Life W/ Your Family &Friends W/ The Massive Unfinished Basement Used As Rec Room At The Moment Perfect For EntertainingWith 1 Bedroom Space. Dont Miss This All-Brick Detached Bungalow In This Quiet And NewerNeighbourhood.
- Additional media
- -
- Property taxes
- $4,455.00 per year / $371.25 per month
- Basement
- Unfinished
- Year build
- 0-5
- Type
- Detached
- Bedrooms
- 2 + 1
- Bathrooms
- 2
- Parking spots
- 4.0 Total | 2.0 Garage
- Floor
- -
- Balcony
- -
- Pool
- None
- External material
- Brick
- Roof type
- -
- Lot frontage
- -
- Lot depth
- -
- Heating
- Forced Air
- Fire place(s)
- N
- Ground
- Kitchen
- 9’4” x 9’4”
- Living
- 11’3” x 6’7”
- Dining
- 11’3” x 6’7”
- Prim Bdrm
- 14’12” x 14’0”
- 2nd Br
- 11’8” x 11’8”
- Den
- 14’6” x 8’0”
- Bathroom
- 0’0” x 0’0”
- Bathroom
- 0’0” x 0’0”
- Bsmt
- Rec
- 0’0” x 0’0”
Listing Brokerage
- MLS® Listing
- X9282965
- Brokerage
- CENTURY 21 MILLENNIUM INC.
Similar homes for sale
These homes have similar price range, details and proximity to 50 Seaton

