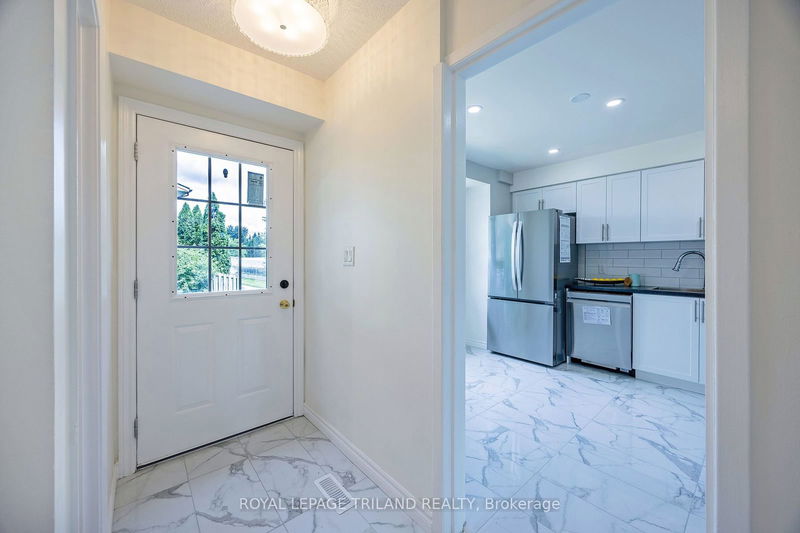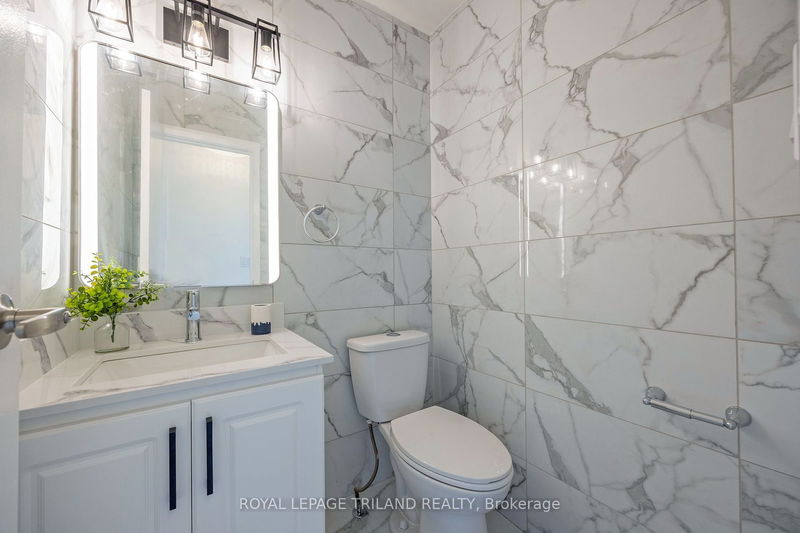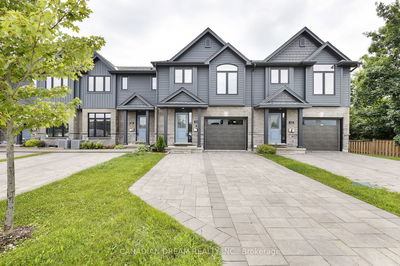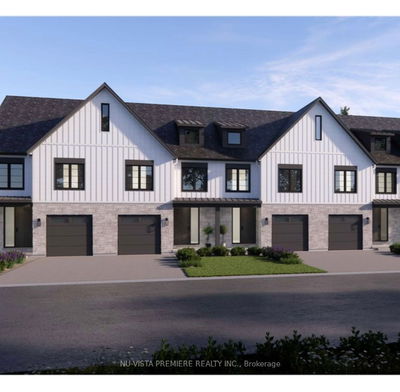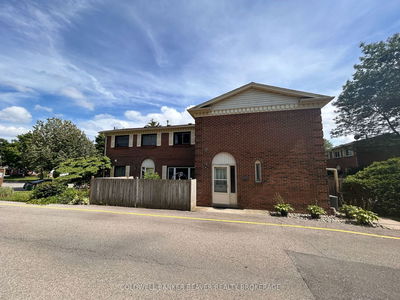53 - 135 Belmont
South O | London
$449,500.00
Listed about 1 month ago
- 3 bed
- 3 bath
- 1200-1399 sqft
- 1.0 parking
- Condo Townhouse
Instant Estimate
$441,932
-$7,568 compared to list price
Upper range
$462,699
Mid range
$441,932
Lower range
$421,165
Property history
- Now
- Listed on Aug 29, 2024
Listed for $449,500.00
41 days on market
- Jul 15, 2024
- 3 months ago
Terminated
Listed for $459,500.00 • about 1 month on market
Location & area
Schools nearby
Home Details
- Description
- Nestled in a charming, family-friendly neighbourhood, Fully renovated Top to Bottom 3 bedroom townhouse.New kitchen, 2.5 washrooms fully remodelled, brand new Stove, Fridge, Microwave and dishwasher (2024),new AC, HVAC and Furnace (2024), fresh paint, Hardwood stairs and new flooring throughout the main level and the basement. This exquisite townhouse offers a perfect blend of comfort and style. Finished basement including the laundry room 3-piece bathroom and Rec room, providing a potential additional living space for various purposes. Whether it's a family entertainment room, a home office, or a guest suite, the basement offers endless possibilities, catering to the diverse needs of the homeowners.The back patio is fenced and private. Close to all amenities and services, easy access to downtown and to Highway 401. Don't miss this out.
- Additional media
- https://unbranded.iguidephotos.com/53_135_belmont_dr_london_on/
- Property taxes
- $1,534.20 per year / $127.85 per month
- Condo fees
- $309.81
- Basement
- Finished
- Year build
- 31-50
- Type
- Condo Townhouse
- Bedrooms
- 3
- Bathrooms
- 3
- Pet rules
- Restrict
- Parking spots
- 1.0 Total
- Parking types
- Exclusive
- Floor
- -
- Balcony
- None
- Pool
- -
- External material
- Brick
- Roof type
- -
- Lot frontage
- -
- Lot depth
- -
- Heating
- Forced Air
- Fire place(s)
- Y
- Locker
- None
- Building amenities
- -
- Ground
- Kitchen
- 10’10” x 11’6”
- Dining
- 10’10” x 7’7”
- Living
- 20’0” x 10’12”
- Foyer
- 8’11” x 3’8”
- 2nd
- Br
- 13’1” x 15’2”
- 2nd Br
- 13’6” x 12’12”
- 3rd Br
- 10’0” x 8’12”
- Bsmt
- Rec
- 20’2” x 11’11”
Listing Brokerage
- MLS® Listing
- X9282973
- Brokerage
- ROYAL LEPAGE TRILAND REALTY
Similar homes for sale
These homes have similar price range, details and proximity to 135 Belmont


