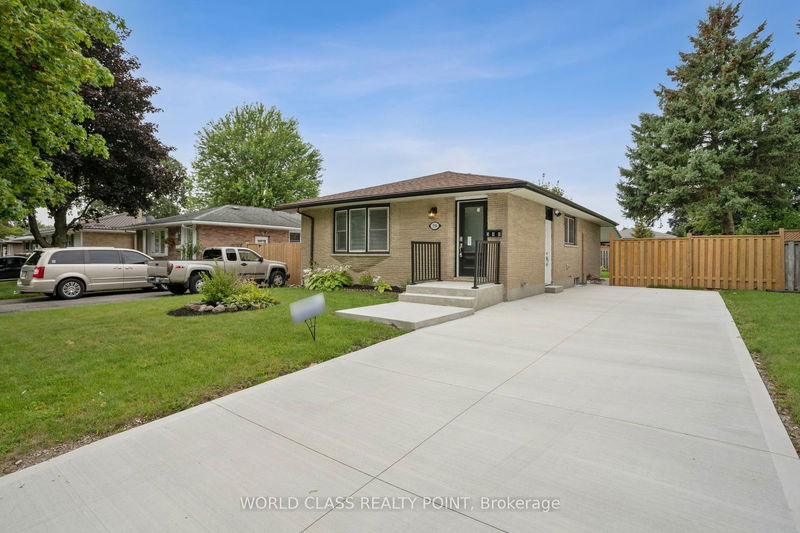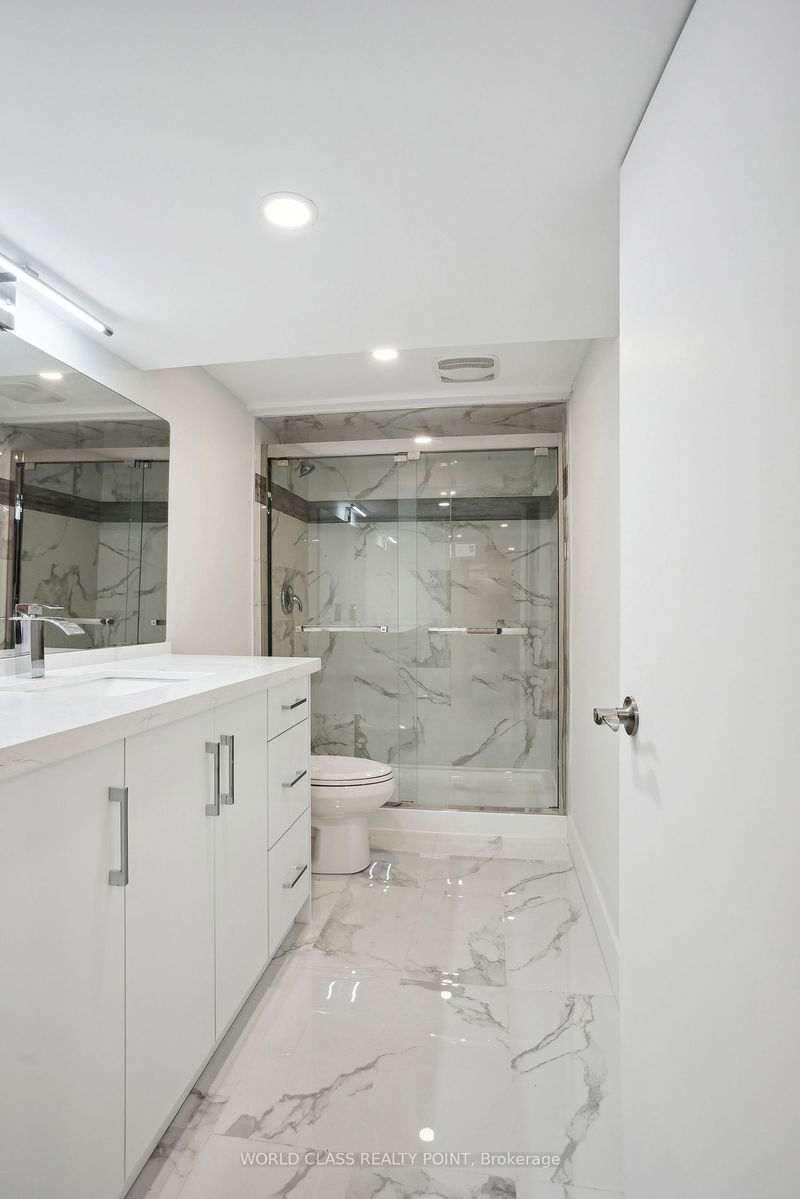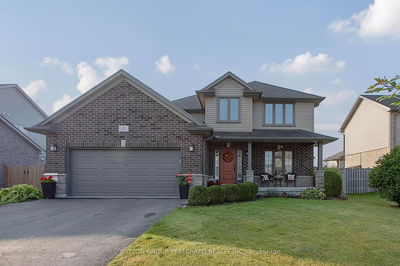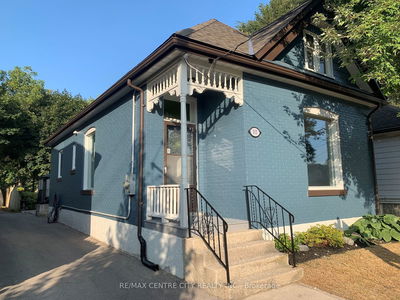396 Hudson
| London
$687,500.00
Listed about 1 month ago
- 3 bed
- 3 bath
- - sqft
- 6.0 parking
- Detached
Instant Estimate
$671,350
-$16,150 compared to list price
Upper range
$723,193
Mid range
$671,350
Lower range
$619,507
Property history
- Now
- Listed on Aug 28, 2024
Listed for $687,500.00
42 days on market
- Jun 18, 2024
- 4 months ago
Suspended
Listed for $2,875.00 • 2 months on market
- Oct 23, 2023
- 1 year ago
Expired
Listed for $786,500.00 • 2 months on market
- Jul 17, 2022
- 2 years ago
Sold for $407,000.00
Listed for $435,000.00 • 2 days on market
- Jul 18, 2003
- 21 years ago
Sold for $115,000.00
Listed for $120,900.00 • 2 months on market
- Oct 1, 2001
- 23 years ago
Expired
Listed for $119,900.00 • 3 months on market
- Sep 2, 1989
- 35 years ago
Sold for $114,000.00
Listed for $114,900.00 • 3 months on market
Location & area
Schools nearby
Home Details
- Description
- Raised Bungalow, Newly renovated From Top to bottom With 3 Bedroom On The Main with 2 Full washroom including Master Ensuite On The Main level And a Lower Levwel 2 Bedroom with washroom and stunning Kitchen, Quartz Countertop and New flooring Through out, Top Line All Brand new Appliances, There is a Separate entrance to the Lowe Level, the Backyard is Fully fenced, Newlyy concrete Driveway That Fits Almost Six cars , With all of this And All Amenities, You 'd Want Nearby, Along With Public Transport Right Out The Corner To Fanshaw college/Western University/Downtown/Where You'd Like To Go, Book your Private Showing Before It's Sold
- Additional media
- https://sites.odyssey3d.ca/mls/114222661
- Property taxes
- $2,844.60 per year / $237.05 per month
- Basement
- Finished
- Basement
- Sep Entrance
- Year build
- -
- Type
- Detached
- Bedrooms
- 3 + 2
- Bathrooms
- 3
- Parking spots
- 6.0 Total
- Floor
- -
- Balcony
- -
- Pool
- None
- External material
- Brick
- Roof type
- -
- Lot frontage
- -
- Lot depth
- -
- Heating
- Forced Air
- Fire place(s)
- N
- Main
- Kitchen
- 9’2” x 12’6”
- Living
- 19’1” x 16’1”
- Prim Bdrm
- 9’12” x 8’4”
- 2nd Br
- 6’8” x 4’1”
- 3rd Br
- 7’12” x 10’4”
- Bsmt
- Kitchen
- 28’7” x 10’10”
- Sitting
- 28’7” x 10’10”
- Br
- 10’10” x 9’12”
- 2nd Br
- 10’10” x 8’11”
Listing Brokerage
- MLS® Listing
- X9282209
- Brokerage
- WORLD CLASS REALTY POINT
Similar homes for sale
These homes have similar price range, details and proximity to 396 Hudson









