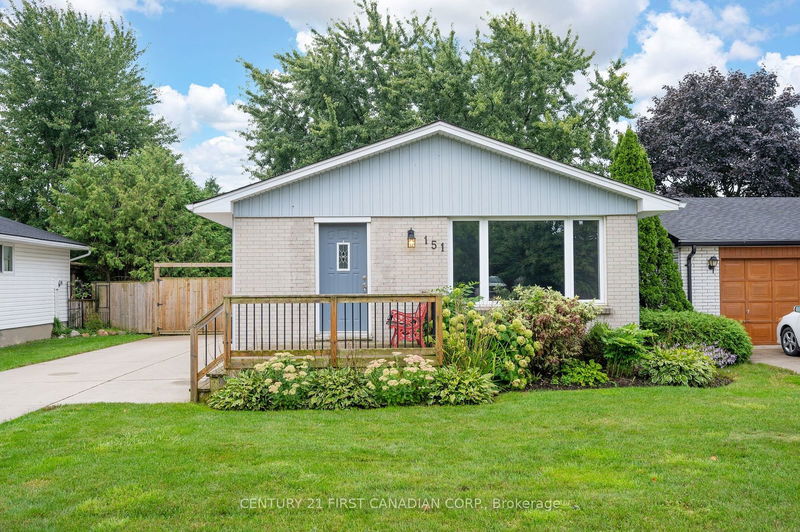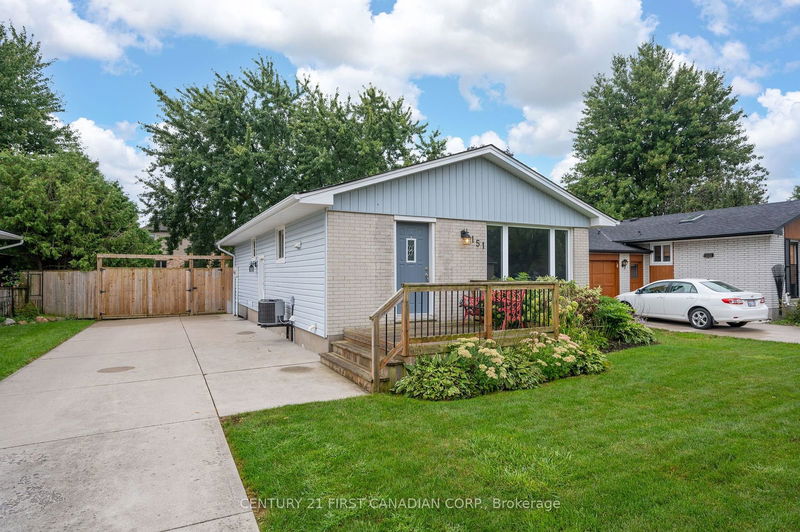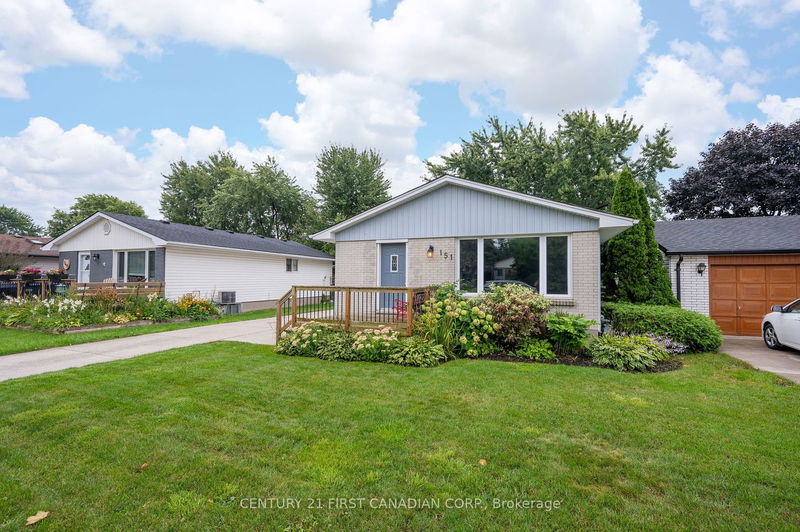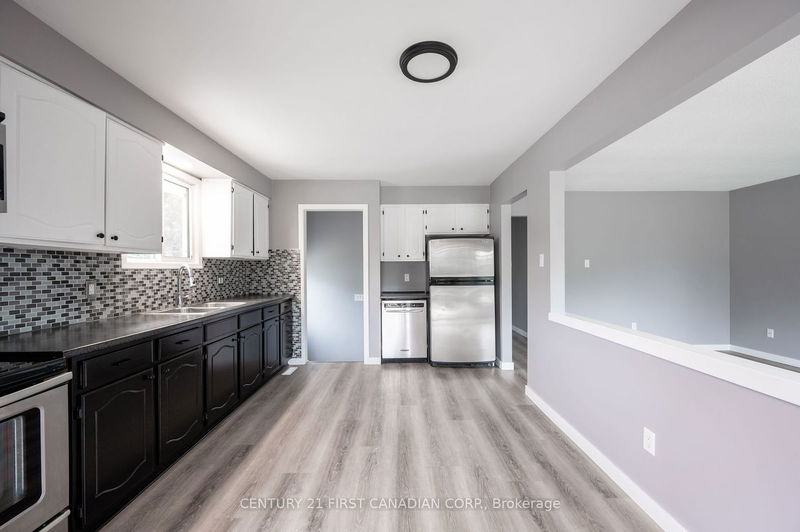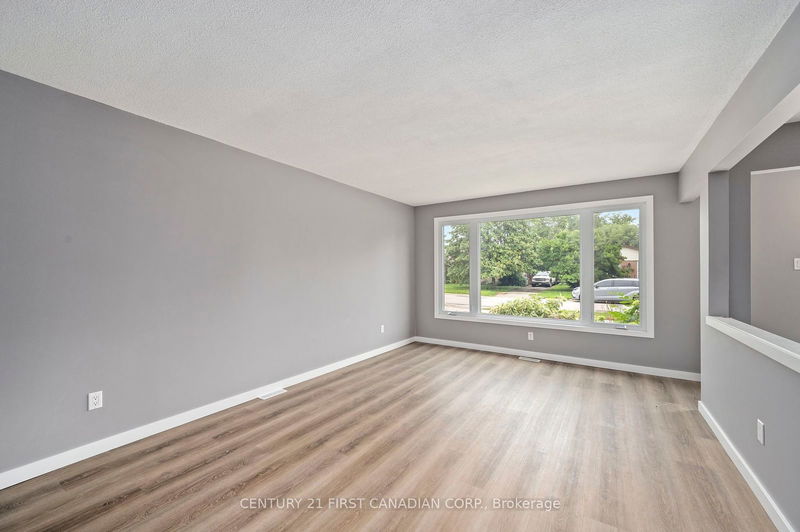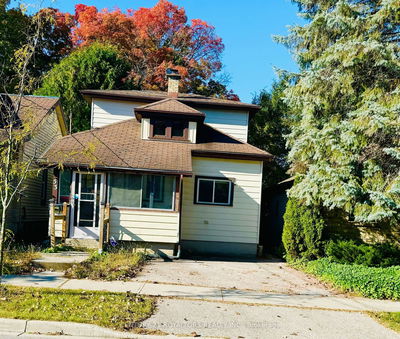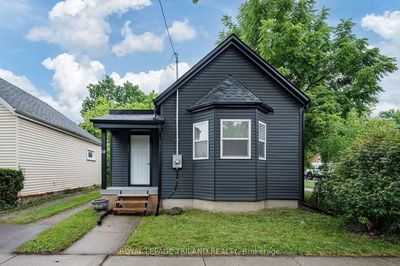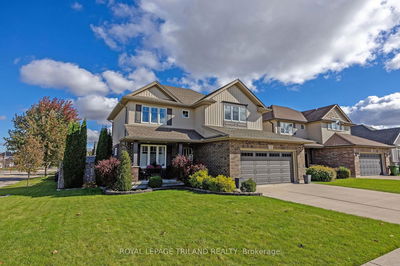151 Nicoline
Lucan | Lucan Biddulph
$547,500.00
Listed about 2 months ago
- 3 bed
- 2 bath
- - sqft
- 2.0 parking
- Detached
Instant Estimate
$566,530
+$19,030 compared to list price
Upper range
$612,619
Mid range
$566,530
Lower range
$520,441
Property history
- Aug 29, 2024
- 2 months ago
Price Change
Listed for $547,500.00 • about 2 months on market
- Jul 19, 2014
- 10 years ago
Sold for $200,000.00
Listed for $209,900.00 • about 2 months on market
- Apr 3, 2009
- 16 years ago
Sold for $164,000.00
Listed for $169,900.00 • 25 days on market
Location & area
Schools nearby
Home Details
- Description
- Nestled in a highly desirable area of Lucan, this charming 3-bedroom bungalow is the perfect blend of comfort and convenience. From the moment you arrive, you'll be greeted by a spacious concrete driveway, offering ample parking and setting the tone for the quality you'll find inside. Step through the front door into a beautifully designed, open-concept floor plan that seamlessly connects the living, dining, and kitchen areas. Whether you're hosting family gatherings or enjoying a quiet evening at home, this versatile space is perfect for any occasion. The home boasts three well-appointed bedrooms, each providing a cozy retreat for rest and relaxation. The lower level is a standout feature, with brand new carpet throughout, a welcoming den that offers additional living space, and a convenient 3-piece bath ideal for guests or family. The large, private yard is an outdoor oasis, offering plenty of space for gardening, entertaining, or simply unwinding after a long day. Located in a sought-after neighbourhood, this bungalow combines small-town charm with modern amenities, making it an ideal place to call home. Don't miss the opportunity to make this your new address in Lucan, Ontario!
- Additional media
- https://arc-creative.aryeo.com/sites/pngjnjp/unbranded
- Property taxes
- $2,370.00 per year / $197.50 per month
- Basement
- Finished
- Year build
- -
- Type
- Detached
- Bedrooms
- 3
- Bathrooms
- 2
- Parking spots
- 2.0 Total
- Floor
- -
- Balcony
- -
- Pool
- None
- External material
- Brick
- Roof type
- -
- Lot frontage
- -
- Lot depth
- -
- Heating
- Forced Air
- Fire place(s)
- N
- Main
- Kitchen
- 10’11” x 18’2”
- Living
- 12’6” x 17’11”
- Prim Bdrm
- 10’11” x 12’0”
- 2nd Br
- 12’2” x 8’7”
- 3rd Br
- 8’9” x 8’7”
- Bathroom
- 10’11” x 5’2”
- Lower
- Den
- 10’11” x 9’9”
- Family
- 10’8” x 34’4”
- Bathroom
- 10’11” x 5’2”
Listing Brokerage
- MLS® Listing
- X9283498
- Brokerage
- CENTURY 21 FIRST CANADIAN CORP.
Similar homes for sale
These homes have similar price range, details and proximity to 151 Nicoline
