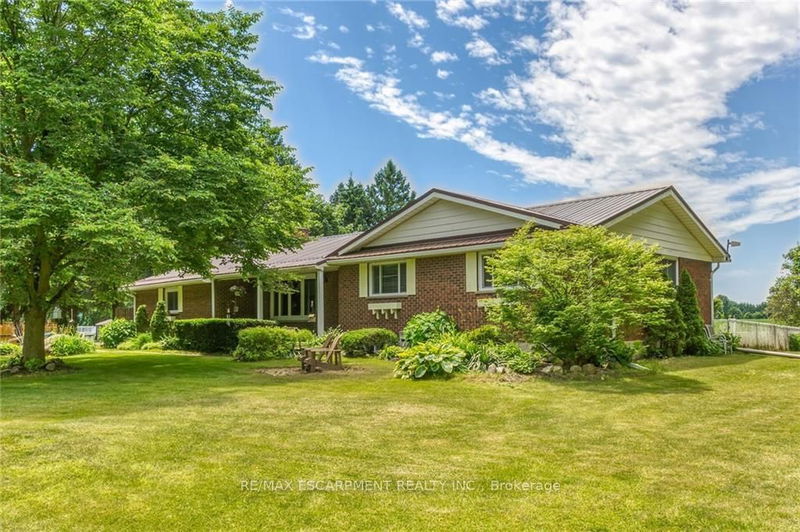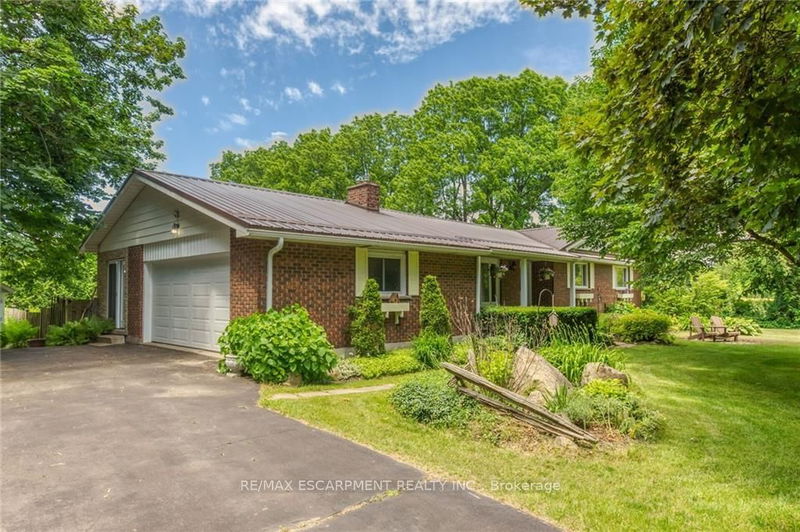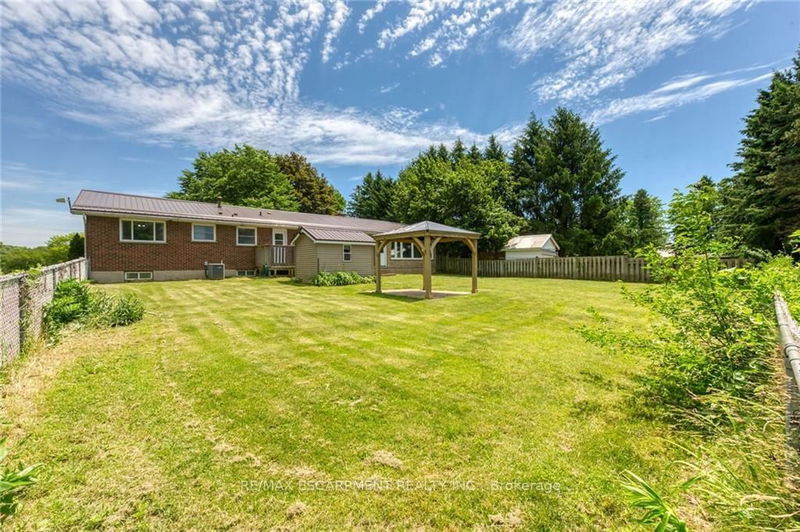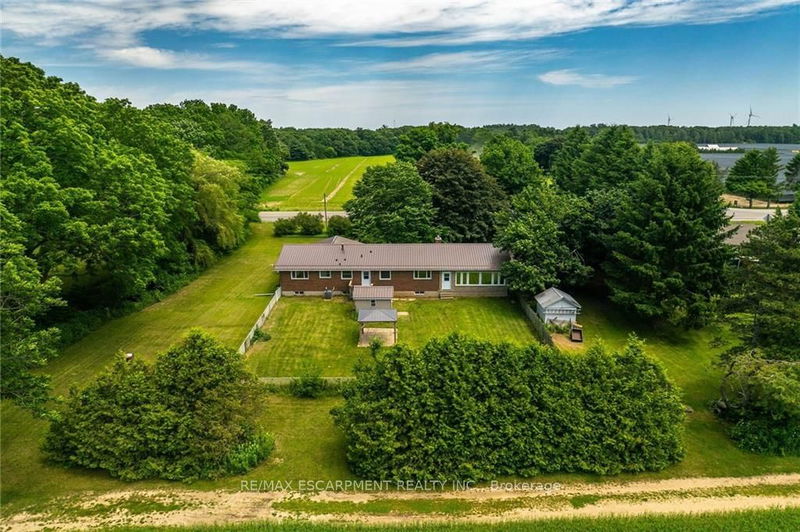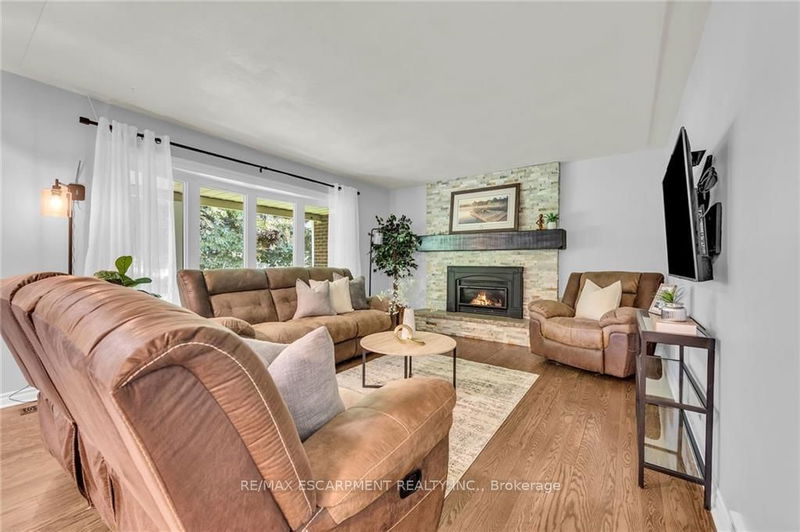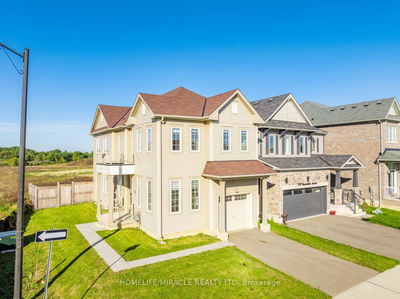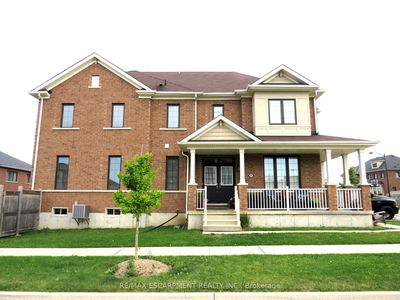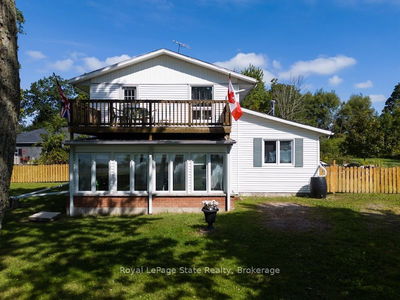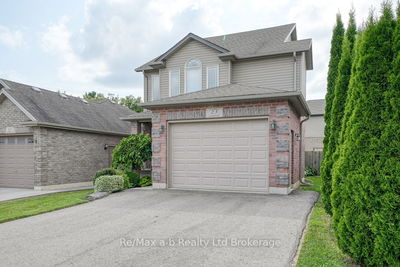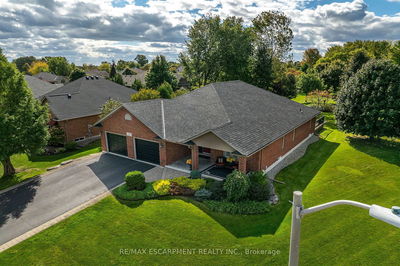2013 #24 Highway
Rural Woodhouse | Norfolk
$719,900.00
Listed about 1 month ago
- 3 bed
- 2 bath
- 1500-2000 sqft
- 12.0 parking
- Detached
Instant Estimate
$734,866
+$14,966 compared to list price
Upper range
$814,951
Mid range
$734,866
Lower range
$654,780
Property history
- Aug 29, 2024
- 1 month ago
Extension
Listed for $719,900.00 • on market
Location & area
Home Details
- Description
- Beautifully presented, Tastefully updated 4 bedroom, 2 bathroom all Brick Bungalow on mature treed, private 170 x 200 lot. Great curb appeal with brick exterior, oversized paved driveway, attached garage, & fenced backyard complete with gazebo entertaining area. The flowing interior layout is highlighted by updated eat in kitchen with modern grey cabinetry & tile backsplash, large front living room featuring hardwood floors & gas fireplace set in stone hearth, 3 spacious MF bedrooms including primary suite with 3 pc ensuite with tile accents, 4 pc primary bathroom, & welcoming back sunroom. The finished lower level includes rec room with luxury vinyl plank flooring throughout & gas fireplace with brick surround, 4th bedroom, laundry area, & ample storage. Highlights include premium flooring throughout, modern decor & fixtures, steel roof, & more! Conveniently located minutes to Popular Port Dover, Simcoe amenities, & all that Lake Eries South coast has to offer. Relaxing commute to 403, 401, & QEW. The perfect Country Package at a realistic price. Flexible possession available. Shows Incredibly well - Just move in!
- Additional media
- https://www.myvisuallistings.com/cvtnb/348250
- Property taxes
- $4,498.00 per year / $374.83 per month
- Basement
- Finished
- Basement
- Full
- Year build
- 51-99
- Type
- Detached
- Bedrooms
- 3 + 1
- Bathrooms
- 2
- Parking spots
- 12.0 Total | 2.0 Garage
- Floor
- -
- Balcony
- -
- Pool
- None
- External material
- Brick
- Roof type
- -
- Lot frontage
- -
- Lot depth
- -
- Heating
- Forced Air
- Fire place(s)
- Y
- Main
- Sunroom
- 21’6” x 8’2”
- Dining
- 8’4” x 10’12”
- Kitchen
- 12’1” x 10’12”
- Living
- 20’12” x 13’5”
- Bathroom
- 10’12” x 6’0”
- Br
- 10’12” x 12’6”
- Br
- 12’3” x 13’10”
- Br
- 10’12” x 12’0”
- Bathroom
- 5’9” x 6’7”
- Bsmt
- Rec
- 29’12” x 24’2”
- Br
- 14’5” x 17’9”
- Laundry
- 12’4” x 10’7”
Listing Brokerage
- MLS® Listing
- X9283540
- Brokerage
- RE/MAX ESCARPMENT REALTY INC.
Similar homes for sale
These homes have similar price range, details and proximity to 2013 #24 Highway
