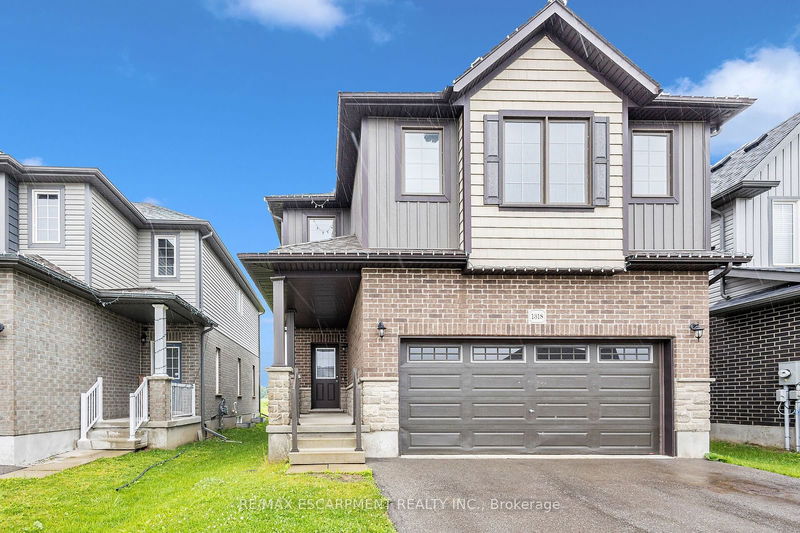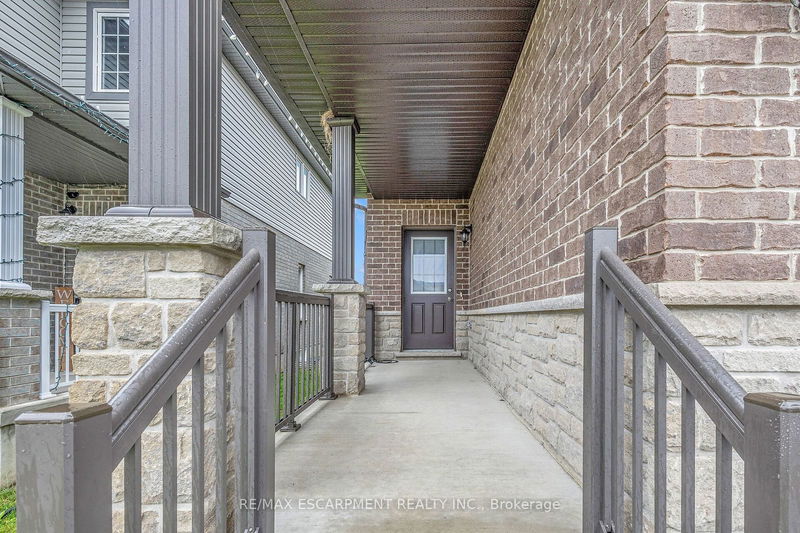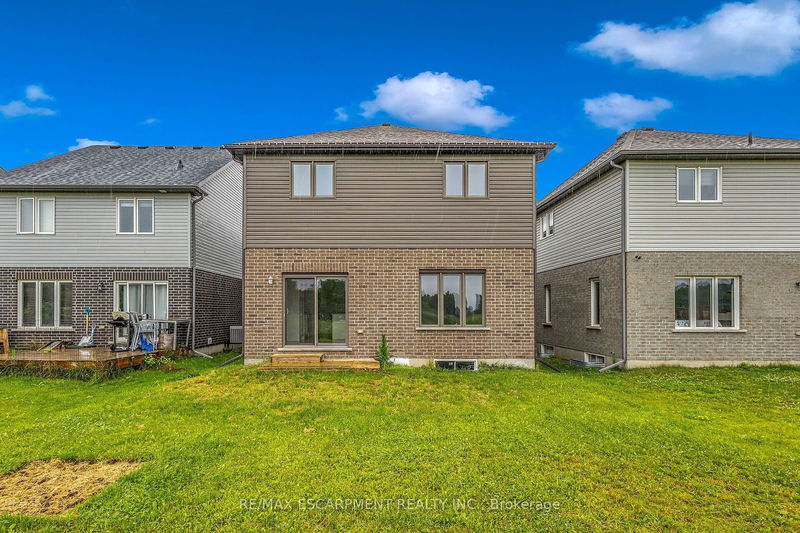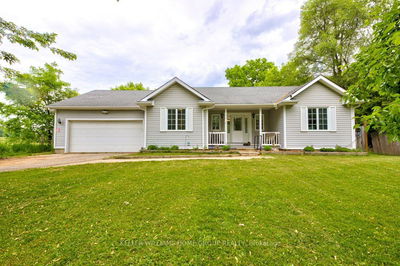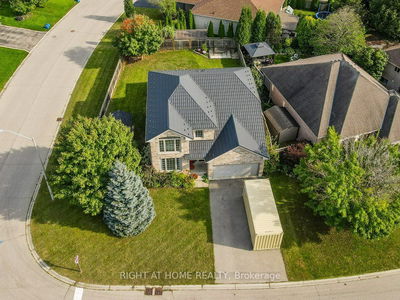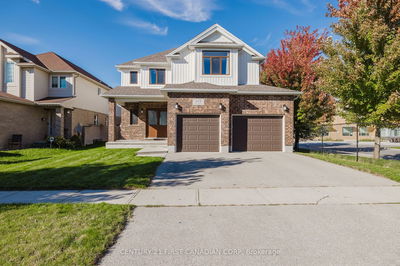1318 Caen
| Woodstock
$849,900.00
Listed about 1 month ago
- 4 bed
- 3 bath
- 2000-2500 sqft
- 4.0 parking
- Detached
Instant Estimate
$871,203
+$21,303 compared to list price
Upper range
$927,126
Mid range
$871,203
Lower range
$815,281
Property history
- Aug 29, 2024
- 1 month ago
Price Change
Listed for $849,900.00 • 20 days on market
- Jul 17, 2024
- 3 months ago
Terminated
Listed for $924,900.00 • 2 days on market
Location & area
Schools nearby
Home Details
- Description
- This beautifully designed 2-story house is nestled in a highly desirable neighborhood, just minutes from Highway 401, the Toyota Plant, parks, and schools. The home features 4 bedrooms, 2.5bathrooms, and boasts a 9-foot ceiling on the main floor. Enjoy the open concept layout with high-end laminate flooring in the living areas, extended kitchen cabinets, a stylish backsplash, and a custom pantry. Upgraded tiles on the main floor add a touch of elegance. The dining area opens to the backyard, and there is convenient 2nd-floor laundry.
- Additional media
- https://www.myvisuallistings.com/cvtnb/350247
- Property taxes
- $4,618.00 per year / $384.83 per month
- Basement
- Full
- Basement
- Unfinished
- Year build
- 6-15
- Type
- Detached
- Bedrooms
- 4
- Bathrooms
- 3
- Parking spots
- 4.0 Total | 2.0 Garage
- Floor
- -
- Balcony
- -
- Pool
- None
- External material
- Brick
- Roof type
- -
- Lot frontage
- -
- Lot depth
- -
- Heating
- Forced Air
- Fire place(s)
- N
- Main
- Great Rm
- 12’8” x 20’12”
- Dining
- 10’5” x 10’0”
- Kitchen
- 10’12” x 12’6”
- Bathroom
- 6’12” x 5’5”
- 2nd
- Br
- 10’12” x 12’0”
- 2nd Br
- 10’12” x 12’0”
- 3rd Br
- 10’12” x 13’4”
- 4th Br
- 13’4” x 15’10”
- Bathroom
- 10’8” x 5’8”
- Bathroom
- 12’1” x 5’7”
- Foyer
- 11’9” x 9’1”
- Laundry
- 6’8” x 5’8”
Listing Brokerage
- MLS® Listing
- X9283813
- Brokerage
- RE/MAX ESCARPMENT REALTY INC.
Similar homes for sale
These homes have similar price range, details and proximity to 1318 Caen

