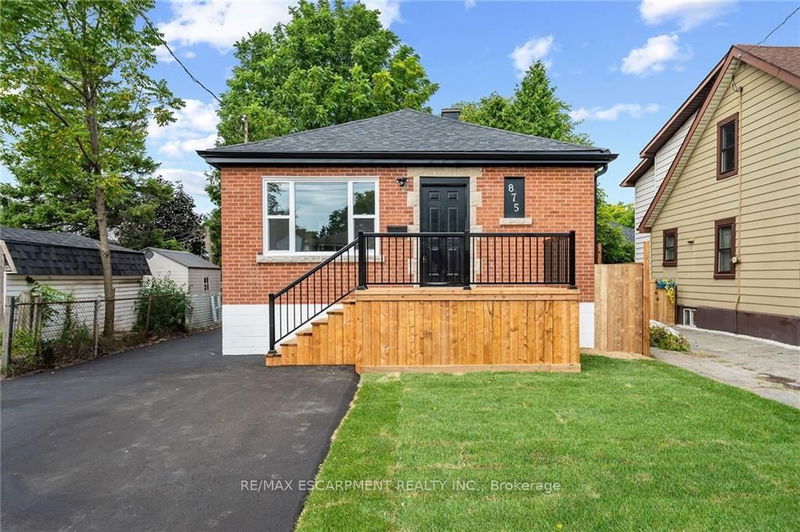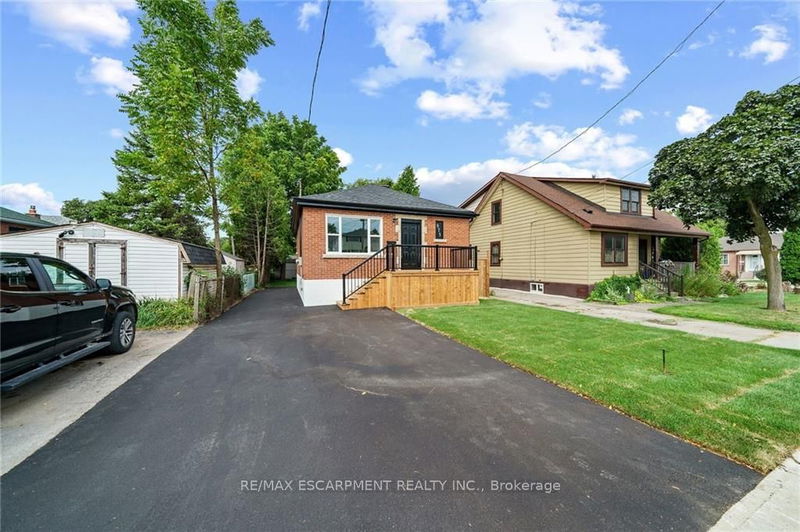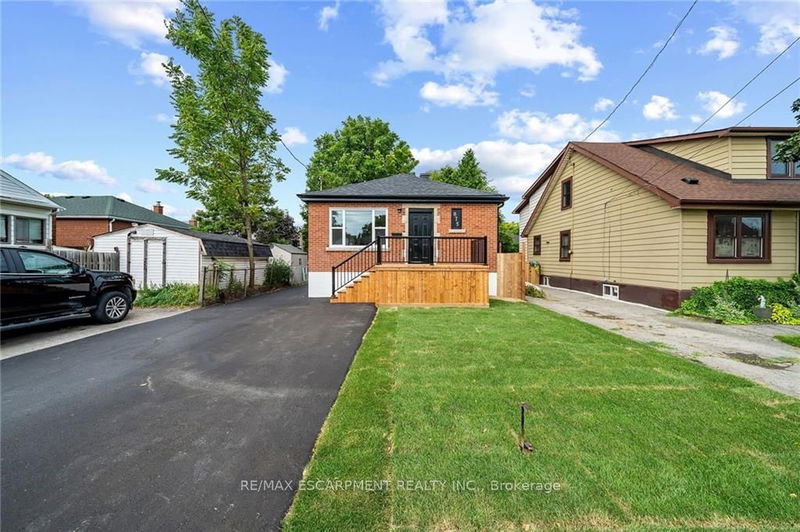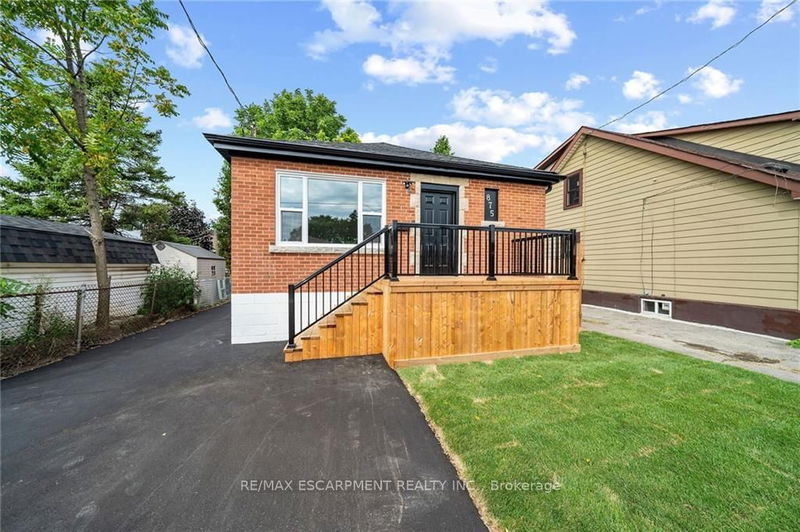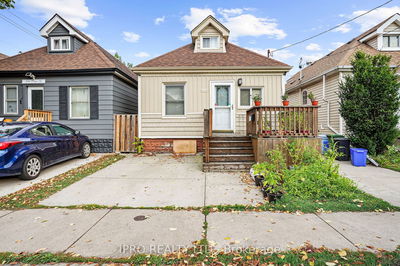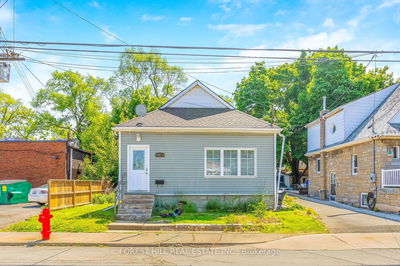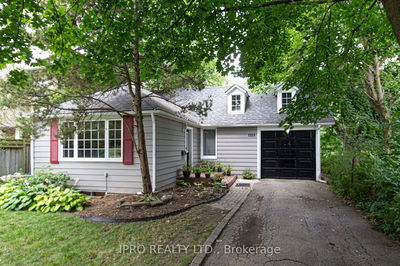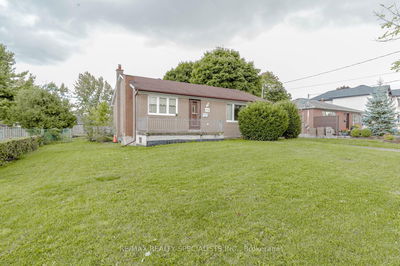875 Fennell
Raleigh | Hamilton
$674,999.00
Listed about 1 month ago
- 2 bed
- 2 bath
- 700-1100 sqft
- 2.0 parking
- Detached
Instant Estimate
$690,728
+$15,729 compared to list price
Upper range
$758,534
Mid range
$690,728
Lower range
$622,922
Property history
- Aug 28, 2024
- 1 month ago
Price Change
Listed for $674,999.00 • 22 days on market
Location & area
Schools nearby
Home Details
- Description
- ALL NEW FOR YOU Beautiful brick bungalow with IN-LAW suite! Completely renovated top to bottom with 4 total bedrooms and 2 full bathrooms. Updates include 2 NEW kitchens, 2 New Baths, all new flooring throughout, LED pot lights, new trim and interior doors, new drywall, ESA new electrical, plumbing, all new lighting and fixtures, all new windows and exterior doors, new siding, new roof shingles, new owned furnace, and A/C. You enter the front door to a private foyer with a closet, providing a nice separation from the open-concept living room/dining room and eat-in kitchen. The NEW kitchen features custom cabinetry with QUARTZ counters, an under-mount sink, and all-new stainless steel appliances. An updated 4 pc bath and 2 bedrooms round out the main floor. The basement is IN-LAW SUITE ready; you enter into a spacious open-concept design offering a new eat-in new kitchen with the perfect dining space, and cozy living room. Off to the back are 2 large bedrooms with a new 3 piece bathroom and a separate laundry nook with a new washer and dryer included. Located in one of Hamiltons Most Desirable areas and walking distance to all you will need; public transit, grocery stores, church, schools, pharmacies, restaurants, and min to RED HILL/ LINC/ QEW/403.
- Additional media
- https://my.matterport.com/show/?m=dGdBoR9bgfP
- Property taxes
- $3,250.00 per year / $270.83 per month
- Basement
- Finished
- Basement
- Full
- Year build
- 51-99
- Type
- Detached
- Bedrooms
- 2 + 2
- Bathrooms
- 2
- Parking spots
- 2.0 Total
- Floor
- -
- Balcony
- -
- Pool
- None
- External material
- Brick
- Roof type
- -
- Lot frontage
- -
- Lot depth
- -
- Heating
- Forced Air
- Fire place(s)
- N
- Main
- Kitchen
- 10’8” x 17’1”
- Living
- 10’8” x 14’1”
- Br
- 10’4” x 9’6”
- Br
- 10’4” x 9’7”
- Bathroom
- 6’8” x 5’6”
- Bsmt
- Kitchen
- 10’7” x 11’2”
- Living
- 10’7” x 12’5”
- Br
- 10’8” x 10’4”
- Br
- 10’8” x 10’1”
- Bathroom
- 5’8” x 7’11”
- Laundry
- 10’3” x 9’8”
- Utility
- 0’0” x 0’0”
Listing Brokerage
- MLS® Listing
- X9283080
- Brokerage
- RE/MAX ESCARPMENT REALTY INC.
Similar homes for sale
These homes have similar price range, details and proximity to 875 Fennell
