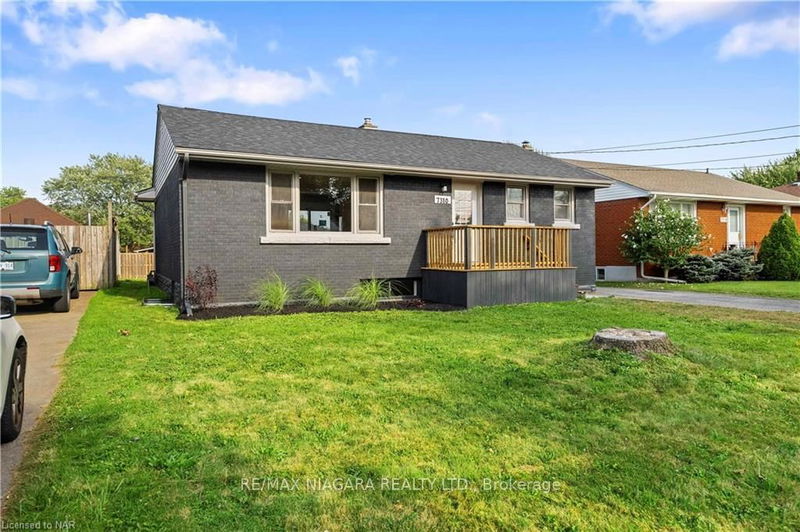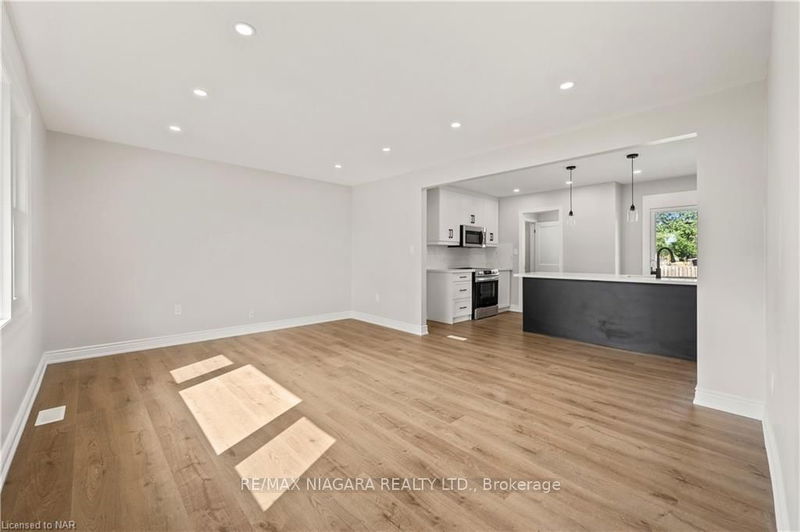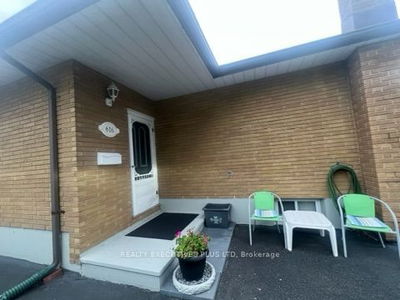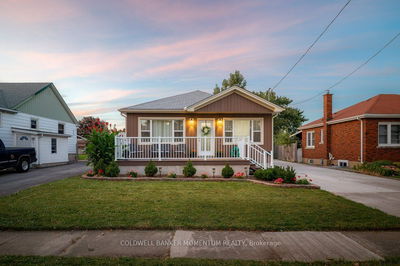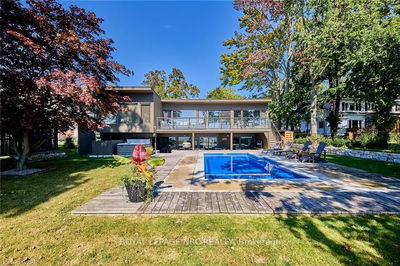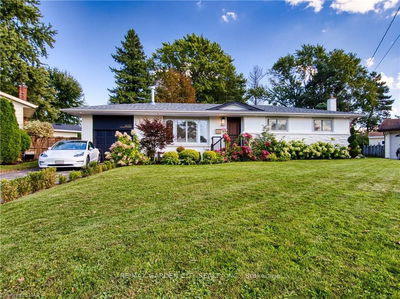7310 Fern
| Niagara Falls
$674,999.00
Listed about 1 month ago
- 2 bed
- 3 bath
- - sqft
- 8.0 parking
- Detached
Instant Estimate
$652,695
-$22,304 compared to list price
Upper range
$733,666
Mid range
$652,695
Lower range
$571,724
Property history
- Now
- Listed on Aug 29, 2024
Listed for $674,999.00
40 days on market
- May 13, 2024
- 5 months ago
Sold for $450,000.00
Listed for $450,000.00 • 3 days on market
Location & area
Schools nearby
Home Details
- Description
- Are you a first-time homebuyer, an investor, or a retiree? This is the property for you. Welcome to this beautifully updated bungalow, featuring 4 bedrooms, 3 bathrooms, 2 kitchens, 2 sets of laundry and a double car detached garage (24x20) perfect for adding a 3rd unit. Located in a desirable neighbourhood, this home offers versatile living spaces, perfect for families, multi-generational living, or rental income potential. The spacious main level also boasts 2 bedrooms and 2 bathrooms, including a luxurious ensuite bathroom and its own laundry. The fully updated kitchen features a generous island, a pantry for all your storage needs, and ample counter space. The lower level has a private entrance and includes 2 bedrooms, a full bathroom featuring a tiled glass shower, a cozy living area, and a well-equipped kitchen. The property has a detached double-car garage, providing plenty of space for vehicles, storage, a workshop OR another ADU/Garden suite. The home's exterior has been meticulously updated, offering great curb appeal. This bungalow is a rare find, combining the comfort of modern living with the convenience of a versatile layout.
- Additional media
- -
- Property taxes
- $3,013.00 per year / $251.08 per month
- Basement
- Finished
- Basement
- Full
- Year build
- -
- Type
- Detached
- Bedrooms
- 2 + 2
- Bathrooms
- 3
- Parking spots
- 8.0 Total | 2.0 Garage
- Floor
- -
- Balcony
- -
- Pool
- None
- External material
- Brick
- Roof type
- -
- Lot frontage
- -
- Lot depth
- -
- Heating
- Forced Air
- Fire place(s)
- N
- Main
- Living
- 16’9” x 9’4”
- Kitchen
- 18’0” x 9’2”
- Br
- 8’0” x 10’10”
- Prim Bdrm
- 9’7” x 9’11”
- Bathroom
- 0’0” x 0’0”
- Bathroom
- 0’0” x 0’0”
- Bsmt
- Br
- 11’2” x 8’2”
- Kitchen
- 10’10” x 11’11”
- Bathroom
- 0’0” x 0’0”
- Br
- 9’5” x 9’11”
Listing Brokerage
- MLS® Listing
- X9283182
- Brokerage
- RE/MAX NIAGARA REALTY LTD.
Similar homes for sale
These homes have similar price range, details and proximity to 7310 Fern
