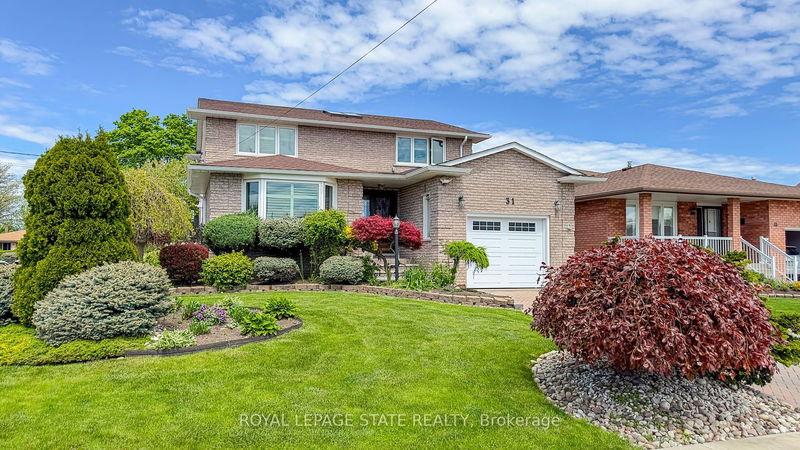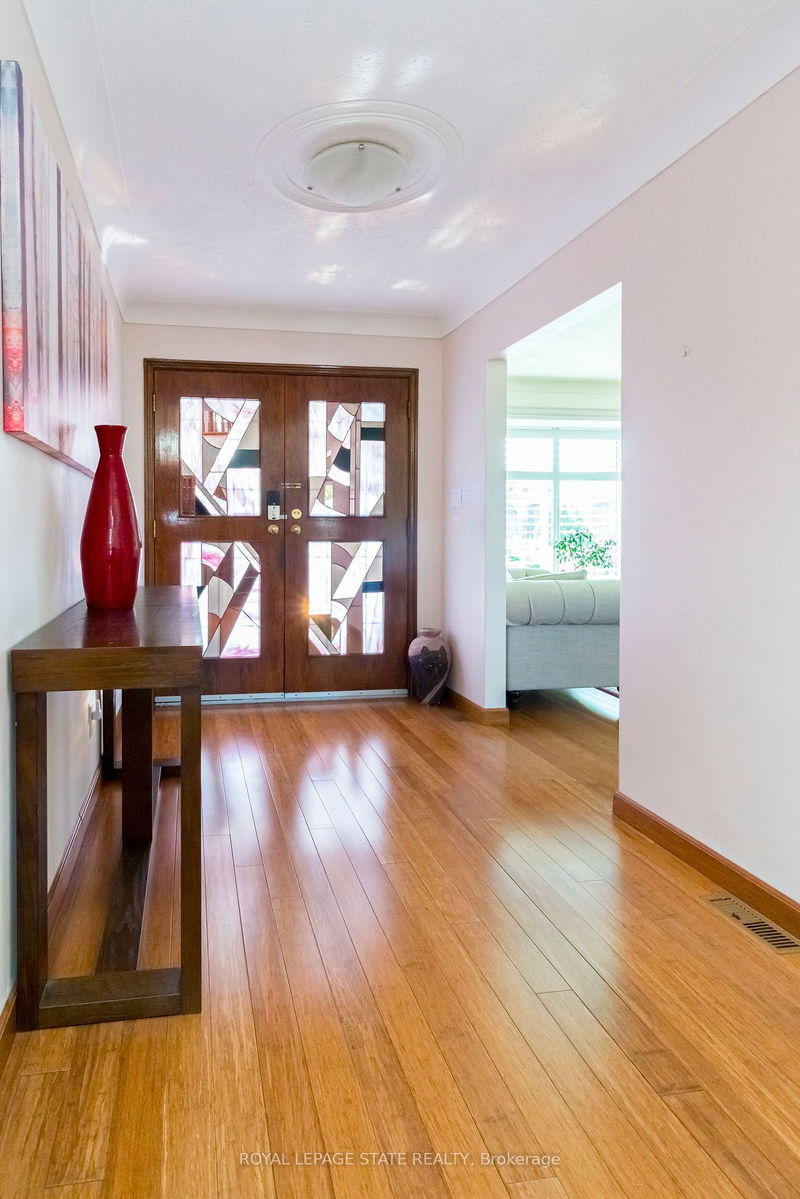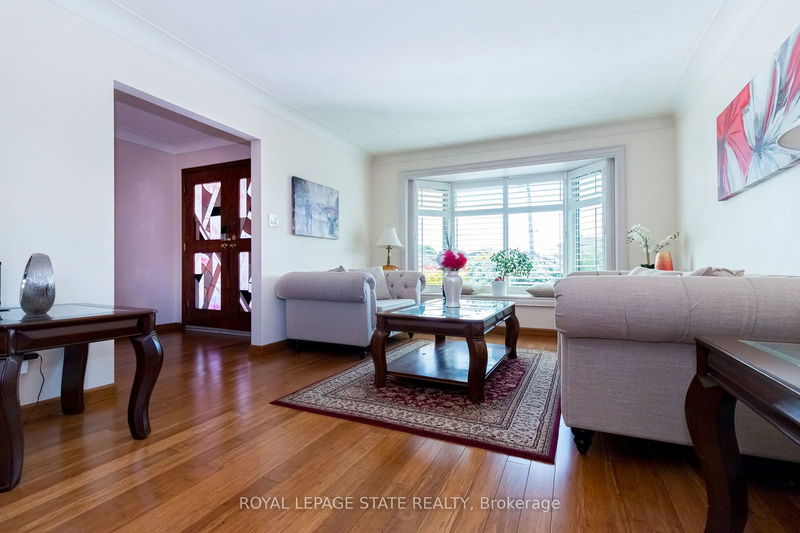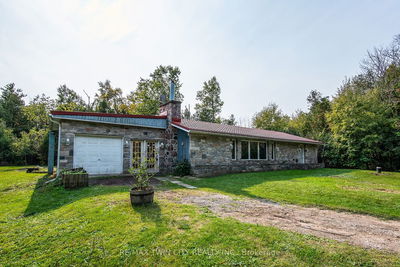31 Ridley
Quinndale | Hamilton
$949,000.00
Listed about 1 month ago
- 3 bed
- 4 bath
- 2000-2500 sqft
- 5.0 parking
- Detached
Instant Estimate
$927,361
-$21,639 compared to list price
Upper range
$1,026,946
Mid range
$927,361
Lower range
$827,776
Property history
- Aug 30, 2024
- 1 month ago
Sold conditionally
Listed for $949,000.00 • on market
- Jun 10, 2024
- 4 months ago
Sold for $947,000.00
Listed for $949,000.00 • 26 days on market
Location & area
Schools nearby
Home Details
- Description
- Welcome to 31 Ridley Drive, where exceptional curb appeal sets the stage for a truly remarkable living experience! This meticulously maintained home seamlessly blends elegance with convenience, boasting 3 bedrooms, 3 1/2 bathrooms and the fully finished basement with an L shaped Rec Room, 3 pc. bathroom, Office & tons of storage, easily accommodate your family's every need. The thoughtfully designed floor plan, accentuated by stunning bamboo floors and a striking Circular Oak staircase, creates an inviting atmosphere throughout. The chef-inspired kitchen complete with quartz counters, Tile Backsplash, a spacious island, and Smart stainless steel appliances, is a culinary haven that effortlessly flows into the family room with fireplace. Natural light floods the home through multiple skylights, large windows and sliding glass doors creating a warm and inviting ambiance. Step outside to your own private sanctuary, where an on-ground pool awaits amidst a beautifully manicured garden the perfect retreat for relaxation and entertainment.
- Additional media
- https://tours.vogelcreative.ca/31ridleydrive/?mls
- Property taxes
- $6,650.08 per year / $554.17 per month
- Basement
- Finished
- Basement
- Full
- Year build
- 31-50
- Type
- Detached
- Bedrooms
- 3
- Bathrooms
- 4
- Parking spots
- 5.0 Total | 1.0 Garage
- Floor
- -
- Balcony
- -
- Pool
- Abv Grnd
- External material
- Brick
- Roof type
- -
- Lot frontage
- -
- Lot depth
- -
- Heating
- Forced Air
- Fire place(s)
- Y
- Main
- Foyer
- 14’12” x 25’1”
- Living
- 14’2” x 10’12”
- Dining
- 12’0” x 11’2”
- Kitchen
- 20’2” x 18’2”
- Family
- 14’2” x 10’12”
- Laundry
- 11’5” x 16’6”
- 2nd
- Prim Bdrm
- 16’4” x 12’11”
- 2nd Br
- 12’1” x 13’5”
- 3rd Br
- 12’7” x 10’2”
- Bsmt
- Rec
- 32’8” x 13’1”
- Office
- 10’12” x 12’10”
- Rec
- 11’6” x 12’12”
Listing Brokerage
- MLS® Listing
- X9284458
- Brokerage
- ROYAL LEPAGE STATE REALTY
Similar homes for sale
These homes have similar price range, details and proximity to 31 Ridley









