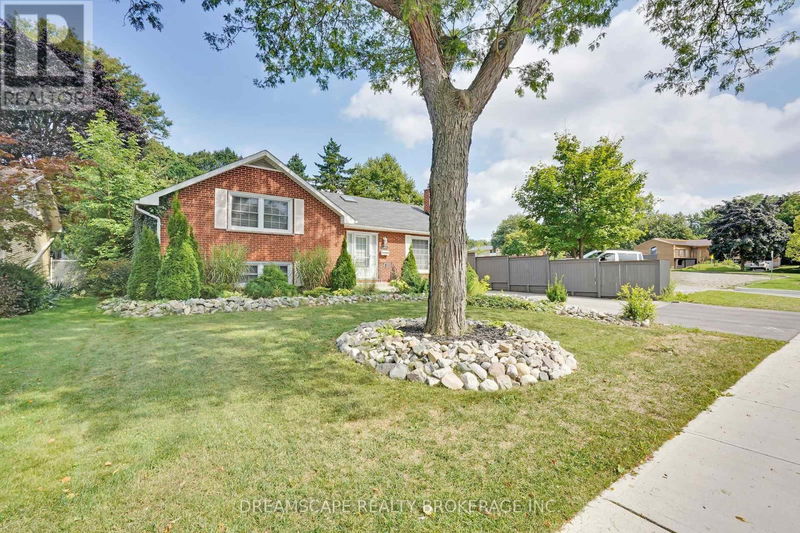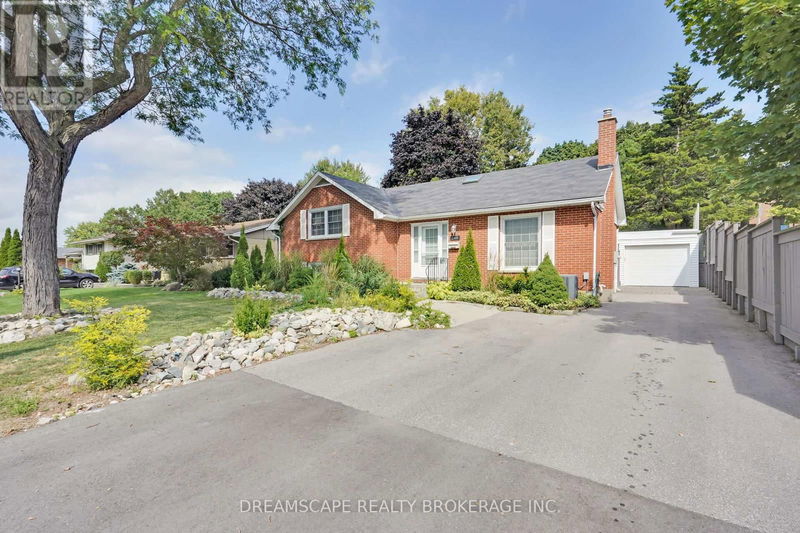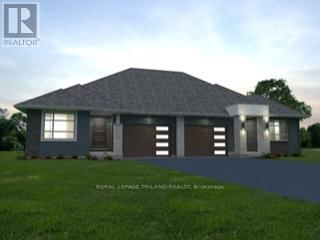346 Valleyview
East C | London
$549,000.00
Listed about 1 month ago
- 2 bed
- 2 bath
- - sqft
- 5 parking
- Single Family
Property history
- Now
- Listed on Aug 30, 2024
Listed for $549,000.00
38 days on market
Location & area
Home Details
- Description
- Welcome to 346 Valleview Ave. This well-maintained four-level side-split (If you add up the total square footage in the Floor Plan documents, you wind up with approximately 1,900 sq. of living space) in a quiet, Family Friendly Neighbourhood is ready to be your new home. The house is tastefully decorated in warm colours, with cozy carpeting in the bedrooms and on the stairs. You will appreciate the new steel exterior doors and note that all the interior doors and hardware have been updated; it has two spacious bedrooms and a 4-piece main bathroom on the upper level and two more bedrooms and a 2-piece washroom on the third level and direct access to your private backyard, offering plenty of space for a growing family. The fourth level includes a laundry area with a bonus shower and another partially finished room, allowing you to create your own space, such as an office, den, or playroom. ). The kitchen window provides a lovely view of the two-tiered private backyard oasis, featuring a fire pit and ample space for growing vegetables while leaving plenty of room for outdoor activities. The Trane Furnace and A/C were replaced in 2009, the roof was replaced in 2017, and the windows were replaced in 2022. The detached single-car garage ( 16'X24') has power and offers extra depth for added workspace. Situated on a quiet street and adjacent to a church, this property offers a serene setting. **** EXTRAS **** Furniture is available to purchase. (id:39198)
- Additional media
- http://tours.clubtours.ca/vtnb/350315
- Property taxes
- $3,347.00 per year / $278.92 per month
- Basement
- Partially finished, Full
- Year build
- -
- Type
- Single Family
- Bedrooms
- 2 + 2
- Bathrooms
- 2
- Parking spots
- 5 Total
- Floor
- Laminate, Carpeted, Vinyl
- Balcony
- -
- Pool
- -
- External material
- Brick
- Roof type
- -
- Lot frontage
- -
- Lot depth
- -
- Heating
- Forced air, Natural gas
- Fire place(s)
- 1
- Upper Level
- Primary Bedroom
- 9’10” x 19’4”
- Bedroom 2
- 9’6” x 10’10”
- Bathroom
- 5’7” x 9’6”
- Basement
- Den
- 32’10” x 22’12”
- Utility room
- 11’6” x 9’2”
- Laundry room
- 4’7” x 9’6”
- Recreational, Games room
- 53’10” x 32’10”
- Main level
- Kitchen
- 10’6” x 15’1”
- Living room
- 12’2” x 20’4”
- Lower level
- Bedroom 3
- 11’2” x 10’10”
- Bedroom 4
- 19’8” x 9’6”
- Bathroom
- 4’7” x 5’7”
Listing Brokerage
- MLS® Listing
- X9284474
- Brokerage
Similar homes for sale
These homes have similar price range, details and proximity to 346 Valleyview









