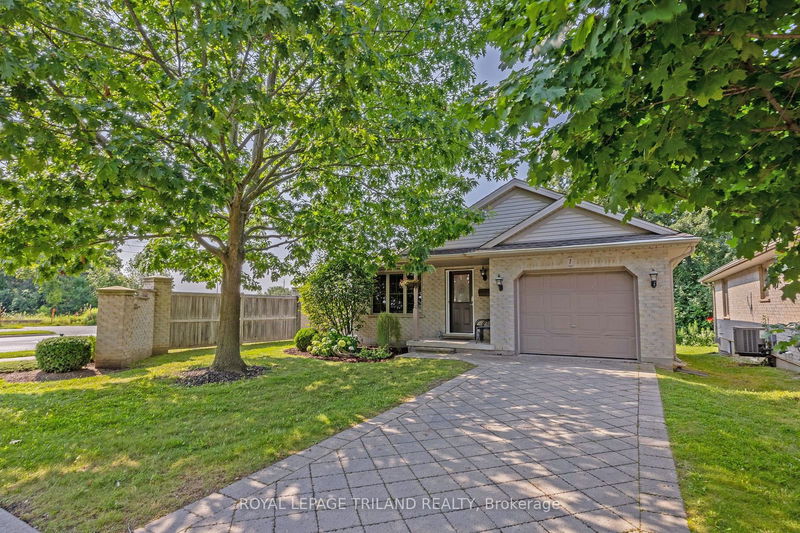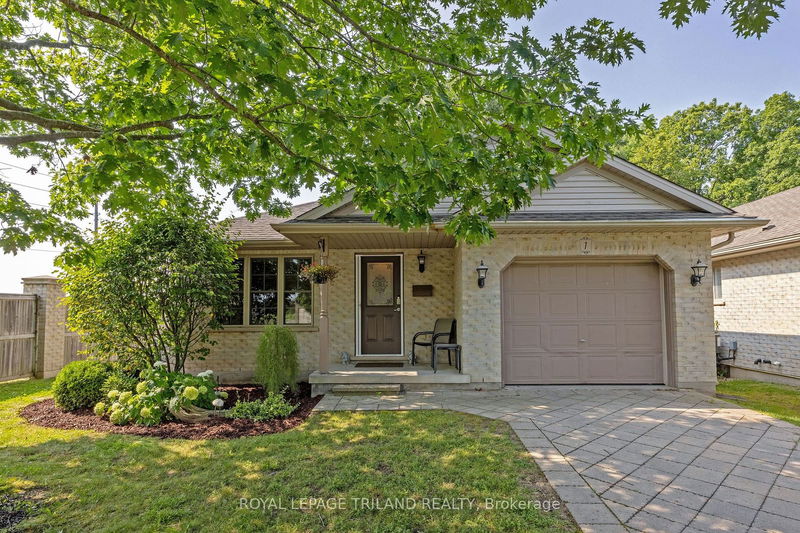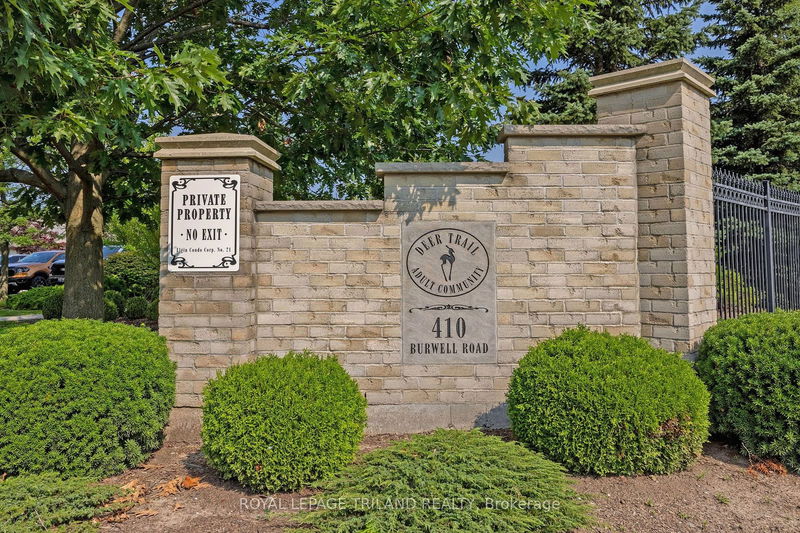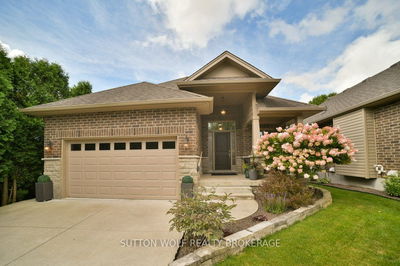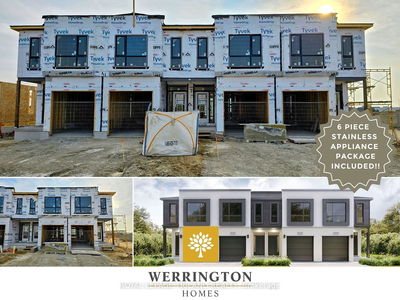1 - 410 Burwell
NE | St. Thomas
$569,900.00
Listed about 1 month ago
- 2 bed
- 3 bath
- 1200-1399 sqft
- 2.0 parking
- Vacant Land Condo
Instant Estimate
$553,765
-$16,135 compared to list price
Upper range
$589,981
Mid range
$553,765
Lower range
$517,548
Property history
- Now
- Listed on Aug 29, 2024
Listed for $569,900.00
40 days on market
- Jul 23, 2024
- 3 months ago
Terminated
Listed for $569,900.00 • about 1 month on market
- Jan 31, 2018
- 7 years ago
Sold for $283,900.00
Listed for $284,900.00 • about 2 months on market
- Oct 9, 2017
- 7 years ago
Expired
Listed for $287,900.00 • 2 months on market
Location & area
Schools nearby
Home Details
- Description
- Attention empty nesters! Welcome home to this quaint little community of condominium homes nestled against a beautiful green scape in Northeast St. Thomas. Featuring 2+1 bedrooms, 2.5 bathrooms and an open floor plan,this could be the perfect sized home for you. Numerous upgrades and updates, too many to list, including a new custom kitchen with island, new windows, new heat pump, extra large deck, newer hot tub, built in Murphy bed,updated fireplace surround and mantle, utility workbench, appliances, plus so much more. Lower level finished and perfect for entertaining friends and family. Nothing to do but move into this lovingly maintained home and start your next chapter. Call today for more information.
- Additional media
- -
- Property taxes
- $3,527.20 per year / $293.93 per month
- Condo fees
- $336.00
- Basement
- Finished
- Basement
- Full
- Year build
- 16-30
- Type
- Vacant Land Condo
- Bedrooms
- 2 + 1
- Bathrooms
- 3
- Pet rules
- Restrict
- Parking spots
- 2.0 Total | 1.0 Garage
- Parking types
- Owned
- Floor
- -
- Balcony
- None
- Pool
- -
- External material
- Brick
- Roof type
- -
- Lot frontage
- -
- Lot depth
- -
- Heating
- Heat Pump
- Fire place(s)
- Y
- Locker
- None
- Building amenities
- Bbqs Allowed, Visitor Parking
- Ground
- Kitchen
- 11’2” x 9’11”
- Dining
- 6’9” x 10’2”
- Living
- 11’12” x 17’11”
- Prim Bdrm
- 10’6” x 16’2”
- 2nd Br
- 11’1” x 9’11”
- Bathroom
- 8’8” x 5’6”
- Bathroom
- 10’1” x 4’11”
- Lower
- Family
- 18’1” x 26’5”
- Br
- 12’1” x 12’6”
- Utility
- 9’1” x 9’4”
- Bathroom
- 12’1” x 7’7”
Listing Brokerage
- MLS® Listing
- X9284477
- Brokerage
- ROYAL LEPAGE TRILAND REALTY
Similar homes for sale
These homes have similar price range, details and proximity to 410 Burwell
