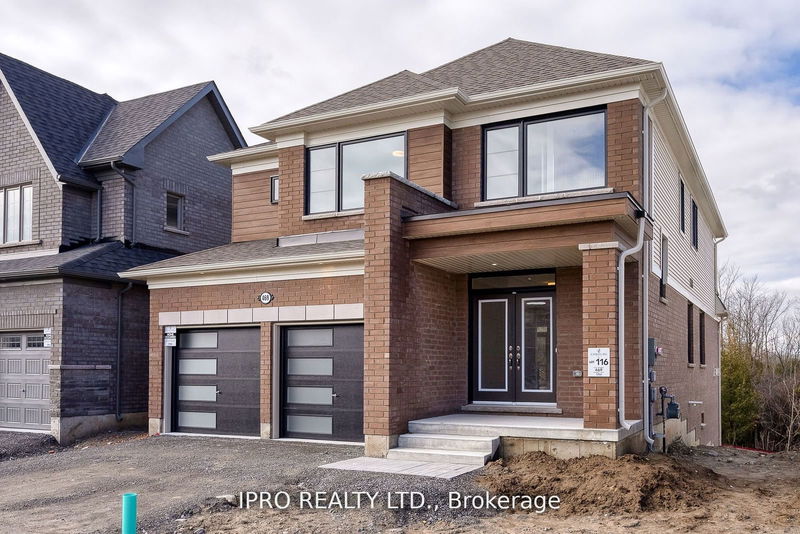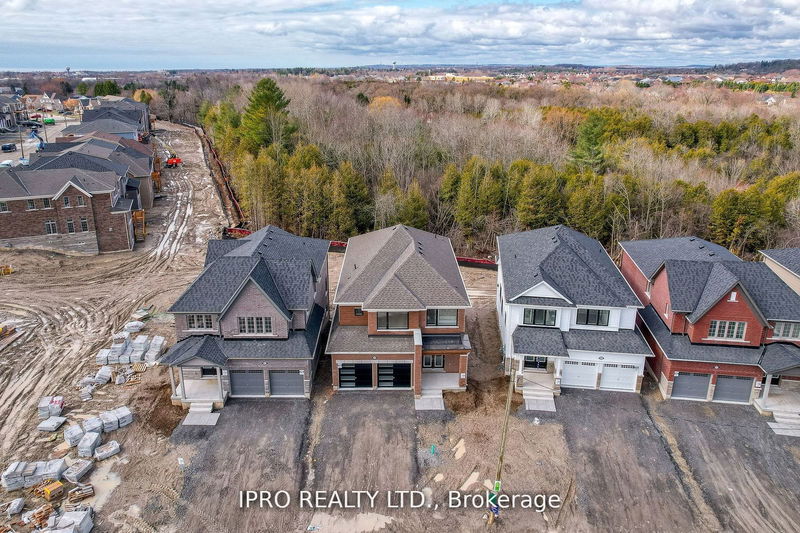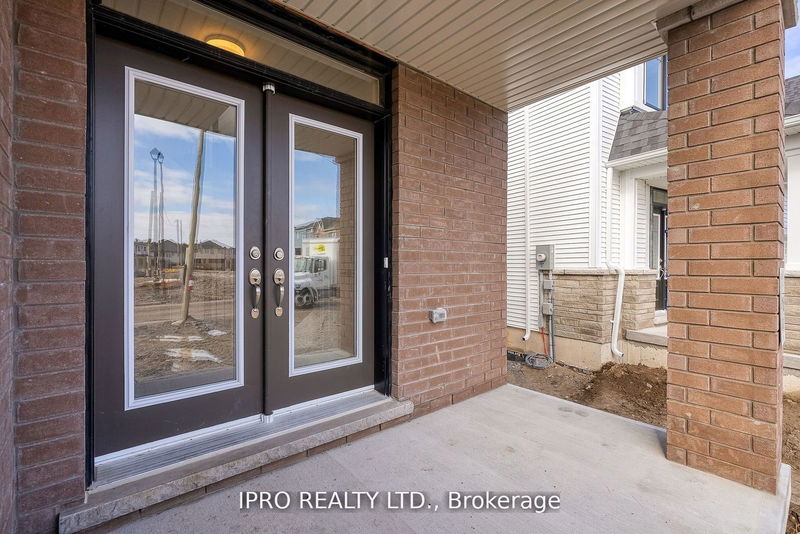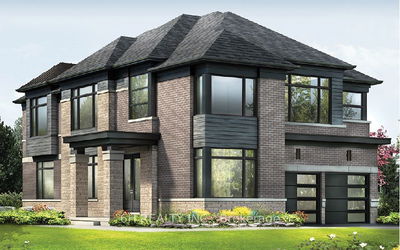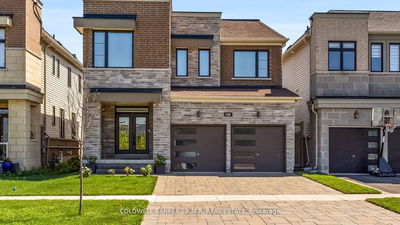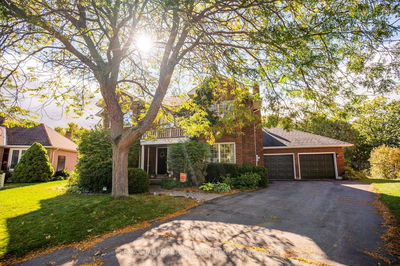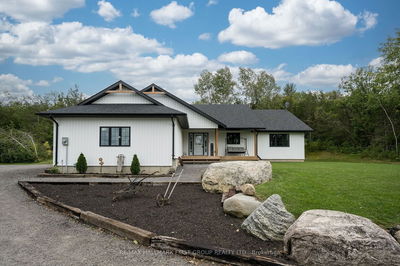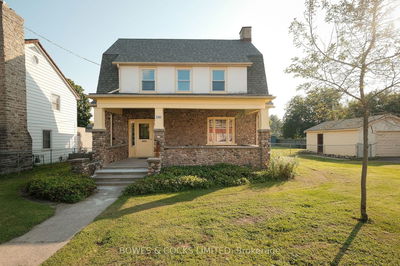469 Hornbeck
Cobourg | Cobourg
$1,179,000.00
Listed about 1 month ago
- 4 bed
- 4 bath
- 2500-3000 sqft
- 4.0 parking
- Detached
Instant Estimate
$1,165,315
-$13,685 compared to list price
Upper range
$1,284,674
Mid range
$1,165,315
Lower range
$1,045,956
Property history
- Now
- Listed on Aug 30, 2024
Listed for $1,179,000.00
40 days on market
- Jul 27, 2024
- 2 months ago
Terminated
Listed for $1,250,000.00 • about 1 month on market
- May 9, 2024
- 5 months ago
Terminated
Listed for $3,200.00 • 4 months on market
- Mar 15, 2024
- 7 months ago
Terminated
Listed for $1,260,000.00 • 4 months on market
Location & area
Schools nearby
Home Details
- Description
- East facing, brand new detached home on *133 feet deep lot* in Tribute's Cobourg Trails! Sun lit house with sophisticated layout - 9ft ceilings on main floor, giving airy & spacious feel. $$$ spent on builder upgrades, *check the attached list for upgrades/features*. Office/den on main floor to work from home. Formal liv/din and separate great room w/ gas fireplace, featuring unobstructed ravine views through expansive windows. Direct access from breakfast area to large deck, perfect for dining & entertaining. Garage access through laundry room. Spacious four bedrooms and four baths provide ample space for family and guests. Primary bdrm features 6-piece ensuite w/ standing shower, bath tub, two upgraded washbasins and his/hers walk-in closets. Unfinished **walkout basement**. Unique layout offers privacy, no neighbours to the back.
- Additional media
- https://listings.insideoutmedia.ca/sites/darnxom/unbranded
- Property taxes
- $0.00 per year / $0.00 per month
- Basement
- Unfinished
- Basement
- W/O
- Year build
- New
- Type
- Detached
- Bedrooms
- 4 + 1
- Bathrooms
- 4
- Parking spots
- 4.0 Total | 2.0 Garage
- Floor
- -
- Balcony
- -
- Pool
- None
- External material
- Brick
- Roof type
- -
- Lot frontage
- -
- Lot depth
- -
- Heating
- Forced Air
- Fire place(s)
- Y
- Main
- Foyer
- 0’0” x 0’0”
- Living
- 14’6” x 11’0”
- Dining
- 14’6” x 11’0”
- Office
- 10’0” x 7’7”
- Great Rm
- 16’7” x 12’12”
- Kitchen
- 13’9” x 8’10”
- Breakfast
- 11’7” x 12’4”
- Laundry
- 0’0” x 0’0”
- 2nd
- Prim Bdrm
- 17’5” x 15’5”
- 2nd Br
- 12’2” x 12’6”
- 3rd Br
- 11’6” x 12’6”
- 4th Br
- 10’12” x 12’0”
Listing Brokerage
- MLS® Listing
- X9284576
- Brokerage
- IPRO REALTY LTD.
Similar homes for sale
These homes have similar price range, details and proximity to 469 Hornbeck

