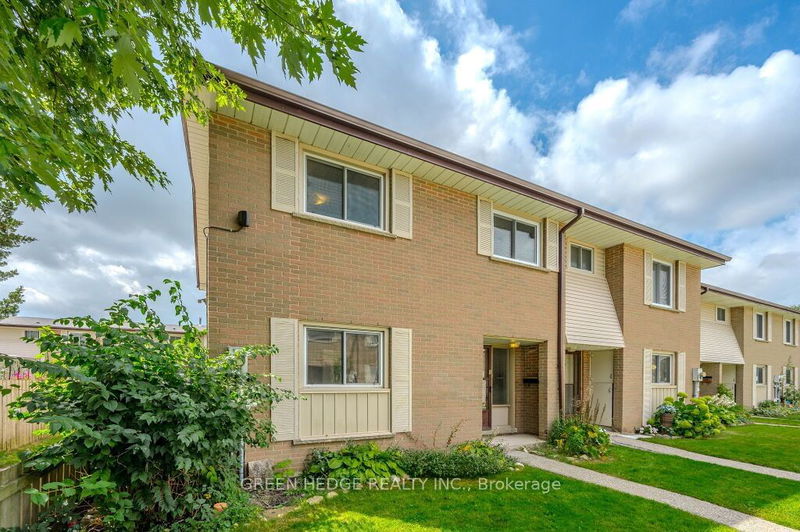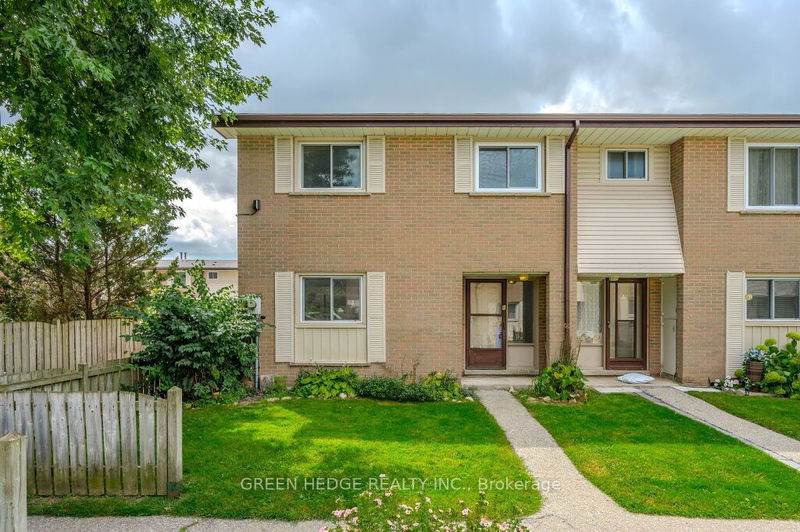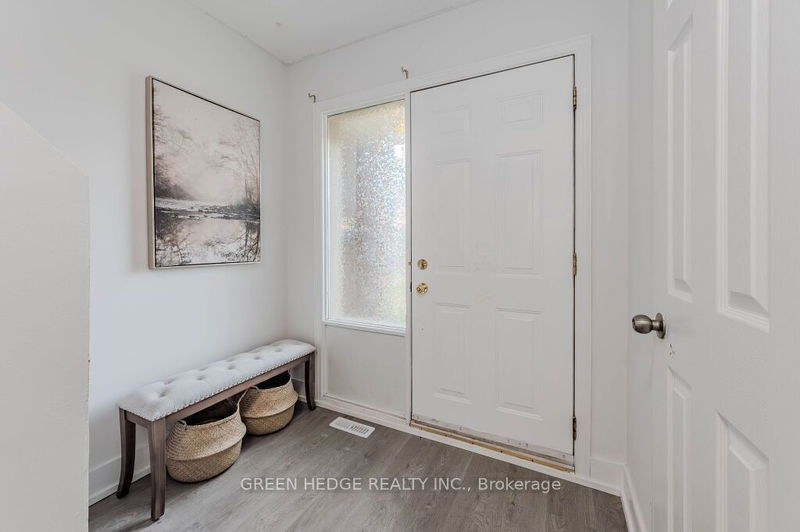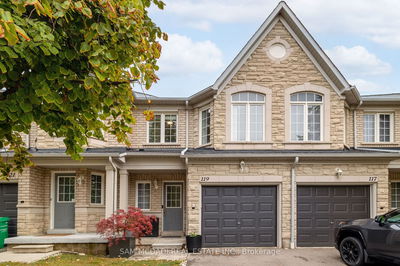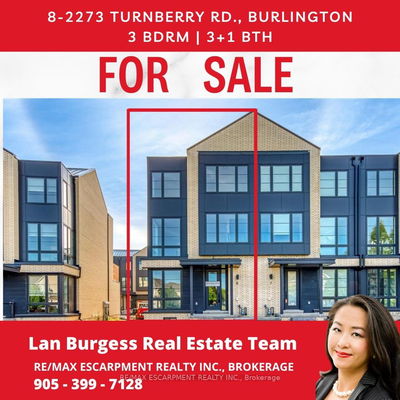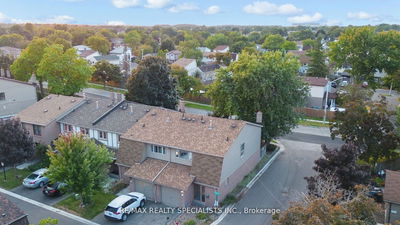D8 - 527 Woodlawn
Brant | Guelph
$569,900.00
Listed about 1 month ago
- 3 bed
- 3 bath
- 1400-1599 sqft
- 1.0 parking
- Condo Townhouse
Instant Estimate
$552,067
-$17,833 compared to list price
Upper range
$578,632
Mid range
$552,067
Lower range
$525,502
Property history
- Aug 30, 2024
- 1 month ago
Price Change
Listed for $569,900.00 • about 1 month on market
Location & area
Schools nearby
Home Details
- Description
- Fabulous 3 bedroom townhome! End unit with only one neighbour. Newly renovated, painted and remodeled - located in Guelph's desirable and growing east end. With stainless steel appliances, quartz countertop and gorgeous backsplash your kitchen is sure to impress. The open concept living space at the back opens to a private patio in the backyard. This home is freshly painted, has brand new windows and water resistant luxury vinyl plank (LVP) flooring throughout. Upstairs there are 3 spacious bedrooms and a brand new 4 piece luxury bathroom. The master is very large to accommodate all your furnishings and storage needs! The basement has a finished rec room and a fully renovated 3 piece bathroom. Brand new upgrades washer and dryer in the laundry area. This unit has one surface parking spot. Quiet, well maintained complex, low maintenance fees and the perfect home to make your own!
- Additional media
- https://tours.visualadvantage.ca/cp/c9feb90a/
- Property taxes
- $2,692.07 per year / $224.34 per month
- Condo fees
- $413.03
- Basement
- Finished
- Year build
- 31-50
- Type
- Condo Townhouse
- Bedrooms
- 3
- Bathrooms
- 3
- Pet rules
- Restrict
- Parking spots
- 1.0 Total
- Parking types
- Exclusive
- Floor
- -
- Balcony
- None
- Pool
- -
- External material
- Brick
- Roof type
- -
- Lot frontage
- -
- Lot depth
- -
- Heating
- Forced Air
- Fire place(s)
- N
- Locker
- None
- Building amenities
- Bbqs Allowed, Visitor Parking
- Main
- Kitchen
- 12’0” x 10’4”
- Living
- 20’10” x 11’2”
- Dining
- 11’3” x 7’1”
- 2nd
- Br
- 18’4” x 12’12”
- 2nd Br
- 11’11” x 10’12”
- 3rd Br
- 9’4” x 8’3”
- Bsmt
- Rec
- 15’2” x 12’4”
- Laundry
- 11’4” x 6’0”
Listing Brokerage
- MLS® Listing
- X9284580
- Brokerage
- GREEN HEDGE REALTY INC.
Similar homes for sale
These homes have similar price range, details and proximity to 527 Woodlawn

