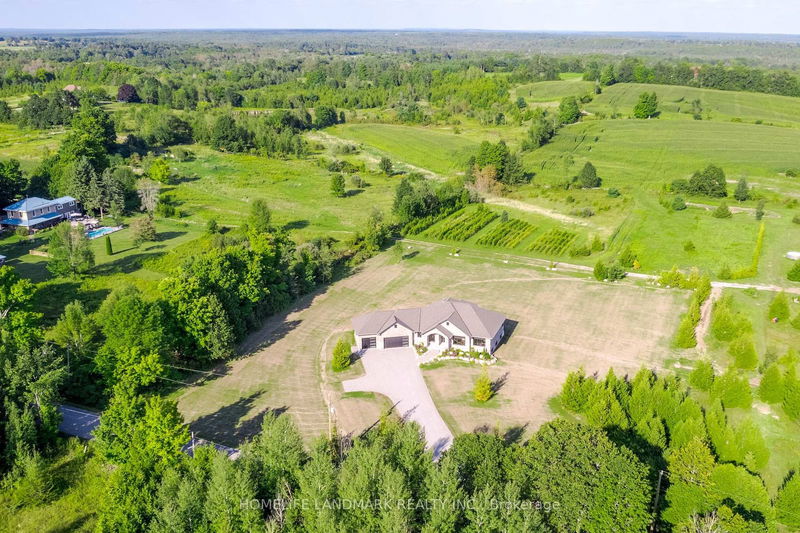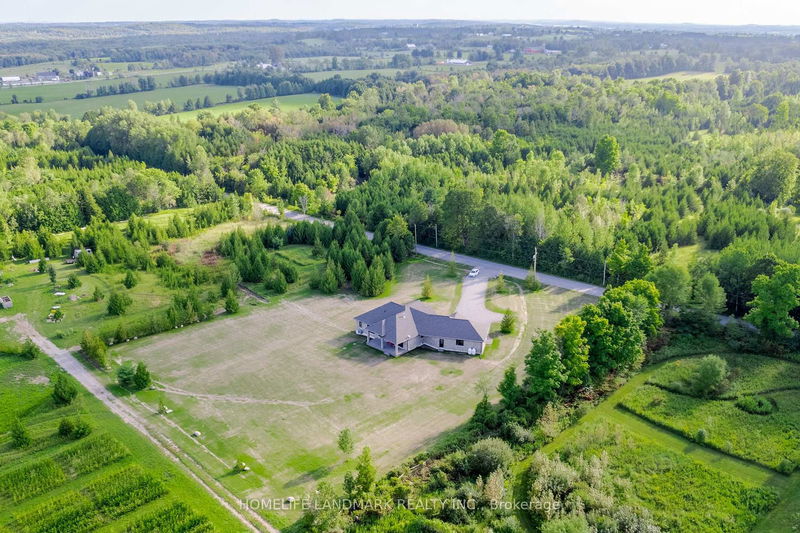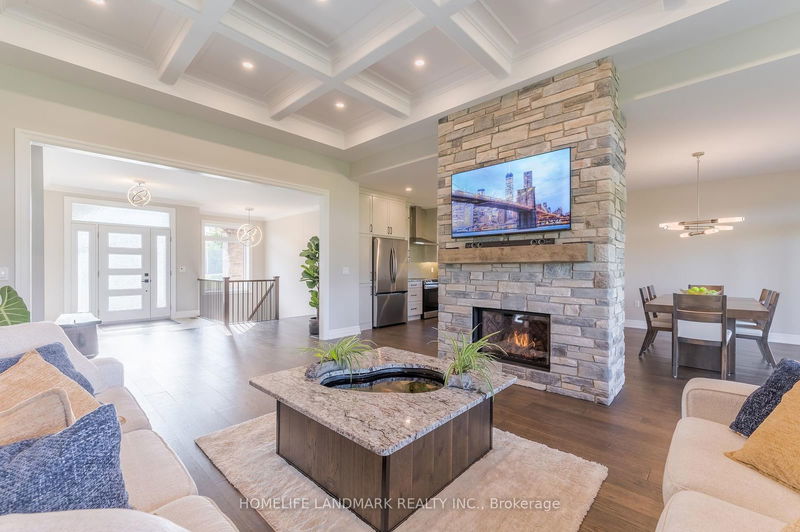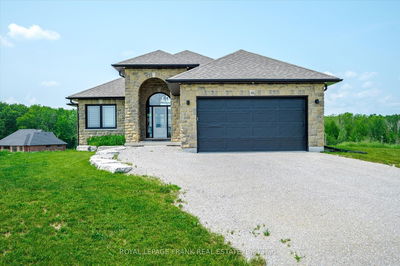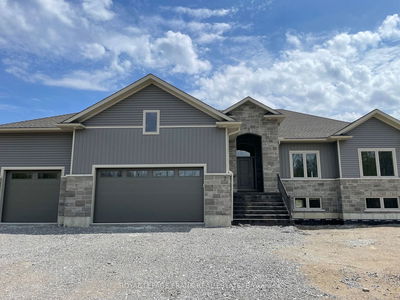2181 Northeys
Rural Smith-Ennismore-Lakefield | Smith-Ennismore-Lakefield
$1,499,000.00
Listed about 1 month ago
- 3 bed
- 3 bath
- 2000-2500 sqft
- 13.0 parking
- Detached
Instant Estimate
$1,461,398
-$37,602 compared to list price
Upper range
$1,663,264
Mid range
$1,461,398
Lower range
$1,259,532
Property history
- Now
- Listed on Aug 30, 2024
Listed for $1,499,000.00
39 days on market
- Jul 6, 2024
- 3 months ago
Terminated
Listed for $1,580,000.00 • about 2 months on market
- May 11, 2024
- 5 months ago
Terminated
Listed for $1,700,000.00 • about 2 months on market
Location & area
Schools nearby
Home Details
- Description
- Welcome to this custom built by Prinston Homes. On 2.26 Acres Lot, this home offers a perfect blend of luxury, comfort, and natural beauty. The separate entrance adds a perfect accommodation for guests or creating an in-law suite. And for the automotive enthusiast, the three-car garage can be dually used as a workshop and parking space for your vehicles and recreational gear. Venture out to the 30x12 covered rear deck and behold the breathtaking views that stretch across the horizon. Whether you're unwinding with a book or hosting a gathering with loved ones, this outdoor sanctuary will soon become your favourite retreat! Lakefield is 7 minutes away, Bridge North is 11 minutes, Peterborough is 20 minutes, and Trent university is 13 minutes.
- Additional media
- https://youtu.be/qIHREaZ5hvg?si=_ZYh4O2wQHTcEzZZ
- Property taxes
- $585.75 per year / $48.81 per month
- Basement
- Part Fin
- Basement
- Sep Entrance
- Year build
- 0-5
- Type
- Detached
- Bedrooms
- 3 + 1
- Bathrooms
- 3
- Parking spots
- 13.0 Total | 3.0 Garage
- Floor
- -
- Balcony
- -
- Pool
- None
- External material
- Brick
- Roof type
- -
- Lot frontage
- -
- Lot depth
- -
- Heating
- Forced Air
- Fire place(s)
- Y
- Main
- Living
- 20’4” x 14’12”
- Dining
- 10’2” x 13’6”
- Kitchen
- 13’1” x 13’6”
- Prim Bdrm
- 18’9” x 13’5”
- 2nd Br
- 14’4” x 11’11”
- 3rd Br
- 12’0” x 12’7”
- Foyer
- 5’7” x 8’4”
- Laundry
- 5’4” x 7’5”
- Mudroom
- 9’8” x 7’12”
- Bsmt
- Kitchen
- 18’3” x 8’8”
- Rec
- 20’0” x 20’8”
- 4th Br
- 15’7” x 13’1”
Listing Brokerage
- MLS® Listing
- X9284651
- Brokerage
- HOMELIFE LANDMARK REALTY INC.
Similar homes for sale
These homes have similar price range, details and proximity to 2181 Northeys
