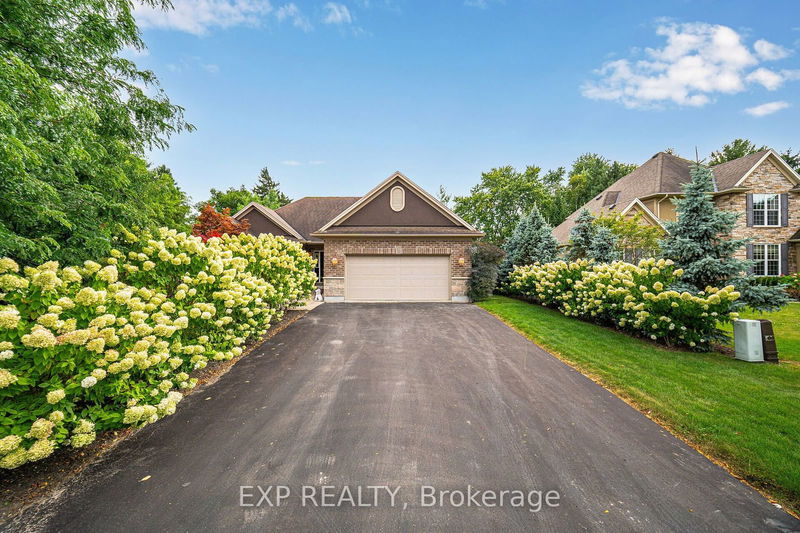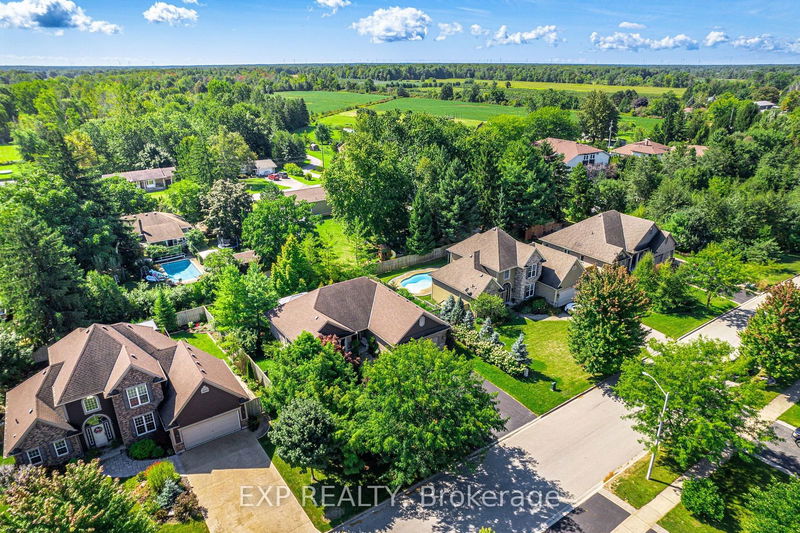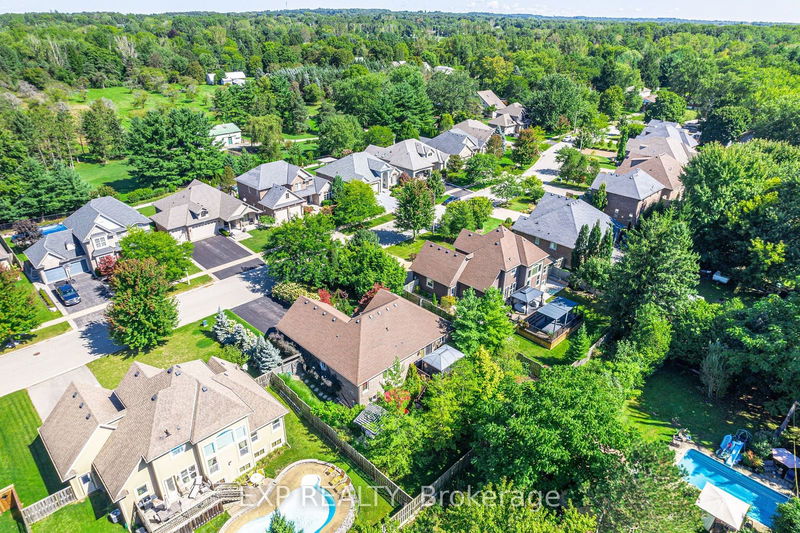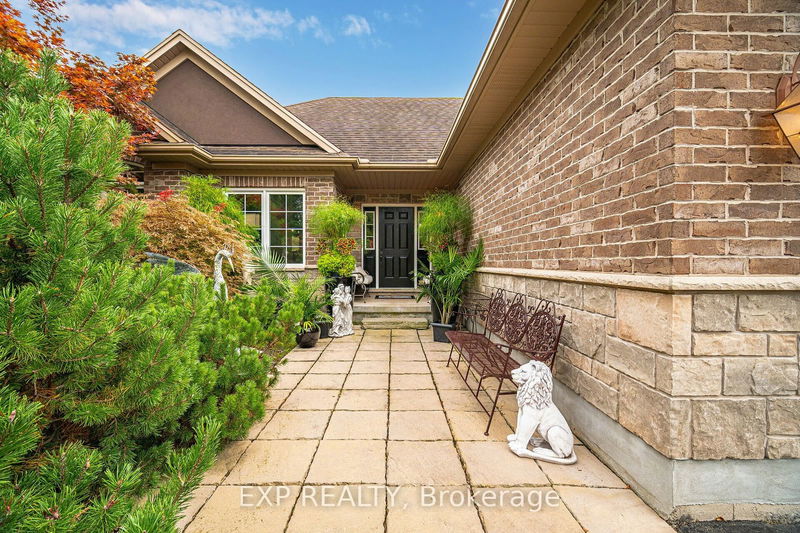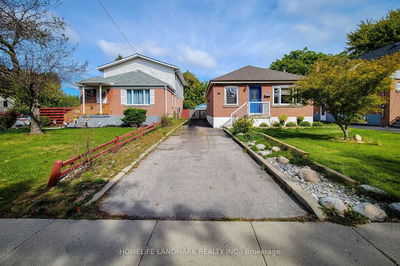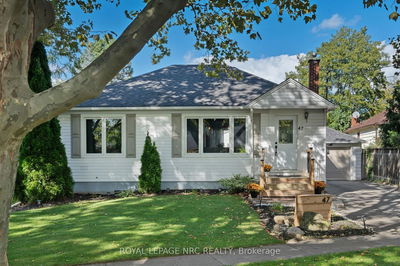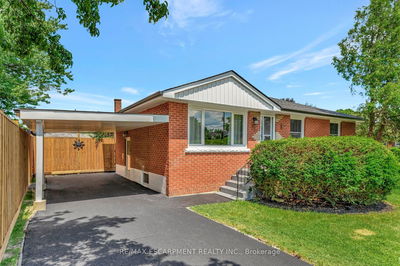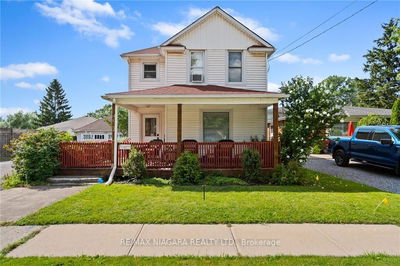18 Martha
| Pelham
$1,299,000.00
Listed about 1 month ago
- 2 bed
- 3 bath
- 1100-1500 sqft
- 8.0 parking
- Detached
Instant Estimate
$1,350,613
+$51,613 compared to list price
Upper range
$1,504,386
Mid range
$1,350,613
Lower range
$1,196,841
Property history
- Aug 30, 2024
- 1 month ago
Price Change
Listed for $1,299,000.00 • about 1 month on market
Location & area
Schools nearby
Home Details
- Description
- Welcome to 18 Martha court! This incredible custom built (2010) bungalow by DeHaan Homes has over 2530 square feet of finished living space located on a quiet family friendly court featuring a fantastic basement apartment with walk-up entrance! Enjoy an open concept main level layout with hardwood floors and a 15ft vaulted ceiling in the living room. Beautiful custom wood cabinetry in the kitchen with island and gas range. Enjoy the convenience of a main level laundry room with inside entrance from the garage. The primary bedroom is complete with a walk-in closet and 4 piece ensuite featuring a 12 jet jacuzzi. The guest bedroom benefits from convenient access to the main floor 3 piece washroom. The basement is the perfect guest suite or apartment featuring a full kitchen, dining and family room area with gas fireplace, laundry area, and separate walk-up entrance from outside. Gorgeous mature trees surround the property offering privacy in a serene setting to be enjoyed. Book your showing today!
- Additional media
- https://unbranded.mediatours.ca/property/18-martha-court-fenwick/
- Property taxes
- $5,437.52 per year / $453.13 per month
- Basement
- Apartment
- Basement
- Finished
- Year build
- 6-15
- Type
- Detached
- Bedrooms
- 2 + 1
- Bathrooms
- 3
- Parking spots
- 8.0 Total | 2.0 Garage
- Floor
- -
- Balcony
- -
- Pool
- None
- External material
- Brick
- Roof type
- -
- Lot frontage
- -
- Lot depth
- -
- Heating
- Forced Air
- Fire place(s)
- Y
- Main
- Kitchen
- 14’0” x 11’3”
- Dining
- 14’0” x 8’0”
- Living
- 13’10” x 15’7”
- Laundry
- 6’7” x 6’3”
- Bsmt
- Dining
- 10’12” x 16’0”
- Family
- 24’2” x 16’5”
- Br
- 12’10” x 15’8”
Listing Brokerage
- MLS® Listing
- X9284809
- Brokerage
- EXP REALTY
Similar homes for sale
These homes have similar price range, details and proximity to 18 Martha
