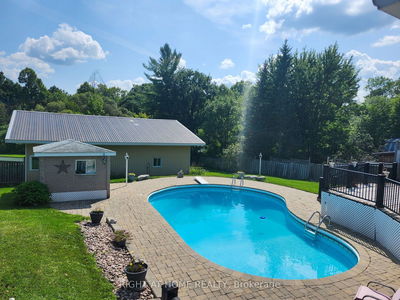2882 B Line
| Pembroke
$1,999,000.00
Listed about 1 month ago
- 3 bed
- 4 bath
- 3000-3500 sqft
- 13.0 parking
- Detached
Instant Estimate
$1,863,382
-$135,618 compared to list price
Upper range
$2,232,312
Mid range
$1,863,382
Lower range
$1,494,452
Property history
- Now
- Listed on Aug 30, 2024
Listed for $1,999,000.00
39 days on market
Location & area
Schools nearby
Home Details
- Description
- For more info on this property, please click the Brochure button below. Welcome to your Executive Custom Built home in the Heart of the Ottawa Valley. This splendid 4-bedroom, 3.5-bathroom house offers a spacious 3,106 sq ft of living area, designed with a keen eye for quality and custom features. Step inside to be greeted by a stunning, hand-built staircase alongside beautiful interior beams sourced from local farms, contributing to the rich, warm feel of the home. Each room blends comfort with elegance, boasting ample space for family gatherings and individual privacy. The property sits on a generous lot that includes an apple orchard and a large garden, perfect for those with a green thumb or anyone looking to switch to a more sustainable lifestyle. The finished, heated, attached garage adds a layer of convenience, especially during the colder months. Located in a friendly community, this home is just a short drive from essential amenities. Rockwood Elementary School, Fellowes High School, Metro Pembroke grocery store, Laurentian Valley four season!
- Additional media
- https://youriguide.com/2882_b_line_rd_pembroke_on/
- Property taxes
- $6,800.00 per year / $566.67 per month
- Basement
- Finished
- Basement
- Sep Entrance
- Year build
- 6-15
- Type
- Detached
- Bedrooms
- 3 + 1
- Bathrooms
- 4
- Parking spots
- 13.0 Total | 3.0 Garage
- Floor
- -
- Balcony
- -
- Pool
- None
- External material
- Board/Batten
- Roof type
- -
- Lot frontage
- -
- Lot depth
- -
- Heating
- Forced Air
- Fire place(s)
- Y
- Main
- Bathroom
- 5’11” x 5’7”
- Kitchen
- 19’0” x 16’5”
- Office
- 10’6” x 10’6”
- Family
- 17’5” x 26’11”
- Dining
- 13’9” x 12’10”
- Mudroom
- 12’10” x 14’9”
- 2nd
- Br
- 11’10” x 9’6”
- 2nd Br
- 10’6” x 10’6”
- 3rd Br
- 19’4” x 15’5”
- Office
- 17’5” x 23’7”
- Bsmt
- 4th Br
- 10’2” x 18’1”
- Rec
- 17’5” x 30’6”
Listing Brokerage
- MLS® Listing
- X9284884
- Brokerage
- EASY LIST REALTY LTD.
Similar homes for sale
These homes have similar price range, details and proximity to 2882 B Line








