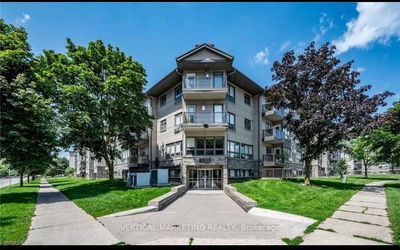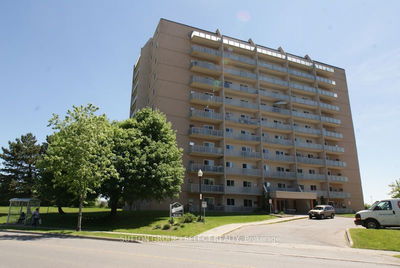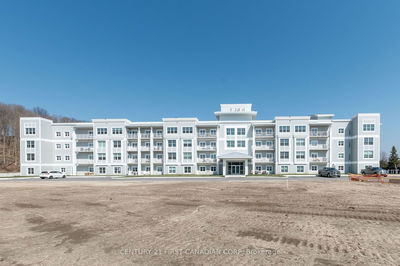410 - 1 Jacksway
East G | London
$367,900.00
Listed about 1 month ago
- 2 bed
- 2 bath
- 800-899 sqft
- 1.0 parking
- Condo Apt
Instant Estimate
$362,414
-$5,486 compared to list price
Upper range
$387,088
Mid range
$362,414
Lower range
$337,741
Property history
- Now
- Listed on Aug 29, 2024
Listed for $367,900.00
40 days on market
- Jul 12, 2024
- 3 months ago
Terminated
Listed for $2,300.00 • 6 days on market
- Jun 9, 2024
- 4 months ago
Terminated
Listed for $379,900.00 • about 2 months on market
- Sep 26, 2023
- 1 year ago
Sold for $340,000.00
Listed for $348,000.00 • 17 days on market
- Jun 19, 2023
- 1 year ago
Expired
Listed for $397,900.00 • about 2 months on market
- Jun 8, 2015
- 9 years ago
Sold for $128,000.00
Listed for $133,900.00 • about 1 month on market
- Jun 14, 2013
- 11 years ago
Sold for $113,500.00
Listed for $119,900.00 • about 1 month on market
Location & area
Schools nearby
Home Details
- Description
- Discover your perfect home in North London's Masonville Gardens! This fourth-floor gem offers incredible value with an unbeatable location-just a stroll away from Wester University, University Hospital, Starbucks, Indigo, Loblaws and Masonville Mall. Enjoy the convenience of a direct bus route to Western right at your doorstep. Recent upgrades to the complex include new exteriors, roofing, and hallways. Inside the unit you'll find quality laminate flooring, custom crown moulding, a cozy gas fireplace, and a kitchen with three appliances. Plus, updated bathrooms and window blinds add a touch of modern convenience. The condo fee covers natural gas, water, parking, on-site laundry, and a fitness room. Don't miss out - schedule your viewing today!
- Additional media
- https://youtu.be/OqVI_FEUL_I
- Property taxes
- $1,965.00 per year / $163.75 per month
- Condo fees
- $579.00
- Basement
- None
- Year build
- 31-50
- Type
- Condo Apt
- Bedrooms
- 2
- Bathrooms
- 2
- Pet rules
- Restrict
- Parking spots
- 1.0 Total
- Parking types
- Common
- Floor
- -
- Balcony
- Open
- Pool
- -
- External material
- Stone
- Roof type
- -
- Lot frontage
- -
- Lot depth
- -
- Heating
- Baseboard
- Fire place(s)
- Y
- Locker
- None
- Building amenities
- Exercise Room, Visitor Parking
- Main
- Kitchen
- 8’11” x 8’5”
- Living
- 23’12” x 11’12”
- Prim Bdrm
- 12’7” x 10’2”
- 2nd Br
- 10’4” x 8’5”
Listing Brokerage
- MLS® Listing
- X9284918
- Brokerage
- ROYAL LEPAGE TRILAND REALTY
Similar homes for sale
These homes have similar price range, details and proximity to 1 Jacksway









