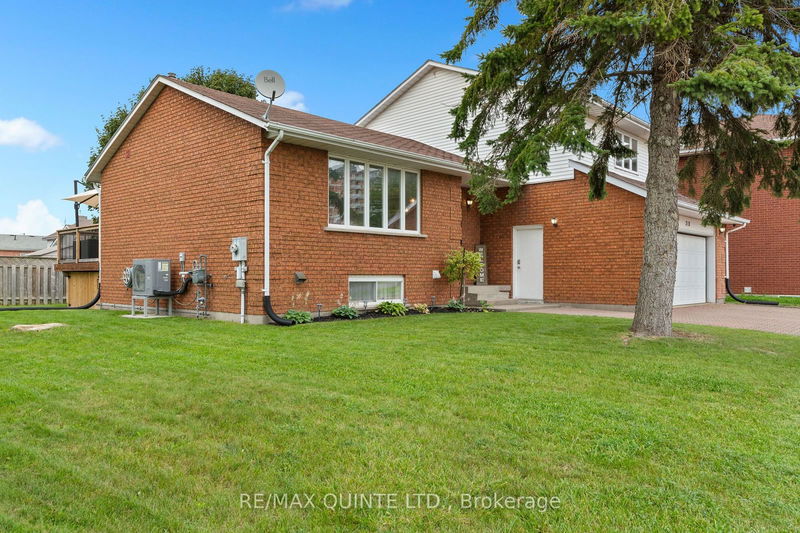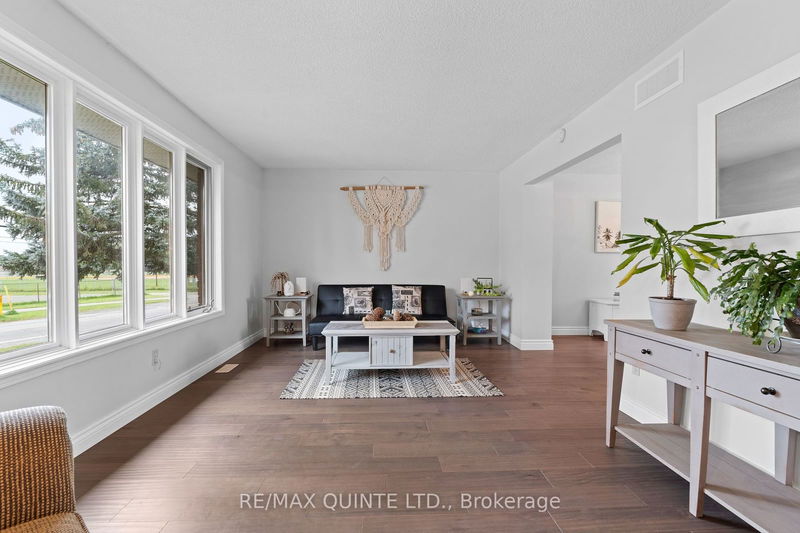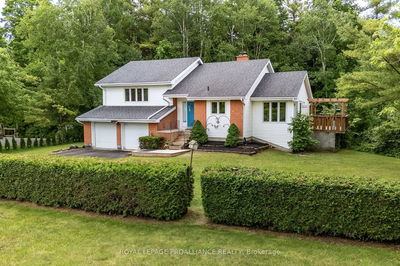310 Bridge
| Belleville
$649,900.00
Listed about 1 month ago
- 3 bed
- 3 bath
- 2000-2500 sqft
- 7.0 parking
- Detached
Instant Estimate
$660,182
+$10,282 compared to list price
Upper range
$734,713
Mid range
$660,182
Lower range
$585,652
Property history
- Now
- Listed on Aug 30, 2024
Listed for $649,900.00
39 days on market
- Mar 24, 2021
- 4 years ago
Sold for $535,000.00
Listed for $549,900.00 • 7 days on market
Location & area
Schools nearby
Home Details
- Description
- This beautifully updated, carpet-free home is an entertainer's dream, blending modern amenities with timeless charm. With over 2,300 square feet, the layout includes a formal dining room, living room, family room, and a spacious kitchen with ample storage ideal for gatherings. Hardwood floors run throughout the main and upper levels. The large, primary bedroom features an ensuite bath and walk-in closet. Two large bedrooms and a5piece bath complete the upstairs. Recent 2023 upgrades include a finished basement with a recreation room, a new furnace, high-efficiency heat pump, and gas hot water tank. Exterior features include a double-wide driveway, a new concrete pad with privacy fence, and a large deck with a gas BBQ hookup. Conveniently located near schools, trails, shopping, and more.
- Additional media
- https://unbranded.youriguide.com/310_bridge_st_w_belleville_on/
- Property taxes
- $5,700.00 per year / $475.00 per month
- Basement
- Part Bsmt
- Basement
- Part Fin
- Year build
- 31-50
- Type
- Detached
- Bedrooms
- 3
- Bathrooms
- 3
- Parking spots
- 7.0 Total | 2.0 Garage
- Floor
- -
- Balcony
- -
- Pool
- None
- External material
- Brick
- Roof type
- -
- Lot frontage
- -
- Lot depth
- -
- Heating
- Forced Air
- Fire place(s)
- Y
- Main
- Family
- 20’10” x 13’4”
- Dining
- 11’10” x 11’12”
- Living
- 20’9” x 11’4”
- Kitchen
- 14’9” x 12’4”
- 2nd
- Prim Bdrm
- 13’3” x 14’5”
- 2nd Br
- 9’11” x 11’10”
- 3rd Br
- 9’11” x 8’7”
- Lower
- Rec
- 26’7” x 13’2”
- Bsmt
- Laundry
- 18’1” x 10’2”
Listing Brokerage
- MLS® Listing
- X9284310
- Brokerage
- RE/MAX QUINTE LTD.
Similar homes for sale
These homes have similar price range, details and proximity to 310 Bridge









