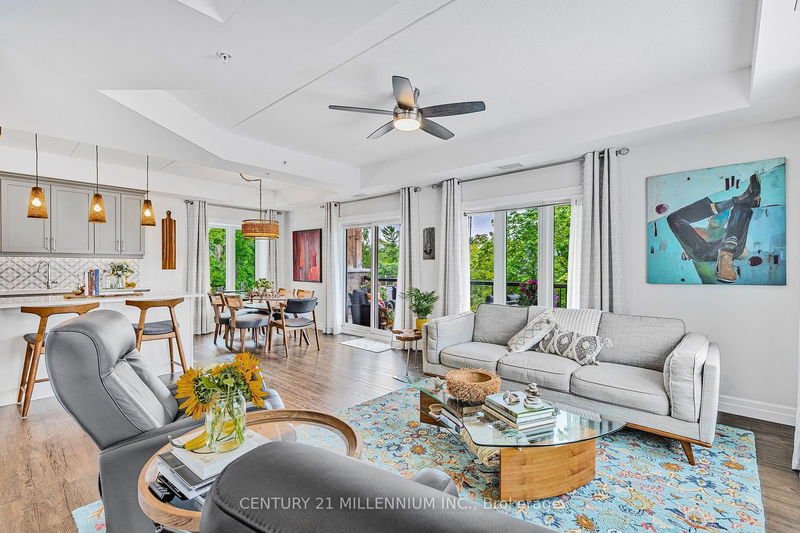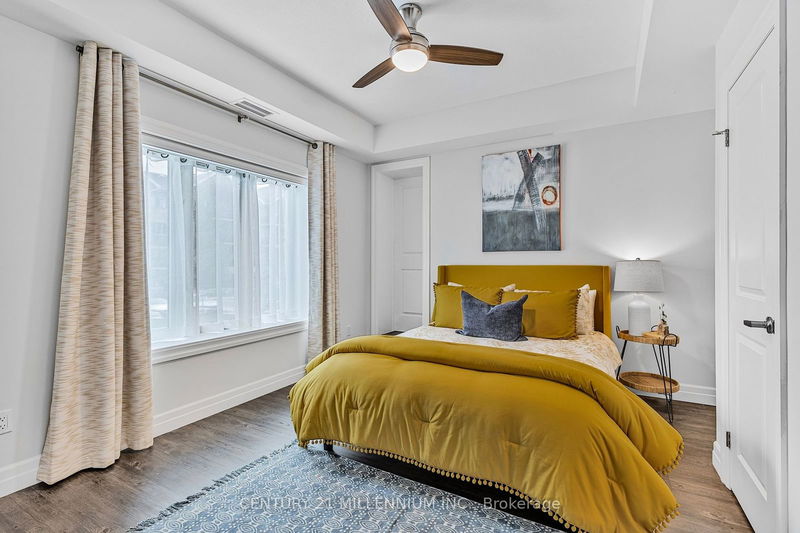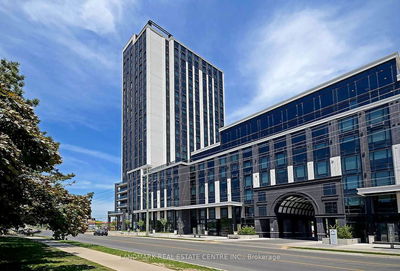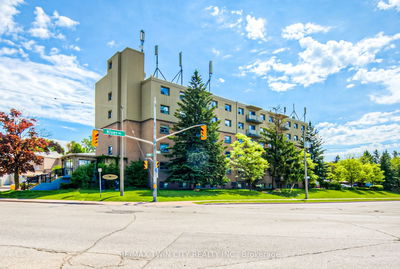201 - 19 Stumpf
Elora/Salem | Centre Wellington
$774,900.00
Listed about 1 month ago
- 2 bed
- 2 bath
- 1200-1399 sqft
- 1.0 parking
- Condo Apt
Instant Estimate
$751,518
-$23,382 compared to list price
Upper range
$803,302
Mid range
$751,518
Lower range
$699,733
Property history
- Now
- Listed on Aug 30, 2024
Listed for $774,900.00
39 days on market
- Jul 4, 2023
- 1 year ago
Sold for $775,000.00
Listed for $799,900.00 • 6 days on market
Location & area
Schools nearby
Home Details
- Description
- Experience luxury living at Elora Heights, a picturesque condominium complex nestled beside the stunning Elora Gorge. Immerse yourself in the charm of Elora, with its cafes, restaurants, and artisan shops just a short stroll away. A highly sought-after end unit with 7 windows on three sides giving natural light that floods the space. Over 1200 square feet of living space with 9 ceilings,2 bedrooms, and 2 full bathrooms with heated floors. Enjoy the spacious layout and designer upgrades, including granite countertops, reverse osmosis water filter system, and induction stovetop. A highlight of this unit is the expansive 200 (approx.) square foot balcony with panoramic views to the west, north, and east. Additional features include heated indoor parking, a large storage room, and access to condo amenities such as a gathering/games room, yoga room, and well-equipped fitness room.
- Additional media
- https://listings.wylieford.com/sites/lknrgnz/unbranded
- Property taxes
- $4,545.90 per year / $378.83 per month
- Condo fees
- $645.00
- Basement
- None
- Year build
- -
- Type
- Condo Apt
- Bedrooms
- 2
- Bathrooms
- 2
- Pet rules
- Restrict
- Parking spots
- 1.0 Total | 1.0 Garage
- Parking types
- Owned
- Floor
- -
- Balcony
- Open
- Pool
- -
- External material
- Brick
- Roof type
- -
- Lot frontage
- -
- Lot depth
- -
- Heating
- Forced Air
- Fire place(s)
- N
- Locker
- Owned
- Building amenities
- Bbqs Allowed, Exercise Room, Games Room, Gym, Party/Meeting Room, Visitor Parking
- Main
- Kitchen
- 9’7” x 12’5”
- Dining
- 12’8” x 8’7”
- Living
- 12’8” x 19’11”
- Prim Bdrm
- 12’12” x 13’1”
- 2nd Br
- 6’7” x 12’5”
Listing Brokerage
- MLS® Listing
- X9285038
- Brokerage
- CENTURY 21 MILLENNIUM INC.
Similar homes for sale
These homes have similar price range, details and proximity to 19 Stumpf









