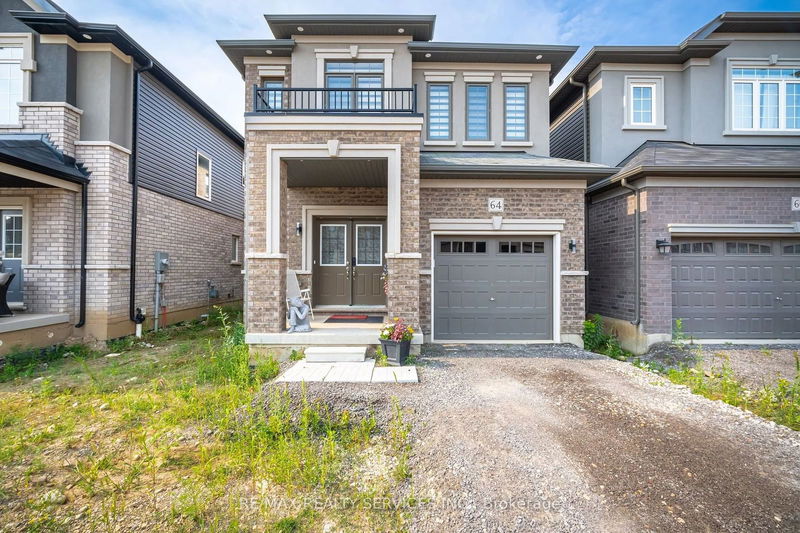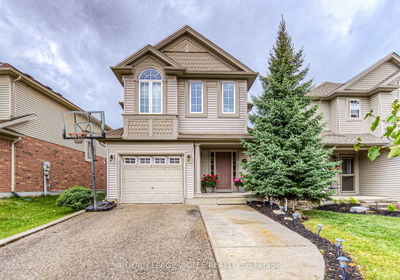64 Macklin
| Brantford
$899,000.00
Listed about 1 month ago
- 3 bed
- 3 bath
- 2000-2500 sqft
- 2.0 parking
- Detached
Instant Estimate
$898,373
-$627 compared to list price
Upper range
$987,080
Mid range
$898,373
Lower range
$809,667
Property history
- Now
- Listed on Aug 30, 2024
Listed for $899,000.00
38 days on market
- Aug 4, 2024
- 2 months ago
Terminated
Listed for $927,000.00 • 24 days on market
Location & area
Schools nearby
Home Details
- Description
- Welcome to a standout gem in Brantford's most coveted neighborhood! This impressive 2352 sqft detached home offers a unique blend of charm and modernity, featuring one of the rare full brick exteriors in the area. Nestled just minutes from Hwy 403 and a stone's throw from the picturesque Grand River, you'll enjoy beautiful trails perfect for morning and evening strolls. The residence showcases a thoughtfully designed layout with over $124,000 invested in upgrades from the builders design studio, ensuring top-notch quality and elegance throughout. From the exquisite craftsmanship to the meticulous attention to detail, every aspect of this home reflects superior standards. Don't miss out on the chance to own this exceptional property. 64 Macklin St is more than just a house it's a coveted opportunity to embrace a lifestyle of comfort and refinement. ** TAXES NOT ASSESSED YET **
- Additional media
- https://mediatours.ca/property/64-macklin-street-brantford/?access_token=1e2f5733cad52a2b4acb65fa69bd7bcc
- Property taxes
- $0.00 per year / $0.00 per month
- Basement
- Full
- Year build
- 0-5
- Type
- Detached
- Bedrooms
- 3 + 1
- Bathrooms
- 3
- Parking spots
- 2.0 Total | 1.0 Garage
- Floor
- -
- Balcony
- -
- Pool
- None
- External material
- Brick
- Roof type
- -
- Lot frontage
- -
- Lot depth
- -
- Heating
- Forced Air
- Fire place(s)
- Y
- Main
- Great Rm
- 18’4” x 12’0”
- Dining
- 16’0” x 11’7”
- Kitchen
- 10’11” x 9’6”
- Breakfast
- 10’10” x 9’6”
- 2nd
- Prim Bdrm
- 16’0” x 12’8”
- 2nd Br
- 11’6” x 10’0”
- 3rd Br
- 12’9” x 10’4”
- Loft
- 12’9” x 10’2”
Listing Brokerage
- MLS® Listing
- X9285118
- Brokerage
- RE/MAX REALTY SERVICES INC.
Similar homes for sale
These homes have similar price range, details and proximity to 64 Macklin









