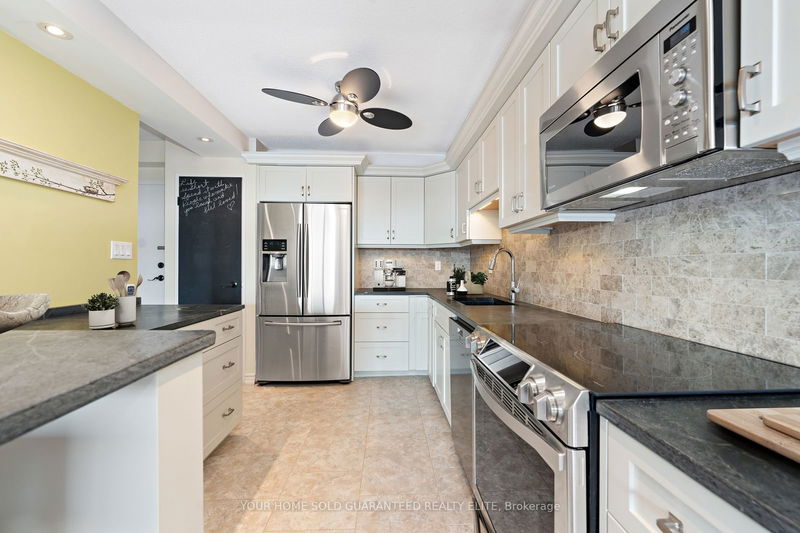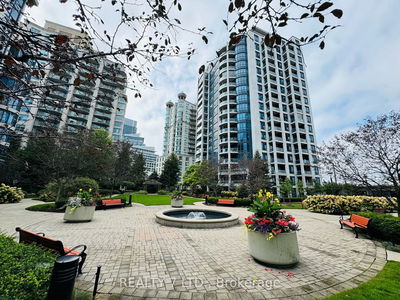403 - 28 Robinson
| Grimsby
$549,900.00
Listed about 1 month ago
- 2 bed
- 2 bath
- 1200-1399 sqft
- 1.0 parking
- Condo Apt
Instant Estimate
$533,960
-$15,940 compared to list price
Upper range
$572,957
Mid range
$533,960
Lower range
$494,964
Property history
- Aug 30, 2024
- 1 month ago
Sold Conditionally with Escalation Clause
Listed for $549,900.00 • on market
- May 2, 2024
- 5 months ago
Terminated
Listed for $549,900.00 • 4 months on market
- Feb 28, 2024
- 7 months ago
Terminated
Listed for $599,000.00 • 2 months on market
- Nov 17, 2023
- 11 months ago
Terminated
Listed for $599,000.00 • 3 months on market
- Oct 27, 2023
- 1 year ago
Terminated
Listed for $638,900.00 • 21 days on market
- Sep 12, 2023
- 1 year ago
Terminated
Listed for $675,000.00 • about 2 months on market
Location & area
Schools nearby
Home Details
- Description
- BEAUTIFUL PENTHOUSE CONDO! EXPERIENCE PRIME GRIMSBY LIVING, STEPS FROM DOWNTOWN AMENITIES!Just moments to downtown Grimsby restaurants and shopping, this renovated penthouse condo offers the perfect blend of worry-free living and convenience. Additionally, a brand new hospital is under construction, providing easy access to healthcare services just a short walk from your doorstep. With 1300 sq. ft. of spacious living space, this penthouse provides ample room for comfortable living. Say goodbye to the elements with the included underground parking, ensuring your vehicle stays protected year-round. This turn-key condo has undergone recent renovations, meaning you can move in with peace of mind, knowing everything is ready for you to enjoy. Experience the pinnacle of Grimsby living in this beautiful condo. Your dream home awaits!
- Additional media
- https://unbranded.youriguide.com/403_28_robinson_st_n_grimsby_on/
- Property taxes
- $2,850.00 per year / $237.50 per month
- Condo fees
- $567.01
- Basement
- None
- Year build
- 51-99
- Type
- Condo Apt
- Bedrooms
- 2
- Bathrooms
- 2
- Pet rules
- Restrict
- Parking spots
- 1.0 Total | 1.0 Garage
- Parking types
- Owned
- Floor
- -
- Balcony
- Open
- Pool
- -
- External material
- Brick
- Roof type
- -
- Lot frontage
- -
- Lot depth
- -
- Heating
- Baseboard
- Fire place(s)
- N
- Locker
- Exclusive
- Building amenities
- Games Room
- Main
- Kitchen
- 11’5” x 9’11”
- Dining
- 17’1” x 13’11”
- Living
- 18’3” x 8’0”
- Bathroom
- 5’4” x 4’8”
- Prim Bdrm
- 15’10” x 11’2”
- 2nd Br
- 15’10” x 9’2”
- Bathroom
- 5’10” x 9’4”
- Laundry
- 0’0” x 0’0”
- Utility
- 5’4” x 3’9”
Listing Brokerage
- MLS® Listing
- X9285267
- Brokerage
- YOUR HOME SOLD GUARANTEED REALTY ELITE
Similar homes for sale
These homes have similar price range, details and proximity to 28 Robinson









