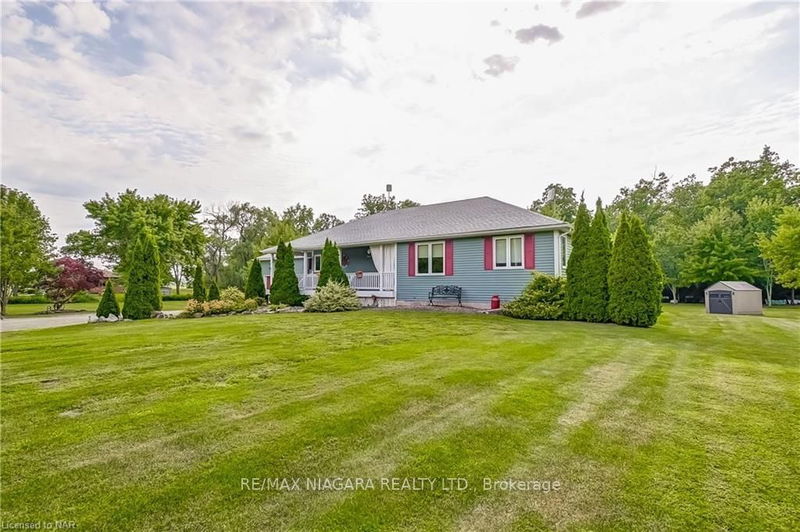3476 White
| Port Colborne
$899,000.00
Listed about 1 month ago
- 2 bed
- 2 bath
- 1500-2000 sqft
- 14.0 parking
- Rural Resid
Instant Estimate
$893,460
-$5,540 compared to list price
Upper range
$1,022,961
Mid range
$893,460
Lower range
$763,958
Property history
- Aug 31, 2024
- 1 month ago
Sold Conditionally with Escalation Clause
Listed for $899,000.00 • on market
Location & area
Schools nearby
Home Details
- Description
- 2.65-acre lot, Spanning 1,700 square feet, this bungalow has been lovingly cared for by its original owners since it was built in 1999. Constructed with 2x6 walls and engineered joists on 1-foot centres, this home exceeded standard construction codes in 1999, ensuring lasting quality and durability. The spacious interior features two generously sized bedrooms, including a primary bedroom with ensuite privilege, and main-floor laundry. Additionally, there's a versatile office/den that could easily be converted into a third above-grade bedroom if needed, offering flexibility for your family's needs. The heart of the home is the huge eat-in-kitchen, complete with a dining area that opens onto a 25x20 patio, full-height basement features a large rec room currently enjoyed as separate hobby and crafts rooms, 2.5 car garage with 11'8" ceilings, full insulation and heating with direct access to home. Second driveway with culvert and 22kW natural gas standby generator.
- Additional media
- https://unbranded.youriguide.com/3476_white_rd_port_colborne_on/
- Property taxes
- $4,402.00 per year / $366.83 per month
- Basement
- Full
- Basement
- Part Fin
- Year build
- 16-30
- Type
- Rural Resid
- Bedrooms
- 2
- Bathrooms
- 2
- Parking spots
- 14.0 Total | 2.5 Garage
- Floor
- -
- Balcony
- -
- Pool
- None
- External material
- Vinyl Siding
- Roof type
- -
- Lot frontage
- -
- Lot depth
- -
- Heating
- Forced Air
- Fire place(s)
- Y
- Ground
- Kitchen
- 12’6” x 17’1”
- Dining
- 13’7” x 11’7”
- Living
- 25’12” x 14’10”
- Office
- 13’4” x 12’2”
- Bathroom
- 11’5” x 6’12”
- Br
- 15’2” x 11’2”
- 2nd Br
- 13’3” x 11’3”
- Bathroom
- 15’2” x 8’2”
- Bsmt
- Rec
- 25’0” x 20’11”
- Workshop
- 22’11” x 11’9”
- Utility
- 25’0” x 14’1”
- Utility
- 18’10” x 22’8”
Listing Brokerage
- MLS® Listing
- X9293446
- Brokerage
- RE/MAX NIAGARA REALTY LTD.
Similar homes for sale
These homes have similar price range, details and proximity to 3476 White




