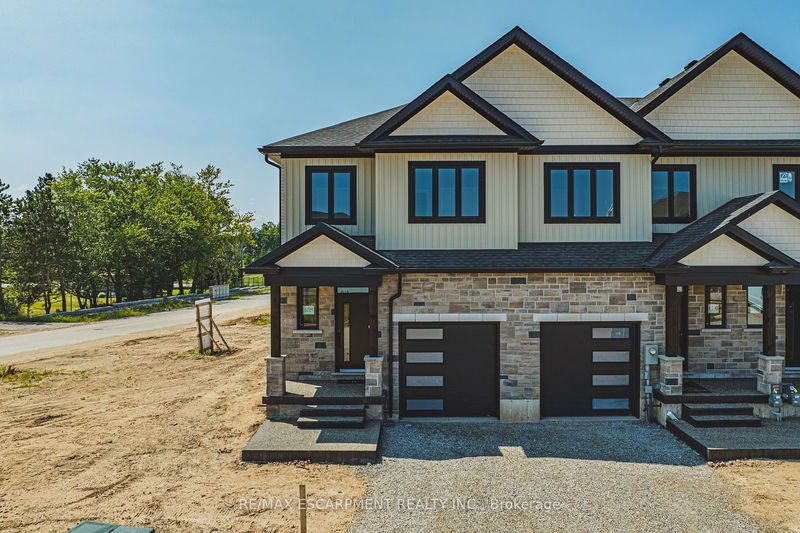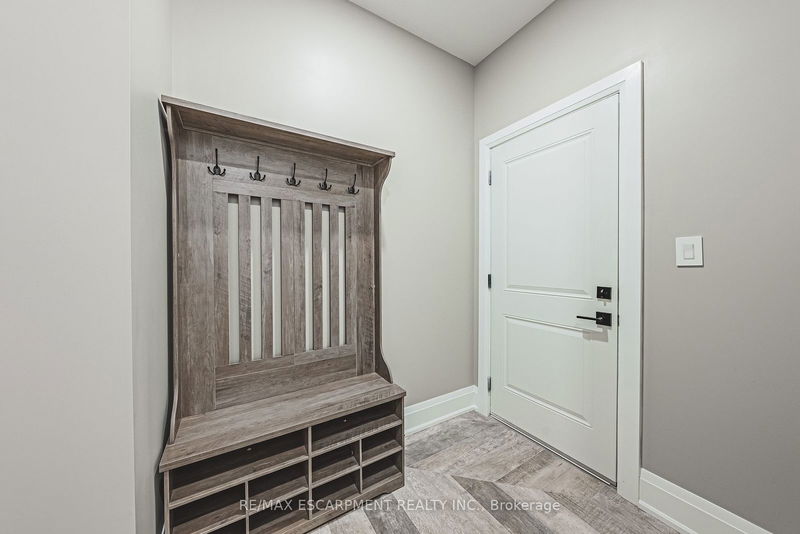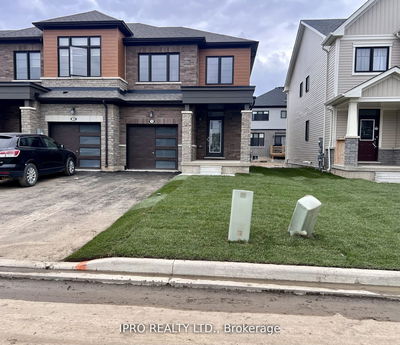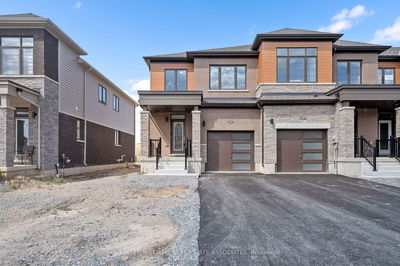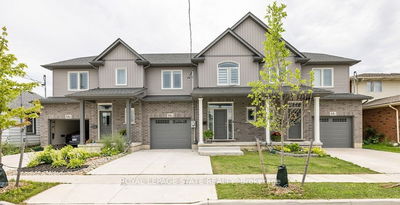6220 Curlin
| Niagara Falls
$899,900.00
Listed about 1 month ago
- 3 bed
- 3 bath
- 1500-2000 sqft
- 3.0 parking
- Att/Row/Twnhouse
Instant Estimate
$863,690
-$36,210 compared to list price
Upper range
$970,611
Mid range
$863,690
Lower range
$756,770
Property history
- Now
- Listed on Aug 31, 2024
Listed for $899,900.00
38 days on market
Location & area
Schools nearby
Home Details
- Description
- High end townhome boasting 1918 square feet end unit. Situated just 10 minutes west of downtown Niagara Falls, a 4-minute drive to Highway Access ensures effortless commuting. Townhome is a testament to meticulous design and unparalleled craftsmanship, embodying modern elegance and thoughtful functionality. To quality finishes including gorgeous; custom build cabinetry, wet bar, hardwood, wood staircase, covered back porch, 9 foot ceilings on each level and a long list of additional upgrades available.
- Additional media
- -
- Property taxes
- $0.00 per year / $0.00 per month
- Basement
- Full
- Year build
- New
- Type
- Att/Row/Twnhouse
- Bedrooms
- 3
- Bathrooms
- 3
- Parking spots
- 3.0 Total
- Floor
- -
- Balcony
- -
- Pool
- None
- External material
- Brick
- Roof type
- -
- Lot frontage
- -
- Lot depth
- -
- Heating
- Forced Air
- Fire place(s)
- Y
- Main
- Foyer
- 0’0” x 0’0”
- Bathroom
- 0’0” x 0’0”
- Kitchen
- 12’4” x 9’6”
- Living
- 12’2” x 19’4”
- Mudroom
- 6’12” x 8’12”
- 2nd
- Br
- 15’7” x 9’10”
- Br
- 13’2” x 8’12”
- Bathroom
- 0’0” x 0’0”
- Prim Bdrm
- 15’8” x 12’10”
- Bathroom
- 0’0” x 0’0”
- Office
- 7’10” x 8’2”
- Laundry
- 8’11” x 7’8”
Listing Brokerage
- MLS® Listing
- X9293515
- Brokerage
- RE/MAX ESCARPMENT REALTY INC.
Similar homes for sale
These homes have similar price range, details and proximity to 6220 Curlin
