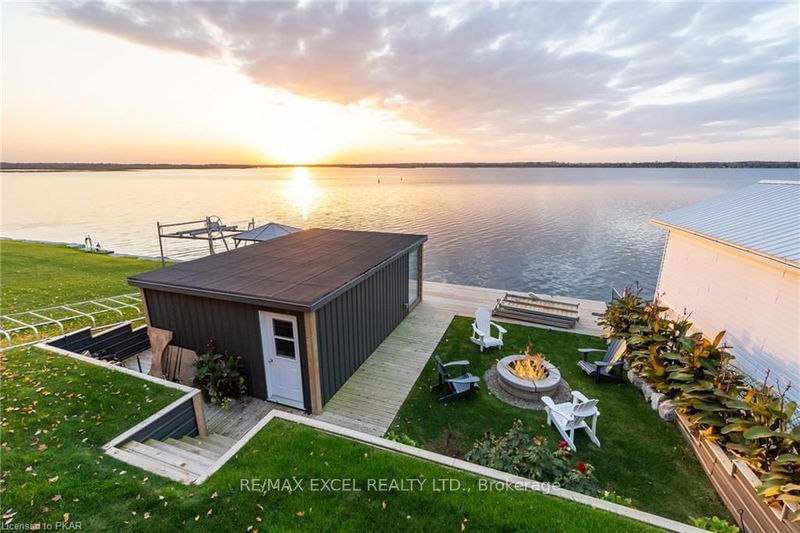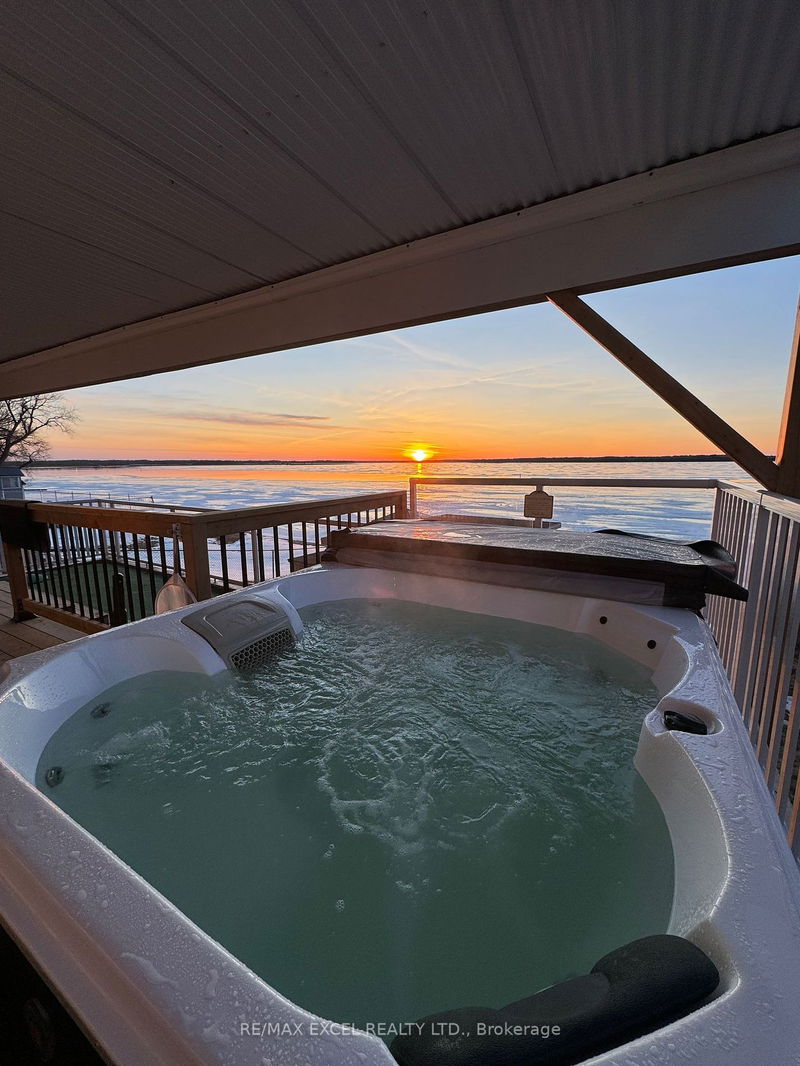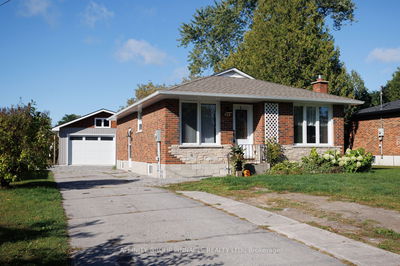205 Snug Harbour
Lindsay | Kawartha Lakes
$1,599,999.00
Listed about 1 month ago
- 2 bed
- 3 bath
- - sqft
- 7.5 parking
- Detached
Instant Estimate
$1,482,356
-$117,643 compared to list price
Upper range
$1,650,179
Mid range
$1,482,356
Lower range
$1,314,533
Property history
- Now
- Listed on Aug 31, 2024
Listed for $1,599,999.00
38 days on market
- Nov 8, 2022
- 2 years ago
Sold for $1,400,000.00
Listed for $1,439,900.00 • 4 days on market
Location & area
Schools nearby
Home Details
- Description
- Jaw-Dropping Sunset Views From This Stunning Direct Waterfront Home On Sturgeon Lake, Just On The Outskirts Of Lindsay! Newly Built In 2019, This Gorgeous Bungalow With A Fully Finished Walk-Out Basement Is Completely Move-In Ready. Finished Boathouse Is The Perfect Guest Suite/Bunkie! Gather Around The Campfire On The Water's Edge With North/West Exposure Perfect To Capture The Sunset Each Night. Fully Open Concept Main Floor With Impressive Custom Kitchen Of Features Quartz Counters, Feature Tile Backsplash, Large Island & Separate Pantry Closet. Living Room With Gas Fireplace & The Most Amazing Water Views! Extra-Wide Patio Door Walk-Out To the Deck W/Glass Railings That Spans The Entire Back Of The Home! Large Primary Suite Features Waterfront Views, Spacious Walk-In Closet, Laundry, And Private Ensuite Bath W/GlassShower & Double Vanity. Spacious Second Bedroom On The Main & 4-Pc Guest Bath. Newly Finished Walk-Out Basement With 3 Bedrooms and recreation room, Beautiful 3-Pc Bath.
- Additional media
- -
- Property taxes
- $5,905.89 per year / $492.16 per month
- Basement
- Finished
- Basement
- W/O
- Year build
- 0-5
- Type
- Detached
- Bedrooms
- 2 + 3
- Bathrooms
- 3
- Parking spots
- 7.5 Total | 1.5 Garage
- Floor
- -
- Balcony
- -
- Pool
- None
- External material
- Vinyl Siding
- Roof type
- -
- Lot frontage
- -
- Lot depth
- -
- Heating
- Forced Air
- Fire place(s)
- Y
- Main
- Living
- 17’1” x 18’1”
- Kitchen
- 17’1” x 18’1”
- Prim Bdrm
- 12’1” x 19’1”
- 2nd Br
- 8’12” x 12’0”
- Bsmt
- 3rd Br
- 16’0” x 11’10”
- 4th Br
- 6’1” x 10’4”
- 5th Br
- 19’7” x 10’4”
- Rec
- 28’11” x 17’10”
Listing Brokerage
- MLS® Listing
- X9294517
- Brokerage
- RE/MAX EXCEL REALTY LTD.
Similar homes for sale
These homes have similar price range, details and proximity to 205 Snug Harbour









