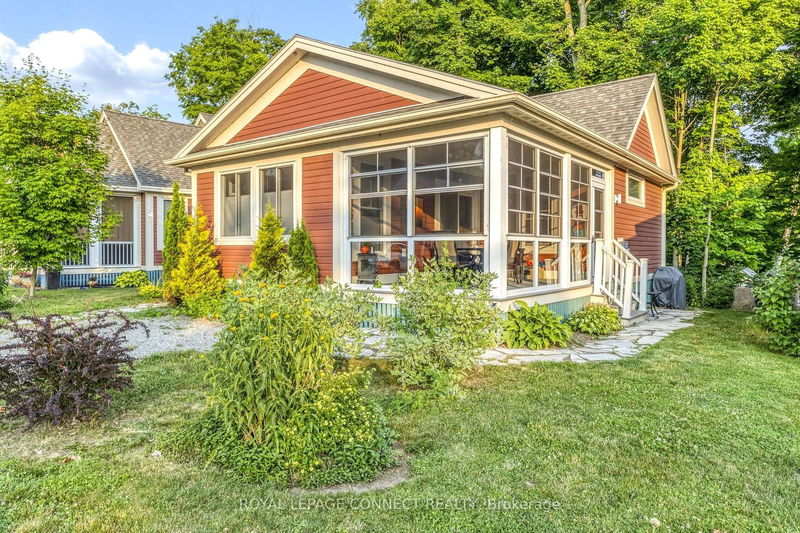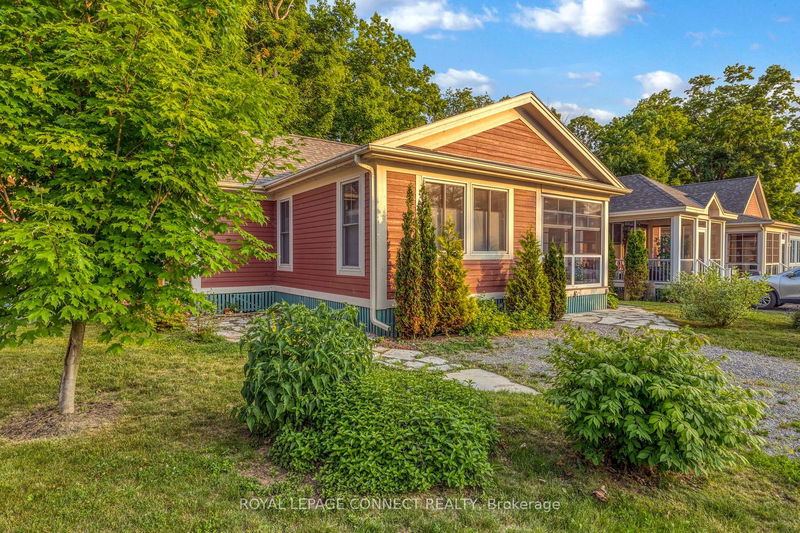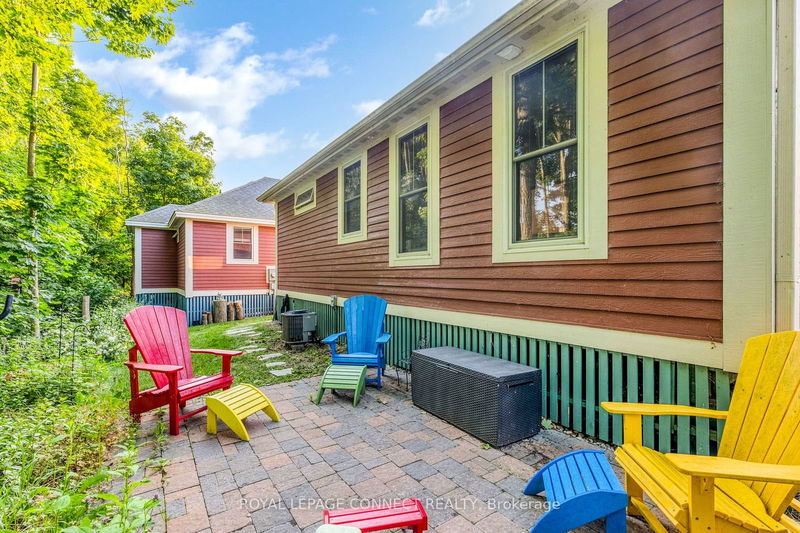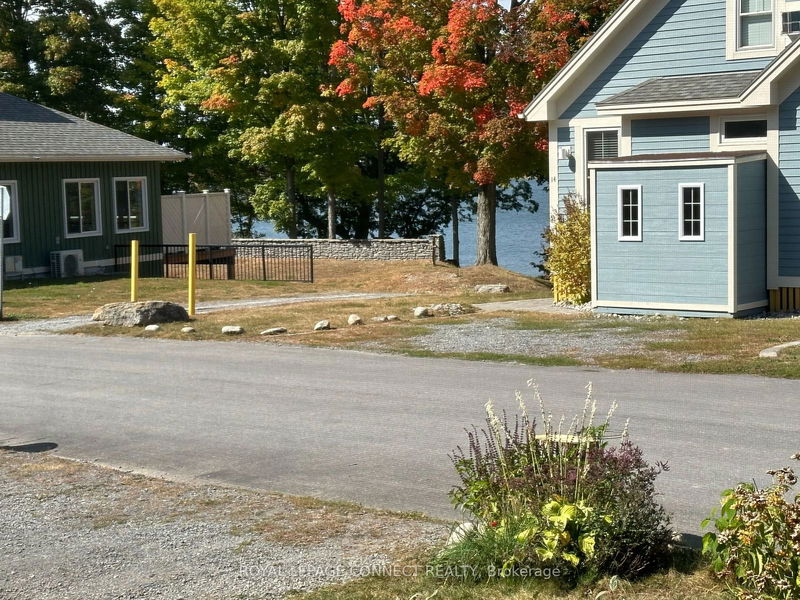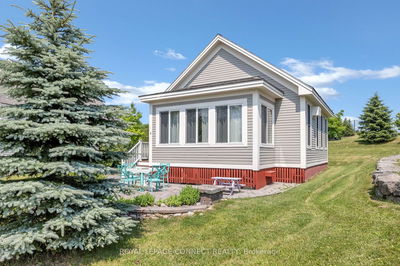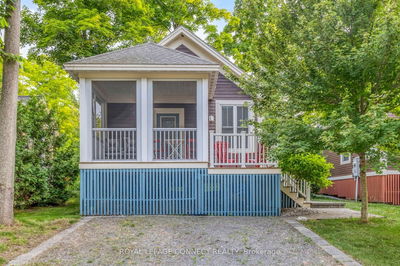167 - 11 Summer Village
Athol | Prince Edward County
$435,000.00
Listed about 1 month ago
- 2 bed
- 2 bath
- 900-999 sqft
- 2.0 parking
- Vacant Land Condo
Instant Estimate
$431,151
-$3,849 compared to list price
Upper range
$499,437
Mid range
$431,151
Lower range
$362,864
Property history
- Now
- Listed on Sep 1, 2024
Listed for $435,000.00
37 days on market
- May 8, 2024
- 5 months ago
Expired
Listed for $435,000.00 • 4 months on market
- Oct 3, 2023
- 1 year ago
Terminated
Listed for $489,000.00 • 7 months on market
Location & area
Schools nearby
Home Details
- Description
- This charming waterview cottage offers a front-row seat to enjoy the brilliant sunsets over East Lake from the enclosed Sunspace Sunroom. This cottage features central air & heating, granite countertops, privacy blinds throughout, eavestroughs, and professional landscaping with a private backyard patio. Freshly painted, this cottage is move-in ready. Located in the premium Waterview/Woodlands area of East Lake Shores. This vibrant community offers exceptional resort-like amenities: family and adult pools, tennis & basketball courts, an off-leash dog park, community fire pits, walking trails and 1500 of waterfront with canoes, kayaks & paddleboards. Just a short drive to Sandbanks Provincial Park, Picton, Wellington and the wineries, restaurants, and boutique shops in beautiful Prince Edward County. Open from April through October, this is carefree condo living at its finest be as busy or relaxed as you like while someone else cuts the grass and takes care of the pool!
- Additional media
- -
- Property taxes
- $2,400.00 per year / $200.00 per month
- Condo fees
- $643.04
- Basement
- None
- Year build
- 6-10
- Type
- Vacant Land Condo
- Bedrooms
- 2
- Bathrooms
- 2
- Pet rules
- Restrict
- Parking spots
- 2.0 Total
- Parking types
- Owned
- Floor
- -
- Balcony
- None
- Pool
- -
- External material
- Other
- Roof type
- -
- Lot frontage
- -
- Lot depth
- -
- Heating
- Forced Air
- Fire place(s)
- N
- Locker
- None
- Building amenities
- -
- Main
- Br
- 10’7” x 13’7”
- 2nd Br
- 10’6” x 10’8”
- Bathroom
- 8’2” x 4’12”
- Bathroom
- 6’0” x 2’12”
- Living
- 14’5” x 10’9”
- Dining
- 14’5” x 10’9”
- Kitchen
- 8’3” x 10’9”
- Sunroom
- 10’10” x 17’5”
Listing Brokerage
- MLS® Listing
- X9294569
- Brokerage
- ROYAL LEPAGE CONNECT REALTY
Similar homes for sale
These homes have similar price range, details and proximity to 11 Summer Village
