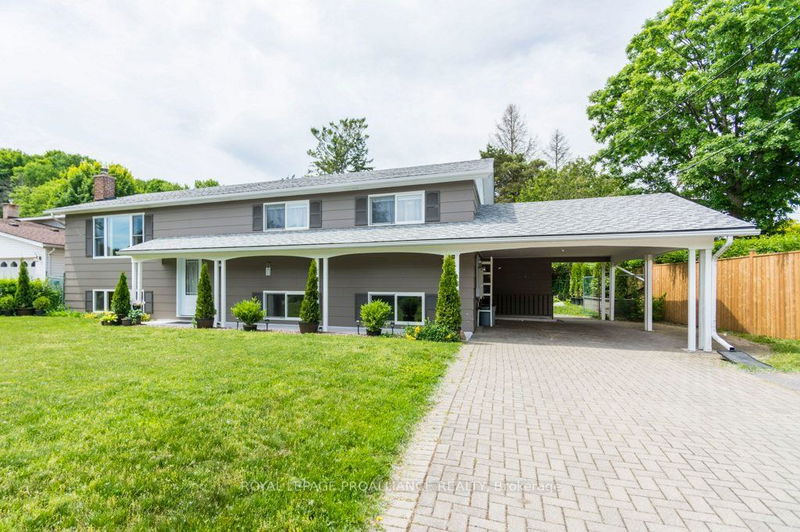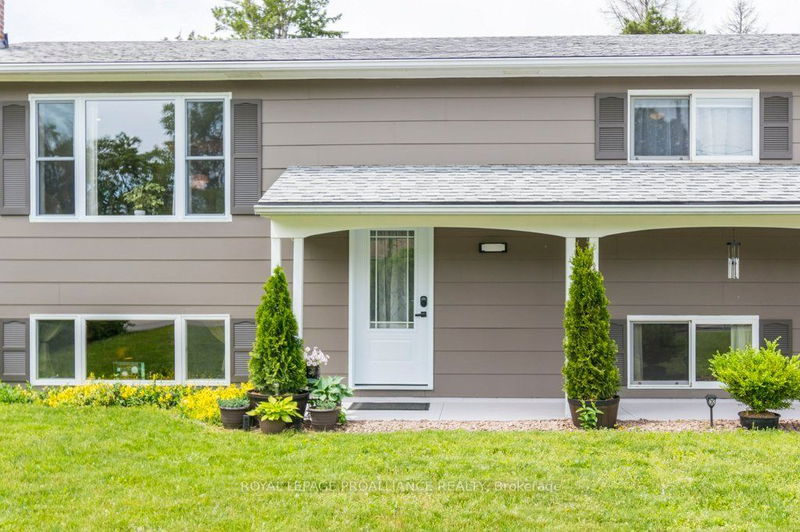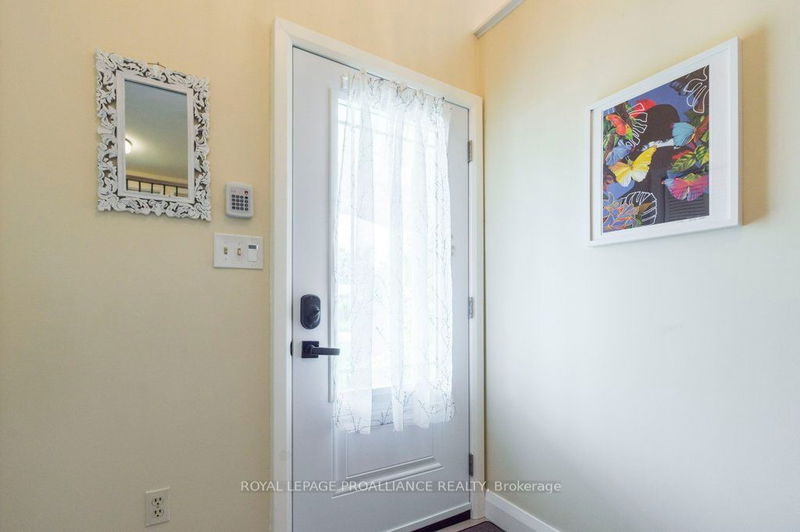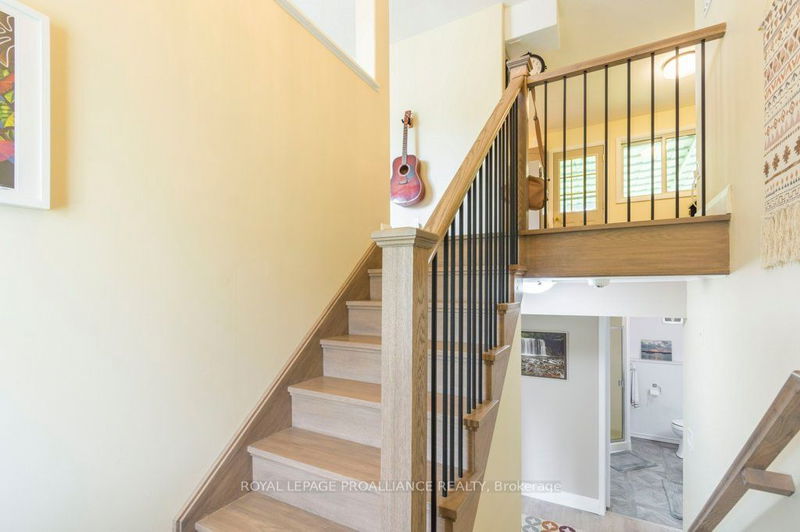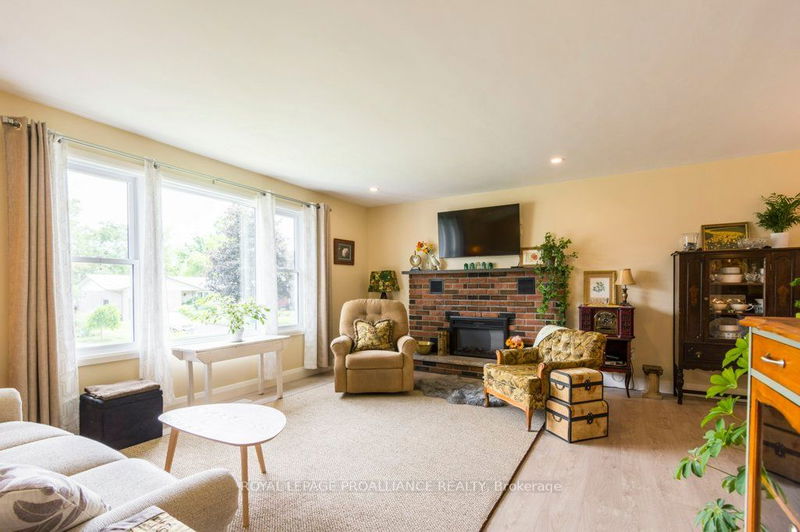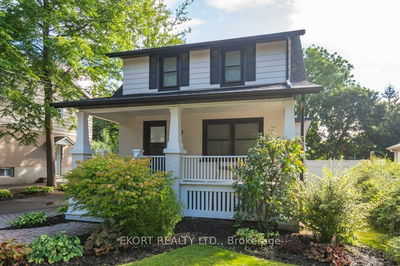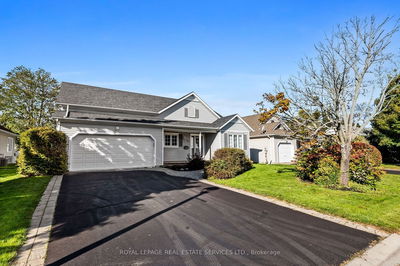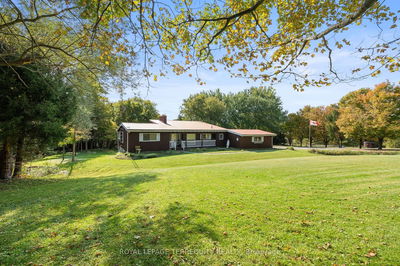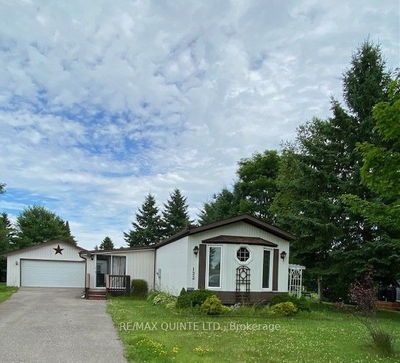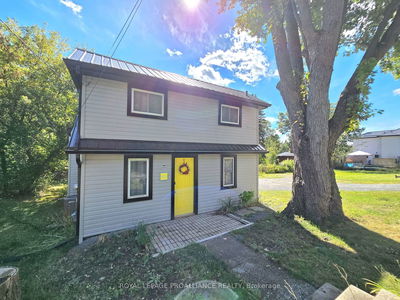48 Nelson
| Quinte West
$674,900.00
Listed about 1 month ago
- 2 bed
- 2 bath
- 1100-1500 sqft
- 5.0 parking
- Detached
Instant Estimate
$626,073
-$48,827 compared to list price
Upper range
$703,317
Mid range
$626,073
Lower range
$548,830
Property history
- Now
- Listed on Sep 3, 2024
Listed for $674,900.00
38 days on market
- Jun 6, 2024
- 4 months ago
Terminated
Listed for $692,500.00 • 3 months on market
Location & area
Schools nearby
Home Details
- Description
- Welcome to Batawa a village on the Trent River, just minutes from the 401 north of Trenton. This tastefully decorated home shines with natural light and warmth throughout. Updated bathrooms up and down sparkle on entry. Huge master bedroom, with loads of closet space. Kitchen with quality new appliances with plenty of cupboard space and updated sink, faucets, backsplash, countertops. All new flooring on the main and lower level. This home had a new modern front entrance with high quality craftsmanship, along with new living room window and patio door. Major upgrades include new Daikin furnace and air conditioner, hydro panel and roof shingles. The lower level with separate side entrance ideal for extended family members wanting their own space. The new landscaping in 2023/2024 adds a touch of class along with the quality of exterior decorating. The security of having your own hydro backup Generac saves on insurance. Enjoy the large three season sunroom overlooking your fenced rear yard. There is much to say about this community with ski hill, community center, nature park with children's Dino Dig and zip line. Flexible closing.
- Additional media
- https://unbranded.youriguide.com/48_nelson_st_batawa_on/
- Property taxes
- $2,918.00 per year / $243.17 per month
- Basement
- Fin W/O
- Basement
- Full
- Year build
- 31-50
- Type
- Detached
- Bedrooms
- 2 + 1
- Bathrooms
- 2
- Parking spots
- 5.0 Total | 1.0 Garage
- Floor
- -
- Balcony
- -
- Pool
- None
- External material
- Other
- Roof type
- -
- Lot frontage
- -
- Lot depth
- -
- Heating
- Forced Air
- Fire place(s)
- Y
- Main
- Kitchen
- 10’8” x 16’9”
- Living
- 13’7” x 16’7”
- Dining
- 10’11” x 9’10”
- Prim Bdrm
- 11’11” x 21’0”
- 2nd Br
- 9’8” x 9’7”
- Sunroom
- 9’7” x 15’8”
- Bsmt
- 3rd Br
- 11’9” x 13’4”
- Rec
- 22’11” x 15’1”
- Laundry
- 12’6” x 7’2”
- Utility
- 23’2” x 11’8”
Listing Brokerage
- MLS® Listing
- X9295451
- Brokerage
- ROYAL LEPAGE PROALLIANCE REALTY
Similar homes for sale
These homes have similar price range, details and proximity to 48 Nelson
