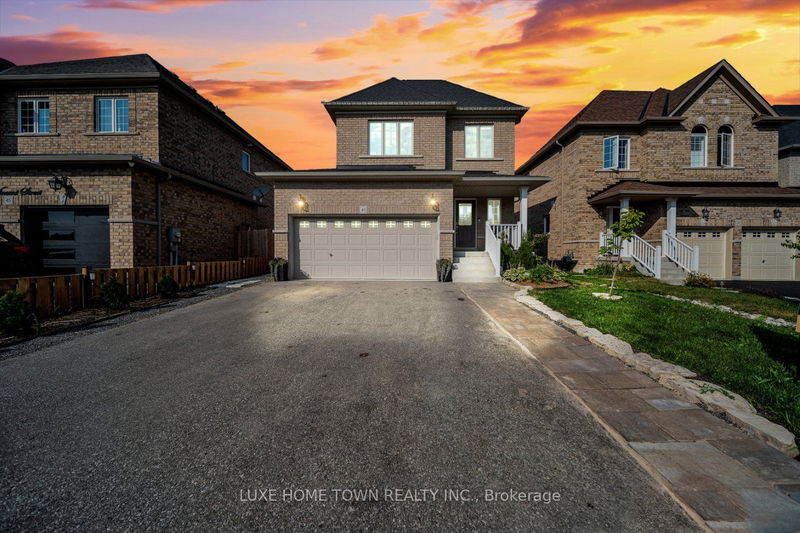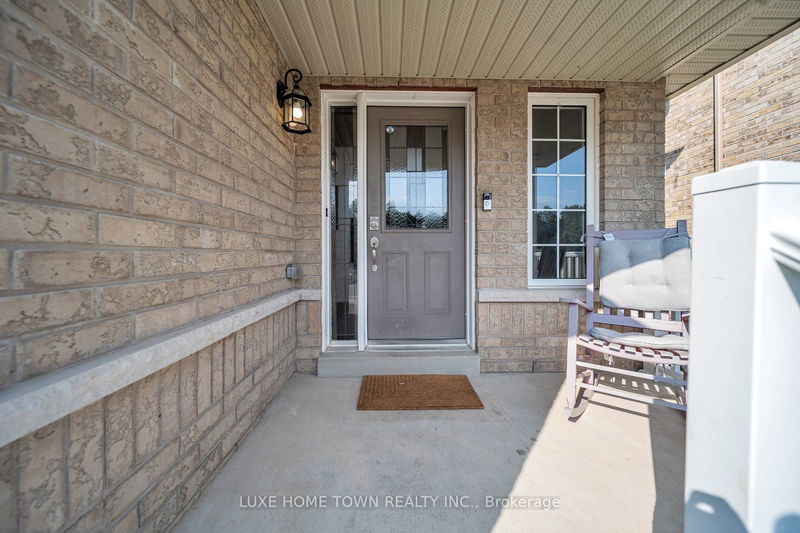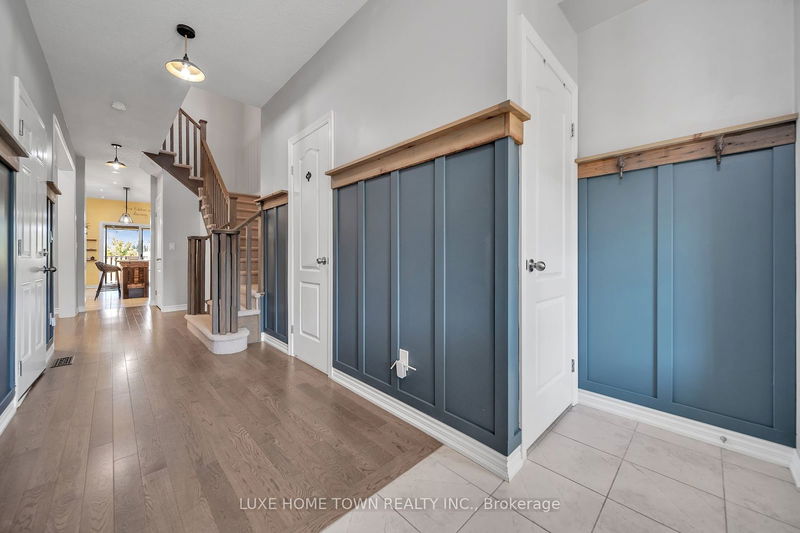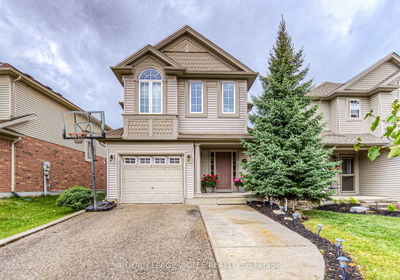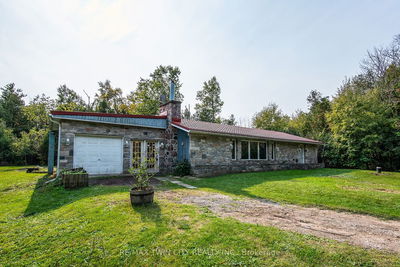41 Vincent
Fergus | Centre Wellington
$999,000.00
Listed about 1 month ago
- 3 bed
- 4 bath
- 2500-3000 sqft
- 6.0 parking
- Detached
Instant Estimate
$1,047,961
+$48,961 compared to list price
Upper range
$1,149,465
Mid range
$1,047,961
Lower range
$946,456
Property history
- Now
- Listed on Sep 3, 2024
Listed for $999,000.00
34 days on market
- Jul 29, 2024
- 2 months ago
Terminated
Listed for $1,049,000.00 • 28 days on market
Location & area
Schools nearby
Home Details
- Description
- A Fantastic detached home Located in a desirable Fergus neighborhood, 41 Vincent Street benefits from its proximity to quiet greenspace, offering a peaceful environment for residents. With over 2000 square feet of thoughtfully designed living space, this home is well-suited for families seeking both comfort and functionality in a charming community setting. Upstairs, the home features three plus one generously sized bedrooms, perfect for accommodating a growing family or providing ample space for guests and home offices. The master suite is a serene retreat with a large walk-in closet and a luxurious ensuite bathroom complete with a soaking tub and separate shower. Outside, the large fenced backyard with deck offers plenty of room for children to play and for hosting summer barbecues. The porch and all-brick exterior enhance the home's curb appeal. Flooded with lots of natural light, the open concept layout includes a remodeled modern kitchen with breakfast counter.
- Additional media
- https://youtu.be/YXsqrqJoBMM?si=IenA8NFD28Tm9AY2
- Property taxes
- $4,209.00 per year / $350.75 per month
- Basement
- Finished
- Basement
- Full
- Year build
- 6-15
- Type
- Detached
- Bedrooms
- 3 + 1
- Bathrooms
- 4
- Parking spots
- 6.0 Total | 2.0 Garage
- Floor
- -
- Balcony
- -
- Pool
- None
- External material
- Brick
- Roof type
- -
- Lot frontage
- -
- Lot depth
- -
- Heating
- Forced Air
- Fire place(s)
- Y
- Main
- Dining
- 12’9” x 11’4”
- Living
- 10’11” x 18’12”
- Kitchen
- 10’12” x 7’5”
- Foyer
- 10’11” x 18’12”
- Bathroom
- 2’12” x 6’7”
- 2nd
- Prim Bdrm
- 13’4” x 16’12”
- 2nd Br
- 11’6” x 11’9”
- 3rd Br
- 11’6” x 13’7”
- Bsmt
- Br
- 11’6” x 11’9”
- Living
- 13’4” x 16’12”
- Kitchen
- 21’7” x 46’1”
- Laundry
- 2’12” x 6’7”
Listing Brokerage
- MLS® Listing
- X9295490
- Brokerage
- LUXE HOME TOWN REALTY INC.
Similar homes for sale
These homes have similar price range, details and proximity to 41 Vincent
