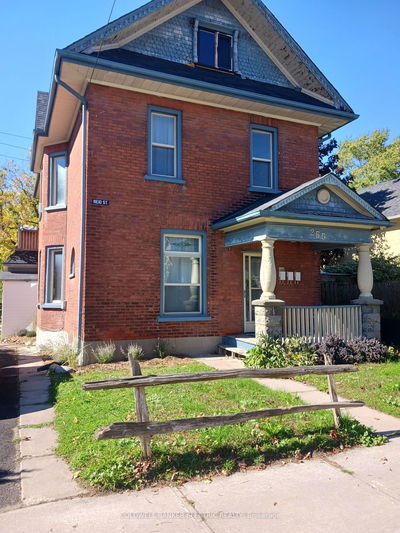865-867 Water
Northcrest | Peterborough
$799,900.00
Listed about 1 month ago
- 5 bed
- 4 bath
- - sqft
- 5.0 parking
- Triplex
Instant Estimate
$760,820
-$39,080 compared to list price
Upper range
$864,397
Mid range
$760,820
Lower range
$657,243
Property history
- Now
- Listed on Sep 3, 2024
Listed for $799,900.00
34 days on market
- May 8, 2024
- 5 months ago
Expired
Listed for $799,900.00 • 4 months on market
Location & area
Schools nearby
Home Details
- Description
- Attention investors seeking a turnkey property: This building features a main floor 1-bedroom unit with an open-concept layout, including a living room, kitchen, 4-piece bathroom, and laundry. There are two 2-bedroom units. One includes a spacious living room, kitchen, two bedrooms, a 4-piece bathroom, laundry, and an unfinished attic for storage. The other is a 2-storey unit with a kitchen, living room, 2-piece bathroom, and bedroom on the main floor, with a second bedroom and 3-piece bathroom on the upper floor. This unit has basement access for laundry, with a separate walk-up entrance for convenience to service furnace and electrical. All units boast updated kitchens, flooring, and bathrooms, as well as their own laundry facilities. Windows are approximately 10 years old, with a metal roof installed 4 years ago and new shingles in 2024. Outside, there's a stamped concrete walkway and large parking area with 5 spots. Tenants are responsible for hydro and water, while the landlord covers heat.
- Additional media
- https://unbranded.youriguide.com/865_water_st_peterborough_on/
- Property taxes
- $4,536.00 per year / $378.00 per month
- Basement
- W/O
- Year build
- -
- Type
- Triplex
- Bedrooms
- 5
- Bathrooms
- 4
- Parking spots
- 5.0 Total
- Floor
- -
- Balcony
- -
- Pool
- None
- External material
- Brick
- Roof type
- -
- Lot frontage
- -
- Lot depth
- -
- Heating
- Forced Air
- Fire place(s)
- N
- Main
- Living
- 17’4” x 20’4”
- Kitchen
- 20’8” x 7’7”
- Br
- 14’11” x 11’6”
- Foyer
- 6’2” x 16’1”
- Kitchen
- 14’4” x 14’3”
- Living
- 16’6” x 11’9”
- 2nd
- Living
- 14’7” x 12’8”
- Kitchen
- 20’5” x 13’9”
- Prim Bdrm
- 10’5” x 12’7”
- 2nd Br
- 10’6” x 11’9”
- Prim Bdrm
- 9’10” x 15’3”
- Br
- 12’0” x 10’12”
Listing Brokerage
- MLS® Listing
- X9295519
- Brokerage
- RE/MAX HALLMARK EASTERN REALTY
Similar homes for sale
These homes have similar price range, details and proximity to 865-867 Water







