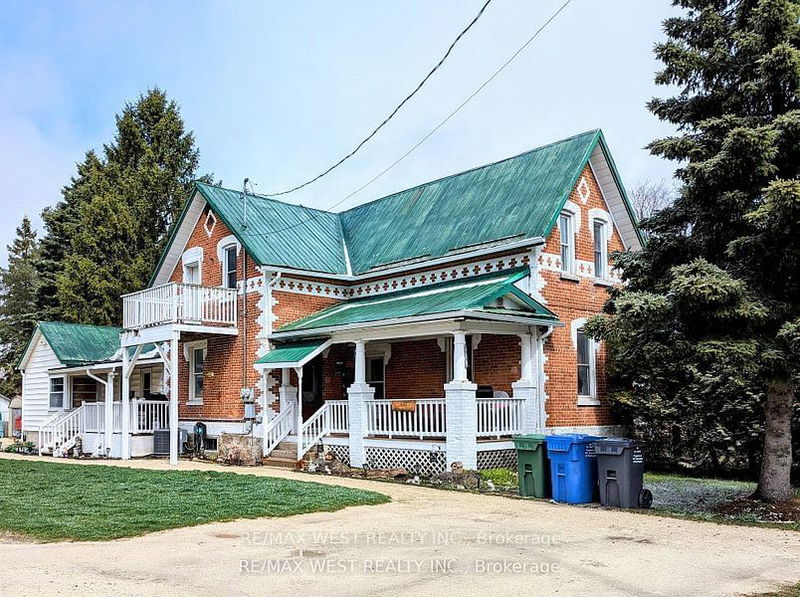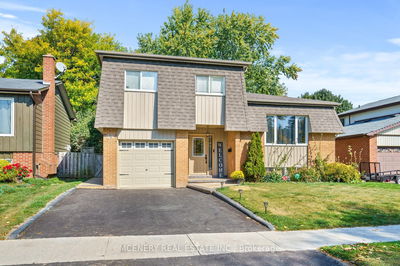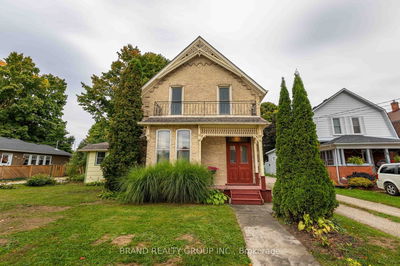448 Main
Dundalk | Southgate
$599,000.00
Listed about 1 month ago
- 3 bed
- 3 bath
- 2000-2500 sqft
- 7.0 parking
- Detached
Instant Estimate
$637,958
+$38,958 compared to list price
Upper range
$756,099
Mid range
$637,958
Lower range
$519,818
Property history
- Now
- Listed on Sep 3, 2024
Listed for $599,000.00
35 days on market
- May 1, 2024
- 5 months ago
Expired
Listed for $599,000.00 • 4 months on market
- Jun 12, 2023
- 1 year ago
Expired
Listed for $649,900.00 • 5 months on market
Location & area
Schools nearby
Home Details
- Description
- Duplex! Awesome Lot! Great Value For the Whole Family, Investment, Or Helping with Your Mortgage While you Live on one Side of the House. This Practical and Functional Duplex Has a Huge Premium Lot Providing Privacy And Great Outdoor Space for the Whole Family or Extended Family. Inside The Main Unit Has 3 Bedrooms And 2 Baths. Comfortable Living For the Seller and His Family. Nice and Spacious. The Second Unit Completely Separate & Self Contained. The 1 Bedroom 1 Bath Totally Above Ground Unit is Enjoyed by the Seller's Mom. This Home Is Located Right In Town, Very Convenient. Walking Distance To Shops, Restaurants And More! This Is Perfect For Multi-Generational Families Who Still Desire Their Own Space Or Rent The Apartment To Off Set Expenses. This Home is Clean & Has Been Maintained Throughout The Years, All While Preserving The 1.5 Foot Original Wood Baseboards, Original Door Trim And So Much More. The Outdoor Space Is a Real Bonus. Even Has A Stone Waterfall! The Backyard Includes Separate Areas For Cooking, Dining and Lounging Around A Warm Fire & a Large Fire Pit Area.
- Additional media
- -
- Property taxes
- $2,195.08 per year / $182.92 per month
- Basement
- Part Bsmt
- Year build
- -
- Type
- Detached
- Bedrooms
- 3 + 1
- Bathrooms
- 3
- Parking spots
- 7.0 Total
- Floor
- -
- Balcony
- -
- Pool
- Abv Grnd
- External material
- Brick
- Roof type
- -
- Lot frontage
- -
- Lot depth
- -
- Heating
- Forced Air
- Fire place(s)
- N
- Main
- Kitchen
- 14’6” x 15’12”
- Dining
- 11’12” x 12’2”
- Living
- 13’1” x 11’11”
- Upper
- Prim Bdrm
- 11’3” x 11’10”
- 2nd Br
- 12’5” x 12’4”
- 3rd Br
- 13’1” x 9’5”
- Flat
- Kitchen
- 12’1” x 11’7”
- Living
- 18’8” x 11’11”
- 4th Br
- 10’8” x 9’6”
Listing Brokerage
- MLS® Listing
- X9295520
- Brokerage
- RE/MAX WEST REALTY INC.
Similar homes for sale
These homes have similar price range, details and proximity to 448 Main









