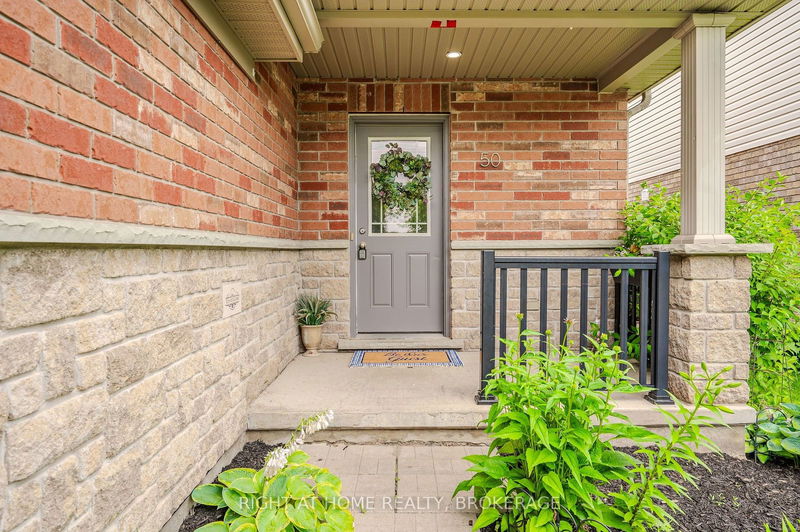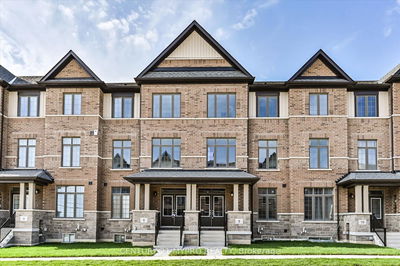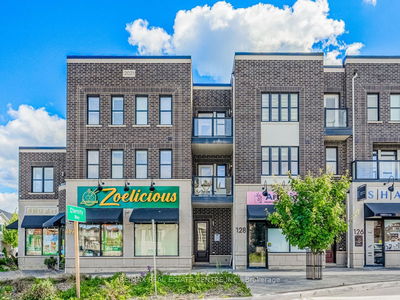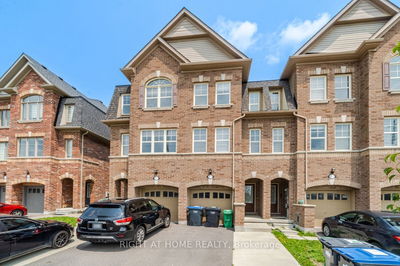50 Wilkie
Pine Ridge | Guelph
$854,900.00
Listed about 1 month ago
- 3 bed
- 3 bath
- 1500-2000 sqft
- 2.0 parking
- Att/Row/Twnhouse
Instant Estimate
$866,841
+$11,941 compared to list price
Upper range
$943,250
Mid range
$866,841
Lower range
$790,431
Property history
- Sep 3, 2024
- 1 month ago
Price Change
Listed for $854,900.00 • 16 days on market
- Jul 26, 2024
- 3 months ago
Terminated
Listed for $864,900.00 • about 2 months on market
- Jul 1, 2024
- 3 months ago
Suspended
Listed for $839,900.00 • 25 days on market
Location & area
Schools nearby
Home Details
- Description
- This beautiful spacious End Unit 1585 sqft freehold Townhome with 3 Bedrooms and 2.5 Baths provides ample room for comfortable living & entertaining. Located in a premium area in the Westminster Woods neighbourhood in the south end of Guelph. You will love the open concept main floor with a large living and dining room as well as well oriented kitchen with stainless steel appliances. Three spacious bedrooms upstairs with a master ensuite bathroom as well as another 4- piece bathroom for the other bedrooms. The finished recreation room downstairs is a great place for relaxing or entertaining. Beautiful fenced rear yard with access door and mature trees at the back for privacy making it ideal spot for entertaining friends and family. Additional bonus is California window shutters throughout the house and zone heating and cooling system available. The prime location of the house has something to offer for everyone, park and Westminster woods trail for nature lovers, short drive to 401 for commuters, and for families with kids well rates Westminster Woods Public School is just walking distance. Don't miss out, book your showing today!
- Additional media
- https://unbranded.youriguide.com/50_wilkie_cres_guelph_on/
- Property taxes
- $4,948.65 per year / $412.39 per month
- Basement
- Finished
- Year build
- 16-30
- Type
- Att/Row/Twnhouse
- Bedrooms
- 3
- Bathrooms
- 3
- Parking spots
- 2.0 Total | 1.0 Garage
- Floor
- -
- Balcony
- -
- Pool
- None
- External material
- Brick Front
- Roof type
- -
- Lot frontage
- -
- Lot depth
- -
- Heating
- Forced Air
- Fire place(s)
- N
- Main
- Bathroom
- 7’1” x 3’1”
- Dining
- 8’5” x 8’4”
- Foyer
- 9’10” x 6’8”
- Kitchen
- 7’10” x 11’4”
- Living
- 12’3” x 22’10”
- 2nd
- Bathroom
- 9’4” x 6’8”
- Bathroom
- 6’7” x 7’5”
- Br
- 10’1” x 11’5”
- Br
- 10’11” x 8’11”
- Prim Bdrm
- 10’8” x 22’12”
- Bsmt
- Laundry
- 7’11” x 7’9”
- Rec
- 20’0” x 22’8”
Listing Brokerage
- MLS® Listing
- X9295554
- Brokerage
- RIGHT AT HOME REALTY, BROKERAGE
Similar homes for sale
These homes have similar price range, details and proximity to 50 Wilkie









