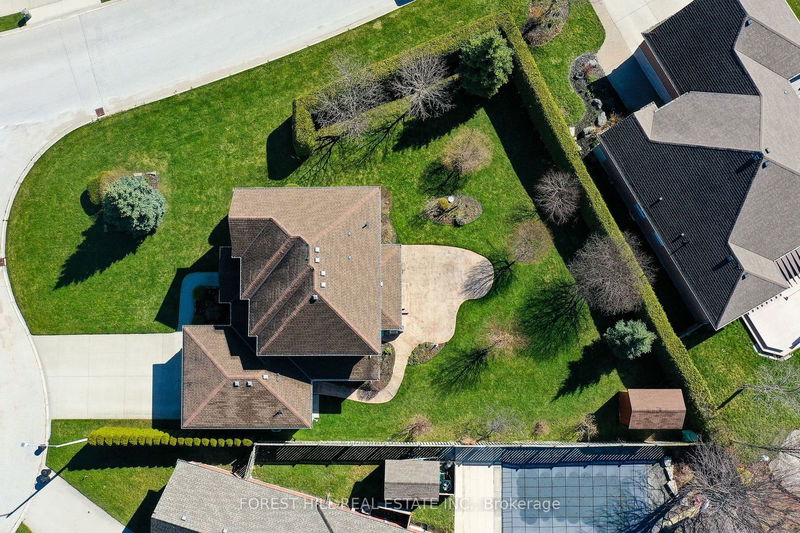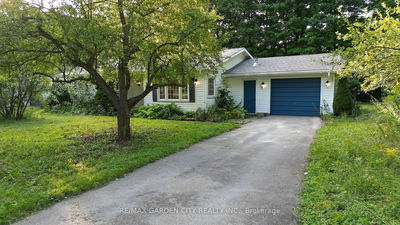438 Biener
Saugeen Shores | Saugeen Shores
$999,000.00
Listed about 1 month ago
- 3 bed
- 4 bath
- - sqft
- 6.0 parking
- Detached
Instant Estimate
$1,042,462
+$43,462 compared to list price
Upper range
$1,162,768
Mid range
$1,042,462
Lower range
$922,156
Property history
- Now
- Listed on Sep 3, 2024
Listed for $999,000.00
35 days on market
- Apr 17, 2024
- 6 months ago
Terminated
Listed for $999,000.00 • 3 months on market
Location & area
Schools nearby
Home Details
- Description
- Desirable, resort-like property with private backyard & lots of trees & perenials, on a quiet cul-de-sac, in a family oriented neighbourhood. Superb premium, oversized, pie-shaped lot/Irreg as per survey:(78.61x156.07x120.71x111.46)ft. Open concept main floor, with 9 ft ceiling & majestic cathedral foyer ceiling. Very functional layout, exceptionaly well maintained by original owners. Elegant, modern, superb interior design, in bright, neutral colours. Many upgrades:Hardwood floors and oak staircase,Ss appliances, gas stove, quartz countertops, rough-in for central vacuum, finished basement (with 4th bedroom, large windows, 3 pcs bath with floor heating, large rec rm with rough-in for wet bar, cold room), tankless gas water heater, lots of storage space, large patio, lawn sprinklers for the whole lot (Sand point), oversized garage with storage/workspace, direct access to garage and many more.
- Additional media
- https://my.matterport.com/show/?m=YyLDKbWBTXh&brand=0
- Property taxes
- $5,850.00 per year / $487.50 per month
- Basement
- Finished
- Basement
- Full
- Year build
- -
- Type
- Detached
- Bedrooms
- 3 + 1
- Bathrooms
- 4
- Parking spots
- 6.0 Total | 2.0 Garage
- Floor
- -
- Balcony
- -
- Pool
- None
- External material
- Brick
- Roof type
- -
- Lot frontage
- -
- Lot depth
- -
- Heating
- Forced Air
- Fire place(s)
- N
- Main
- Living
- 16’6” x 11’11”
- Dining
- 11’10” x 11’11”
- Family
- 15’8” x 11’10”
- Kitchen
- 16’2” x 8’4”
- Breakfast
- 16’2” x 8’12”
- 2nd
- Prim Bdrm
- 15’10” x 12’6”
- 2nd Br
- 14’7” x 12’8”
- 3rd Br
- 11’5” x 10’11”
- Bsmt
- Family
- 29’6” x 12’2”
- Rec
- 16’6” x 16’2”
- 4th Br
- 12’2” x 10’9”
Listing Brokerage
- MLS® Listing
- X9295616
- Brokerage
- FOREST HILL REAL ESTATE INC.
Similar homes for sale
These homes have similar price range, details and proximity to 438 Biener









