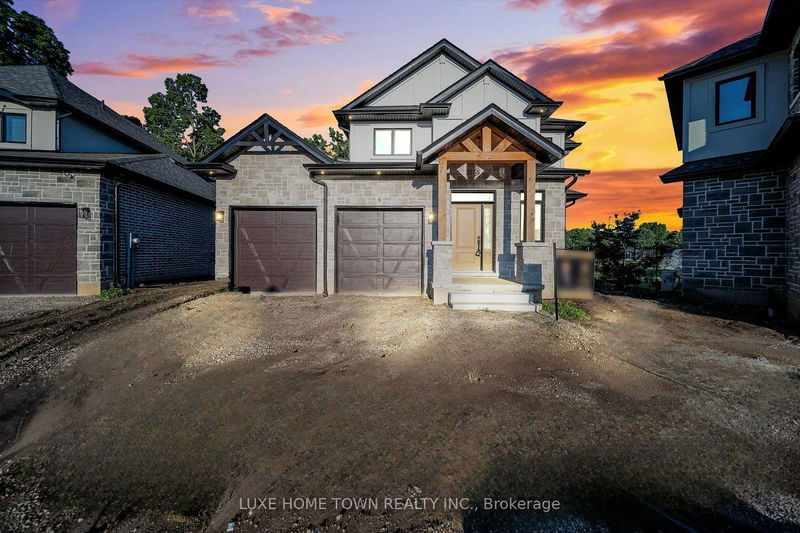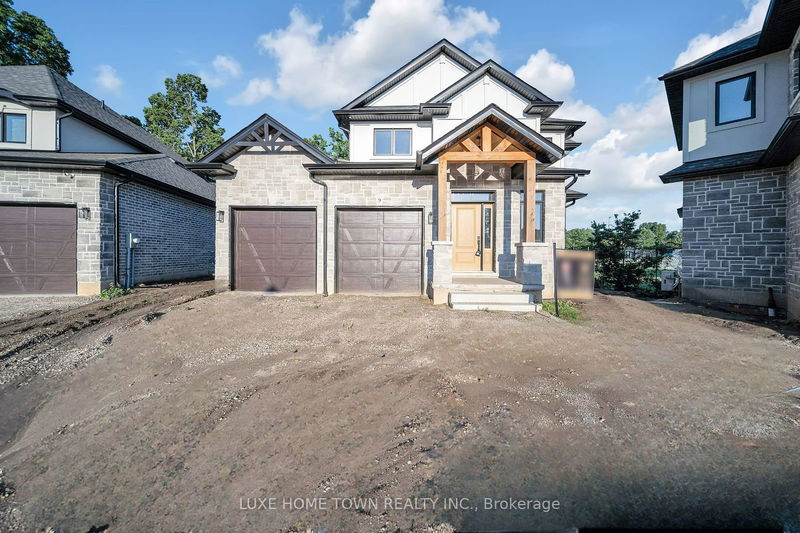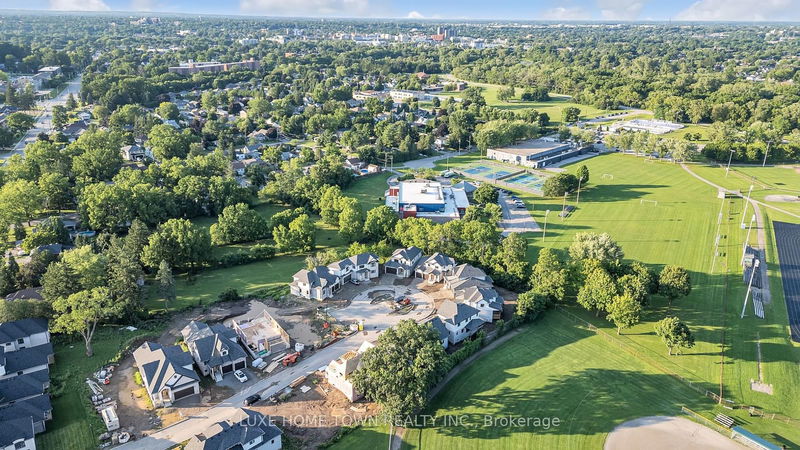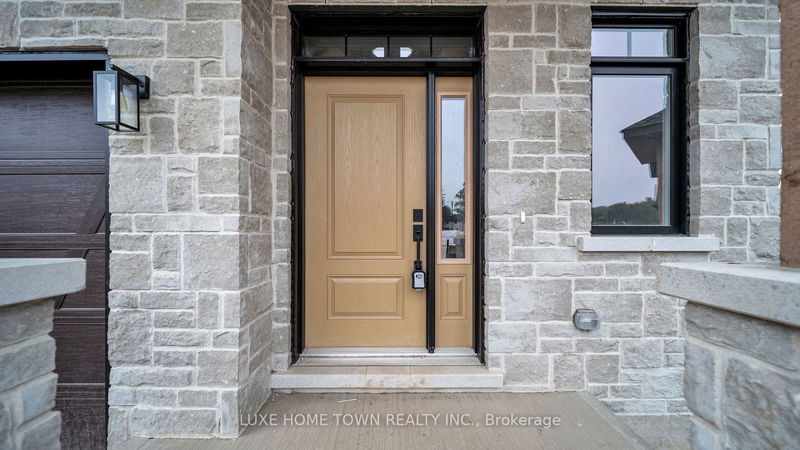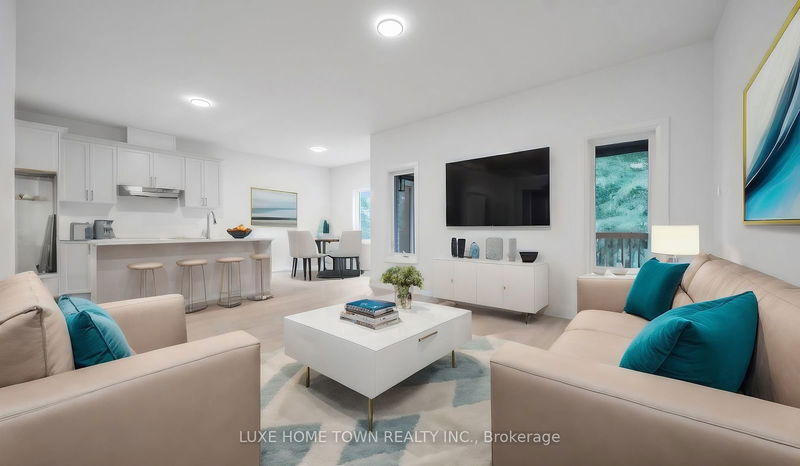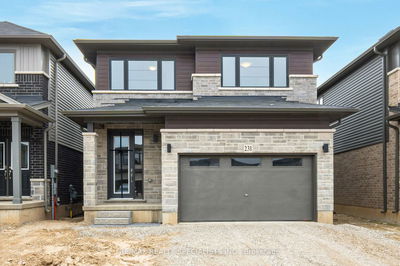9 - 242 MOUNT PLEASANT
| Brantford
$995,000.00
Listed about 1 month ago
- 4 bed
- 4 bath
- - sqft
- 4.0 parking
- Detached
Instant Estimate
$952,039
-$42,961 compared to list price
Upper range
$1,041,863
Mid range
$952,039
Lower range
$862,215
Property history
- Now
- Listed on Sep 3, 2024
Listed for $995,000.00
37 days on market
- Jul 11, 2024
- 3 months ago
Terminated
Listed for $999,000.00 • about 2 months on market
Location & area
Schools nearby
Home Details
- Description
- Stunning 4 BED 4 BATH home available for sale nestled in the exclusive Lion's Park Estates of Brantford. This home is ideally suited for families seeking a blend of luxury and tranquility. Located on a serene cul-de-sac just steps from Lion's Park and the scenic Gilkinson Trail, this home offers privacy and natural beauty. It features a double car garage and ample driveway parking for 2 cars, ensuring convenience for homeowners and guests alike. Inside, the home is meticulously designed with touches of style throughout. The main floor showcases a primary bedroom with a spacious walk-in closet and a luxurious 5-piece en-suite bathroom, complete with a glass shower and soaker tub. A versatile bedroom/office, a mudroom off the garage, and a well-appointed laundry room add to the practicality of the main level. The heart of the home is its open-concept living area, bathed in natural light and adorned with gorgeous hardwood floors.
- Additional media
- https://drive.google.com/file/d/1tTZBwvgXWNvTrCPXVPR8ZcA4IL6m1rC-/view
- Property taxes
- $4,780.00 per year / $398.33 per month
- Basement
- Full
- Basement
- W/O
- Year build
- -
- Type
- Detached
- Bedrooms
- 4
- Bathrooms
- 4
- Parking spots
- 4.0 Total | 2.0 Garage
- Floor
- -
- Balcony
- -
- Pool
- None
- External material
- Brick
- Roof type
- -
- Lot frontage
- -
- Lot depth
- -
- Heating
- Forced Air
- Fire place(s)
- N
- Main
- Kitchen
- 8’12” x 12’0”
- Dining
- 10’0” x 10’0”
- Great Rm
- 14’0” x 6’7”
- Laundry
- 0’0” x 0’0”
- Prim Bdrm
- 14’7” x 10’12”
- Foyer
- 0’0” x 0’0”
- 2nd
- 2nd Br
- 10’0” x 12’12”
- 3rd Br
- 4’12” x 6’12”
- 4th Br
- 4’12” x 6’12”
Listing Brokerage
- MLS® Listing
- X9295661
- Brokerage
- LUXE HOME TOWN REALTY INC.
Similar homes for sale
These homes have similar price range, details and proximity to 242 MOUNT PLEASANT
