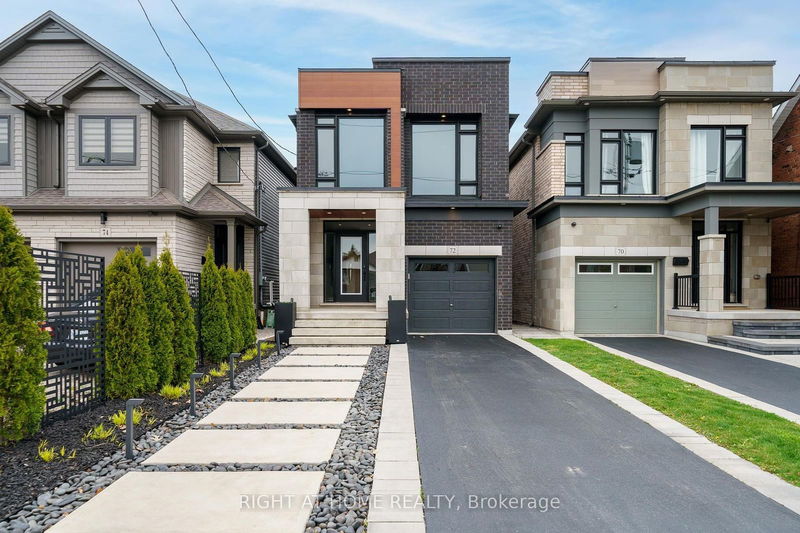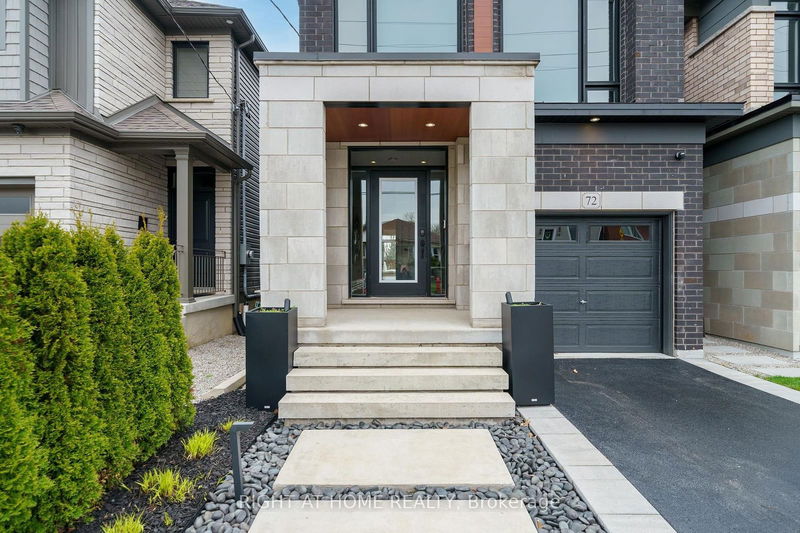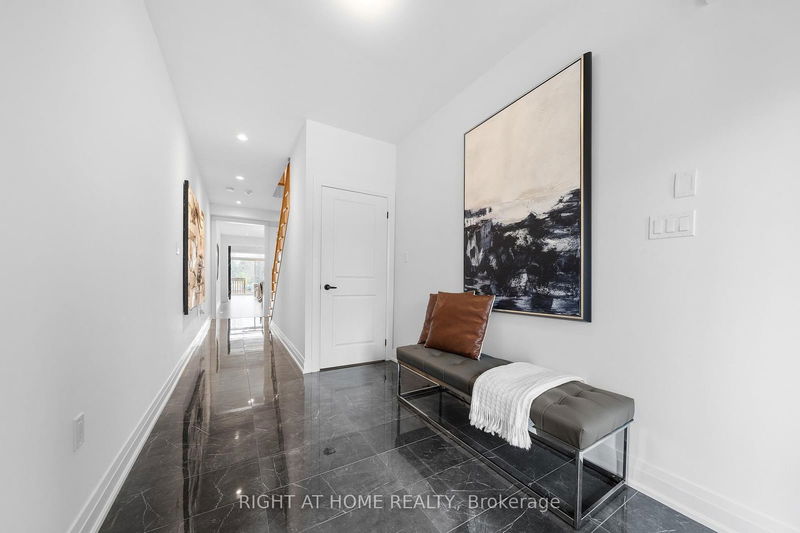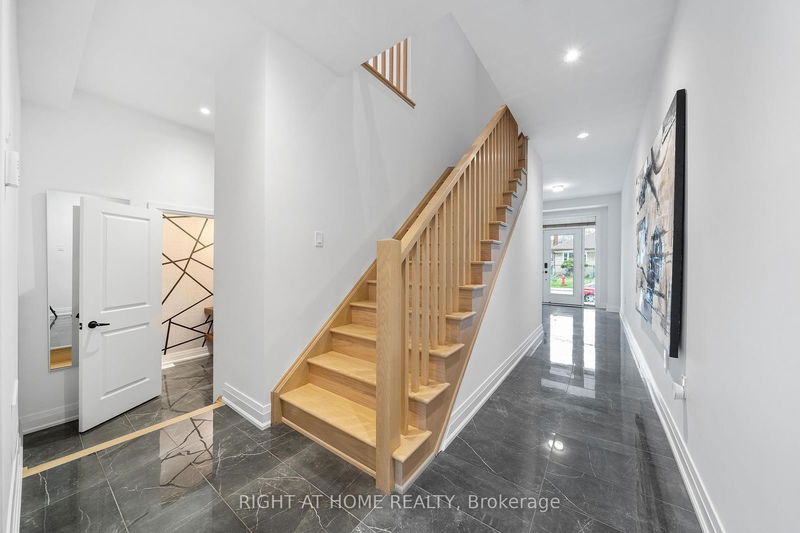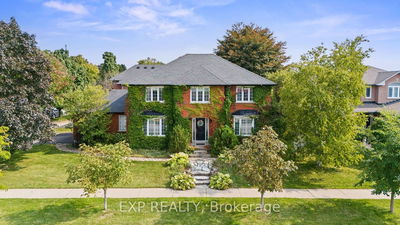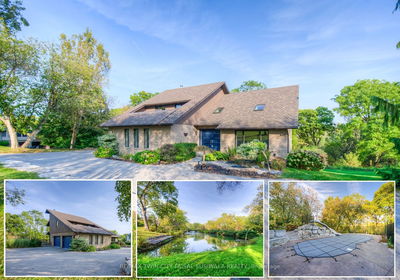72 Melbourne
Kirkendall | Hamilton
$1,649,999.00
Listed about 1 month ago
- 4 bed
- 4 bath
- 2000-2500 sqft
- 3.0 parking
- Detached
Instant Estimate
$1,596,532
-$53,467 compared to list price
Upper range
$1,841,098
Mid range
$1,596,532
Lower range
$1,351,966
Property history
- Sep 3, 2024
- 1 month ago
Price Change
Listed for $1,649,999.00 • about 1 month on market
- Jun 10, 2024
- 4 months ago
Terminated
Listed for $1,699,999.00 • about 2 months on market
- Apr 30, 2024
- 5 months ago
Terminated
Listed for $1,749,999.00 • about 1 month on market
Location & area
Schools nearby
Home Details
- Description
- Welcome to 72 Melbourne Street, Hamilton a stunning newly built residence in the heart of Kirkendall, steps from Locke St S. Completed in 2021, this home boasts 2145 sq.ft above grade and a fully finished basement with a full in-law suite and separate entrance. With 4+1 bedrooms and 3.5 bathrooms, including a primary bedroom with a walk-in closet and 5-piece ensuite, this home offers modern luxury and urban convenience. Featuring white oak hardwood floors and porcelain tiles throughout, a gourmet kitchen with quartz countertops, stainless steel appliances, and an open-concept layout perfect for entertaining. The 24 x 140-foot lot backs onto community gardens, parks, and a dog park. Walking distance to all amenities and minutes to 403 access, trails, golf courses, schools, McMaster University, First Ontario Centre and so much more. Basement used as AIRBNB
- Additional media
- -
- Property taxes
- $8,118.00 per year / $676.50 per month
- Basement
- Fin W/O
- Basement
- Full
- Year build
- 0-5
- Type
- Detached
- Bedrooms
- 4 + 1
- Bathrooms
- 4
- Parking spots
- 3.0 Total | 1.0 Garage
- Floor
- -
- Balcony
- -
- Pool
- None
- External material
- Brick
- Roof type
- -
- Lot frontage
- -
- Lot depth
- -
- Heating
- Forced Air
- Fire place(s)
- Y
- Main
- Kitchen
- 17’10” x 9’4”
- Living
- 17’10” x 12’0”
- Dining
- 17’10” x 8’12”
- 2nd
- Prim Bdrm
- 11’6” x 16’8”
- 2nd Br
- 8’9” x 9’8”
- 3rd Br
- 8’9” x 14’6”
- 4th Br
- 8’8” x 10’8”
- Laundry
- 0’0” x 0’0”
- Bsmt
- Kitchen
- 16’12” x 11’4”
- Living
- 0’0” x 0’0”
- 5th Br
- 9’4” x 11’9”
- Den
- 0’0” x 0’0”
Listing Brokerage
- MLS® Listing
- X9295731
- Brokerage
- RIGHT AT HOME REALTY
Similar homes for sale
These homes have similar price range, details and proximity to 72 Melbourne
