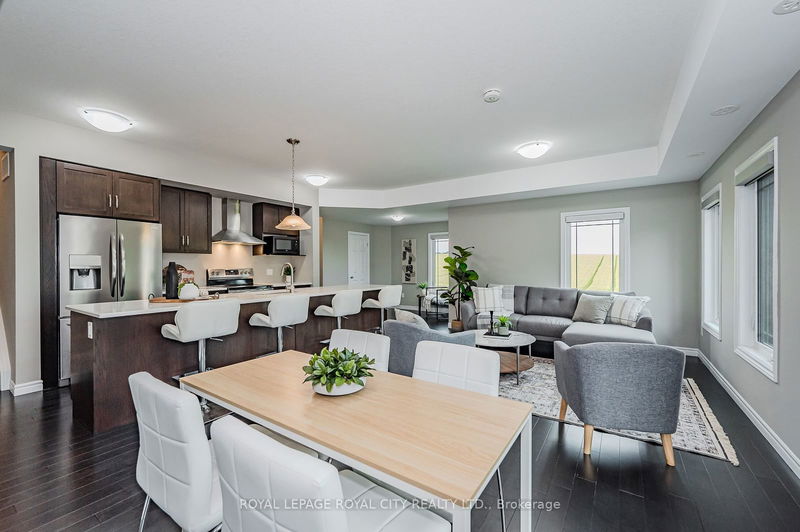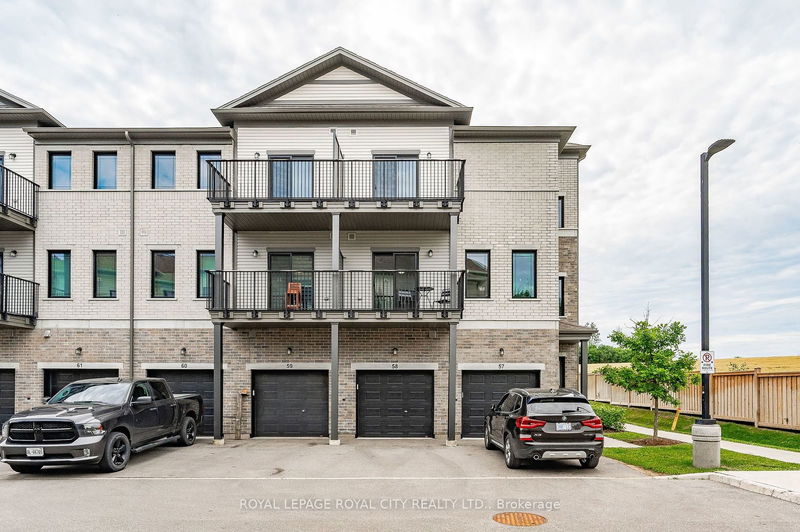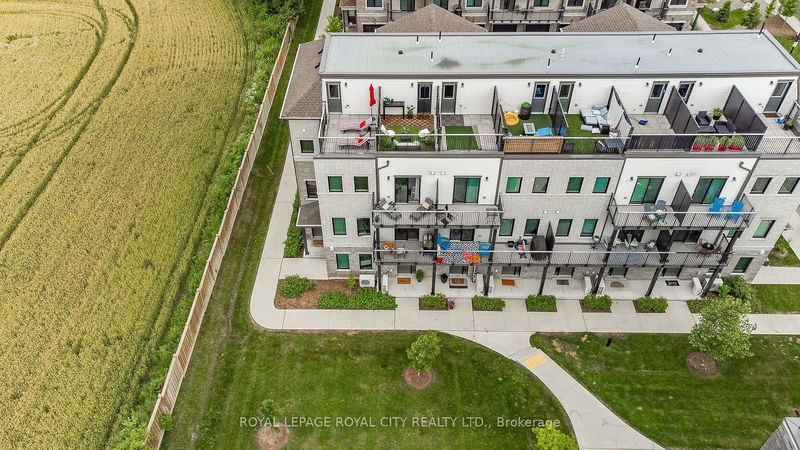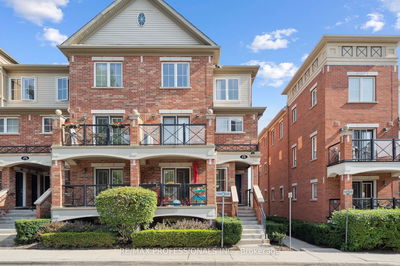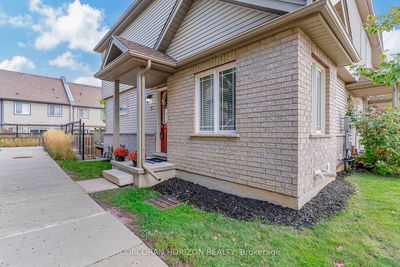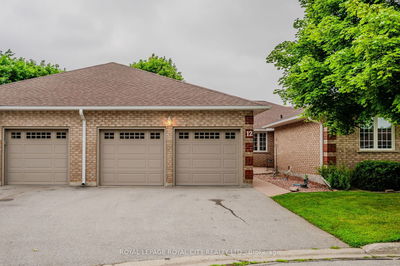58 - 107 Westra
Rural Guelph/Eramosa | Guelph/Eramosa
$689,999.00
Listed about 1 month ago
- 2 bed
- 3 bath
- 1800-1999 sqft
- 2.0 parking
- Condo Townhouse
Instant Estimate
$697,760
+$7,761 compared to list price
Upper range
$758,293
Mid range
$697,760
Lower range
$637,228
Property history
- Now
- Listed on Sep 3, 2024
Listed for $689,999.00
36 days on market
- Jul 2, 2024
- 3 months ago
Expired
Listed for $699,999.00 • 2 months on market
- Nov 8, 2023
- 11 months ago
Expired
Listed for $719,888.00 • 5 months on market
Location & area
Schools nearby
Home Details
- Description
- Welcome to this exquisite two-bedroom, three-bathroom condo townhome nestled in the serene West Willow Woods neighborhood of Guelph. This stunning residence features elegant hardwood flooring that flows seamlessly throughout, exuding a sense of warmth and sophistication. The beautifully modern kitchen is tastefully updated with sleek granite countertops and ample cupboard space, perfect for culinary endeavors. Step onto the inviting balcony for a peaceful outdoor escape. The home is adorned with motorized blinds, combining convenience with a touch of luxury. The primary bedroom is a true retreat, boasting a private balcony where you can unwind in solitude. Each bedroom includes an ensuite bathroom, ensuring the utmost comfort and convenience. The upper floor unveils a beautiful terrace with unobstructed views, making it an idyllic spot for relaxation and enjoyment. Conveniently located with access to all amenities. This is the one you've been waiting for.
- Additional media
- https://youriguide.com/58_107_westra_dr_guelph_on/
- Property taxes
- $3,680.00 per year / $306.67 per month
- Condo fees
- $357.00
- Basement
- None
- Year build
- -
- Type
- Condo Townhouse
- Bedrooms
- 2
- Bathrooms
- 3
- Pet rules
- Restrict
- Parking spots
- 2.0 Total | 1.0 Garage
- Parking types
- Owned
- Floor
- -
- Balcony
- Terr
- Pool
- -
- External material
- Brick
- Roof type
- -
- Lot frontage
- -
- Lot depth
- -
- Heating
- Forced Air
- Fire place(s)
- N
- Locker
- None
- Building amenities
- Bbqs Allowed, Visitor Parking
- Ground
- Foyer
- 10’2” x 13’2”
- Utility
- 6’3” x 5’5”
- Main
- Dining
- 11’4” x 10’0”
- Kitchen
- 15’11” x 13’6”
- Living
- 21’1” x 12’2”
- 2nd
- Br
- 12’7” x 13’6”
- Prim Bdrm
- 14’1” x 15’9”
Listing Brokerage
- MLS® Listing
- X9295772
- Brokerage
- ROYAL LEPAGE ROYAL CITY REALTY LTD.
Similar homes for sale
These homes have similar price range, details and proximity to 107 Westra
