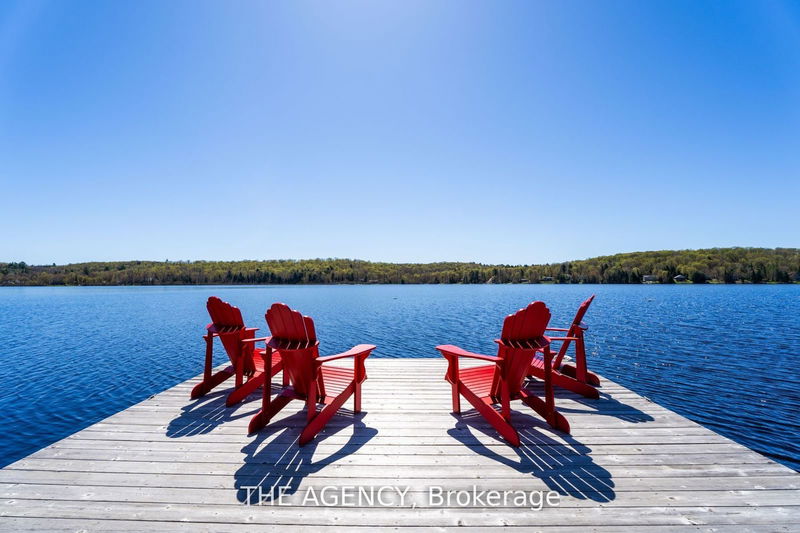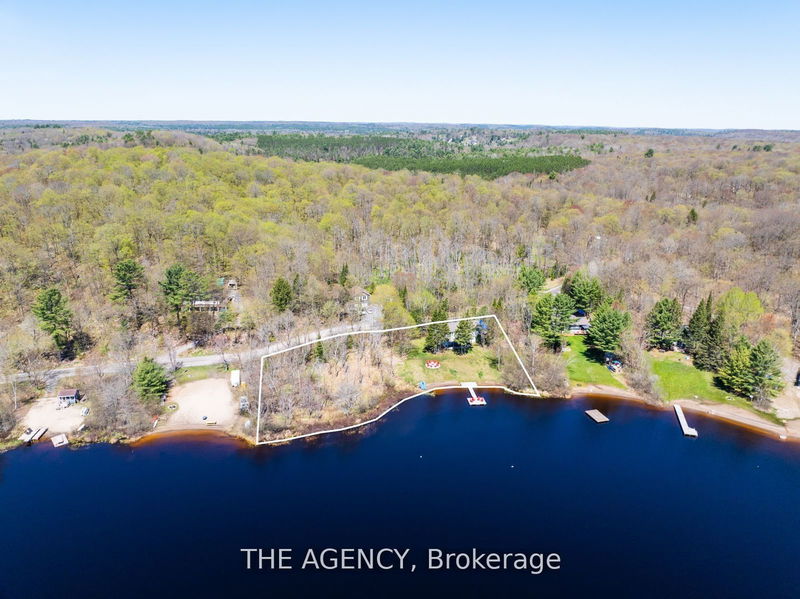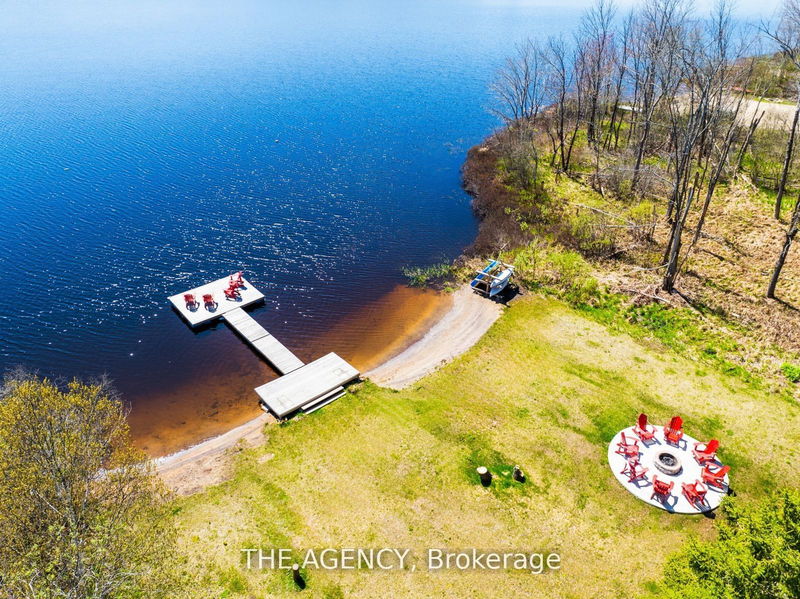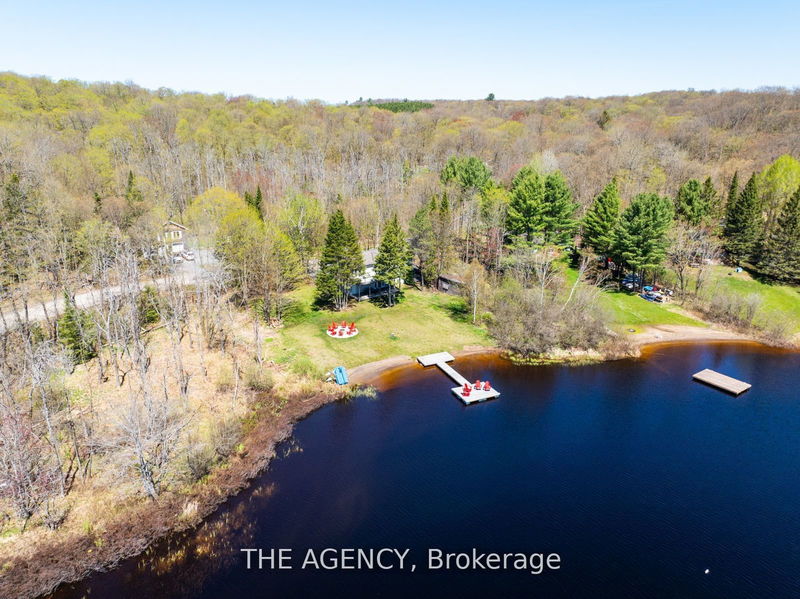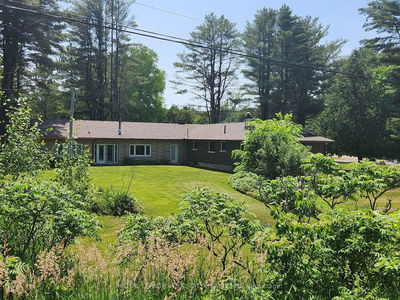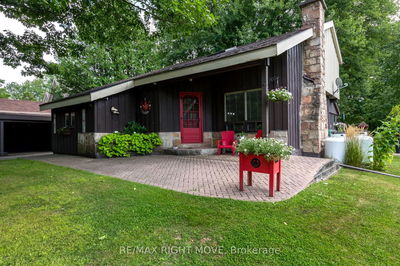121 North Deer Lake
| Huntsville
$1,374,999.00
Listed about 1 month ago
- 4 bed
- 2 bath
- - sqft
- 6.0 parking
- Detached
Instant Estimate
$1,313,611
-$61,388 compared to list price
Upper range
$1,529,280
Mid range
$1,313,611
Lower range
$1,097,941
Property history
- Now
- Listed on Sep 3, 2024
Listed for $1,374,999.00
35 days on market
- May 10, 2024
- 5 months ago
Expired
Listed for $1,374,999.00 • 4 months on market
Location & area
Schools nearby
Home Details
- Description
- Nestled on the shores of Fawn Lake, in the heart of Muskoka, this 4-bed, 4-season retreat is situated on a large sprawling, and private lot. Recently renovated interior, with neutral and warm tones and stunning lake views from every principal room. The open-concept layout seamlessly connects the Kitchen, Dining Room, and Sitting Area, each w/ breathtaking views of the lake, and leads to the upper-level waterside terrace. The expansive, flat grounds provide ample space for family fun and games, gathering around the fire pit, or enjoying your private beach and waterfront. With over 300 feet of pristine waterfront and bordered by a natural tree-lined buffer on three sides, this property provides a private oasis for endless enjoyment. Conveniently located with easy access from Highway 11 and close proximity to the vibrant town centers of Bracebridge and Huntsville, you'll have access to a myriad of amenities and conveniences. Don't miss out on this opportunity!
- Additional media
- -
- Property taxes
- $4,594.00 per year / $382.83 per month
- Basement
- None
- Year build
- -
- Type
- Detached
- Bedrooms
- 4
- Bathrooms
- 2
- Parking spots
- 6.0 Total | 1.0 Garage
- Floor
- -
- Balcony
- -
- Pool
- None
- External material
- Vinyl Siding
- Roof type
- -
- Lot frontage
- -
- Lot depth
- -
- Heating
- Forced Air
- Fire place(s)
- Y
- Main
- Foyer
- 22’2” x 5’10”
- Living
- 24’7” x 16’12”
- Br
- 14’11” x 9’11”
- 2nd
- Kitchen
- 10’12” x 13’4”
- Dining
- 9’7” x 7’9”
- Sitting
- 16’6” x 12’12”
- Prim Bdrm
- 12’9” x 16’1”
- 2nd Br
- 10’1” x 10’2”
- 3rd Br
- 9’11” x 10’9”
- Utility
- 9’11” x 7’8”
Listing Brokerage
- MLS® Listing
- X9295883
- Brokerage
- THE AGENCY
Similar homes for sale
These homes have similar price range, details and proximity to 121 North Deer Lake
