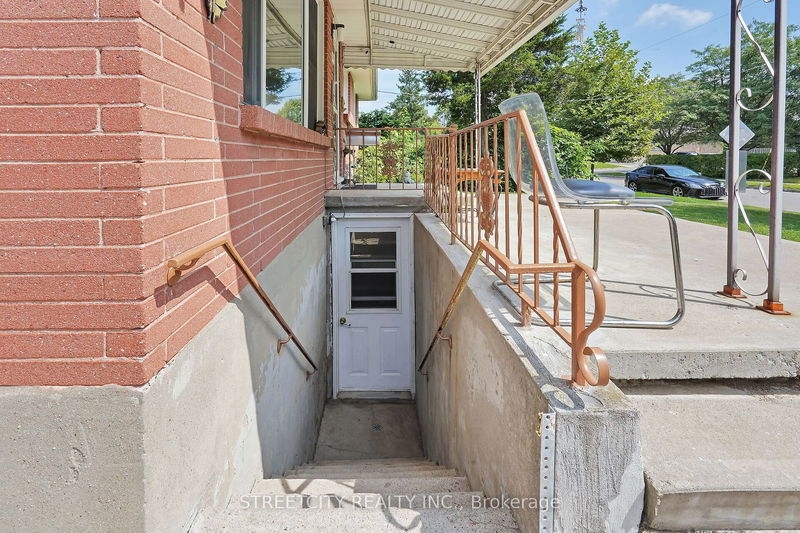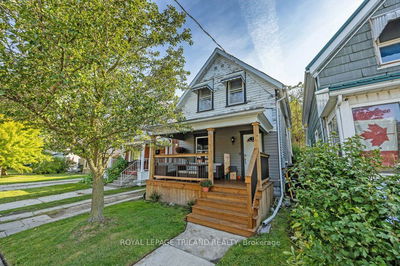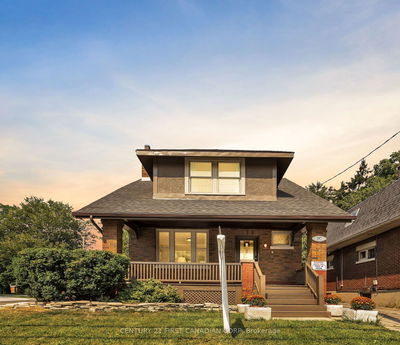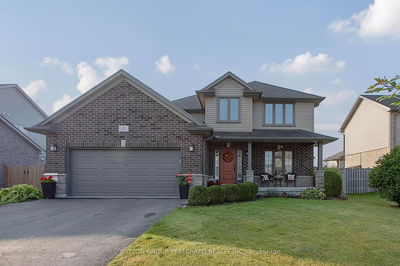1314 Hillcrest
East A | London
$679,900.00
Listed about 1 month ago
- 3 bed
- 2 bath
- - sqft
- 8.0 parking
- Detached
Instant Estimate
$673,499
-$6,401 compared to list price
Upper range
$742,785
Mid range
$673,499
Lower range
$604,214
Property history
- Now
- Listed on Sep 3, 2024
Listed for $679,900.00
36 days on market
- Mar 7, 2024
- 7 months ago
Expired
Listed for $689,900.00 • 4 months on market
- Sep 15, 2022
- 2 years ago
Expired
Listed for $699,900.00 • 2 months on market
- Sep 18, 2008
- 16 years ago
Sold for $195,000.00
Listed for $187,900.00 • 25 days on market
Location & area
Schools nearby
Home Details
- Description
- Move in ready! Solid brick & cozy bungalow, with granny suite. This is a great fit for a growing family or an extra income opportunity, offer 5 rooms, 2 bathrooms, 2 kitchens, detached (19 ft x 23.5 ft) garage, privet drive way for 6 cars. Main floor features good size family room open to dining area and cozy kitchen, plus 3 bedrooms, 4 pc. bathroom, all laminate flooring. Lower level offer a granny suite with a living room, plus 2 rooms, 4 pc. bathroom, good size kitchen with a covered separate entrance. The large fully fenced backyard offers a lots of privacy and space for outdoor entertainment or any future uses. Located in desirable neighborhood, surrounded by many services. Close to Fanshawe College, few steps to public transportation, shopping, schools & school buses. All appliances, hot water heater are included.
- Additional media
- http://tours.clubtours.ca/vtnb/350347
- Property taxes
- $3,207.36 per year / $267.28 per month
- Basement
- Finished
- Basement
- Sep Entrance
- Year build
- 51-99
- Type
- Detached
- Bedrooms
- 3 + 2
- Bathrooms
- 2
- Parking spots
- 8.0 Total | 2.0 Garage
- Floor
- -
- Balcony
- -
- Pool
- None
- External material
- Brick
- Roof type
- -
- Lot frontage
- -
- Lot depth
- -
- Heating
- Forced Air
- Fire place(s)
- N
- Main
- Living
- 13’7” x 12’2”
- Kitchen
- 9’4” x 10’4”
- Dining
- 6’2” x 10’8”
- Prim Bdrm
- 11’1” x 10’2”
- 2nd Br
- 9’4” x 9’10”
- 3rd Br
- 10’0” x 9’4”
- Bathroom
- 9’4” x 6’0”
- Lower
- Family
- 10’11” x 11’9”
- Br
- 10’7” x 12’5”
- Br
- 10’9” x 9’9”
- Kitchen
- 9’8” x 10’5”
- Bathroom
- 6’4” x 8’3”
Listing Brokerage
- MLS® Listing
- X9295914
- Brokerage
- STREETCITY REALTY INC.
Similar homes for sale
These homes have similar price range, details and proximity to 1314 Hillcrest









