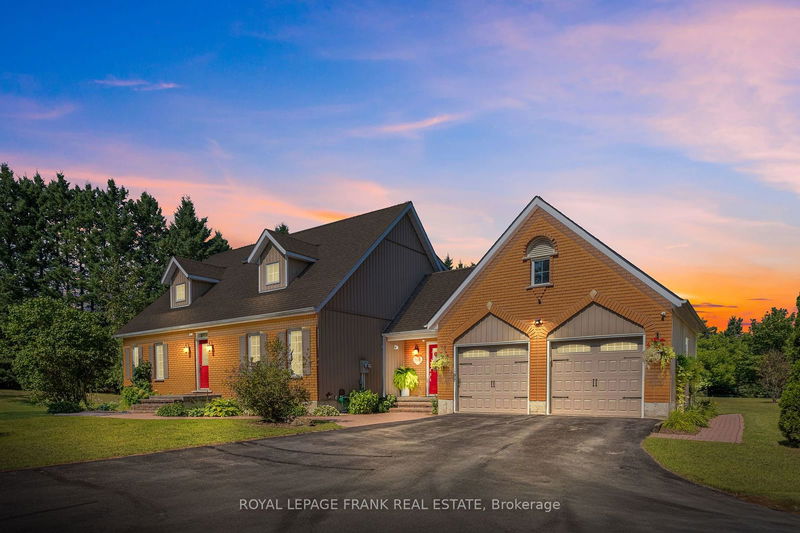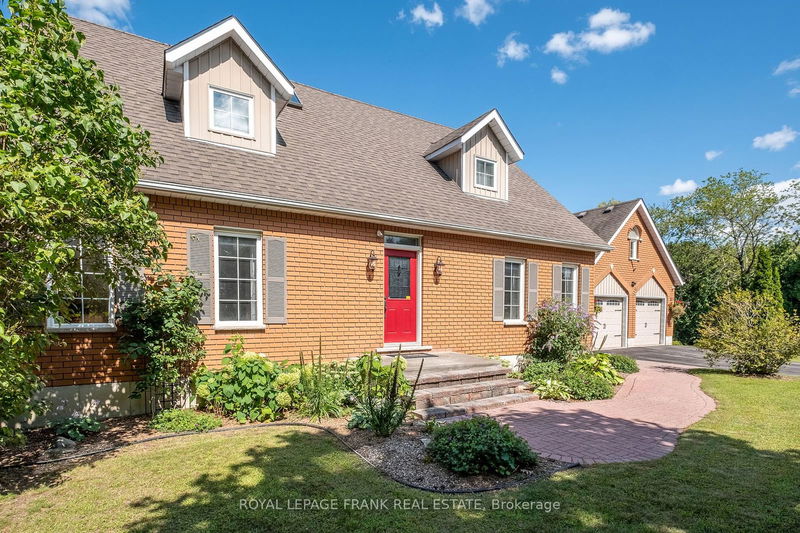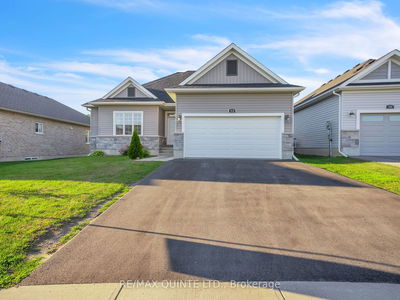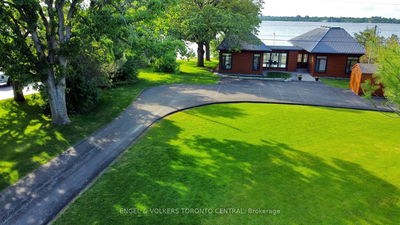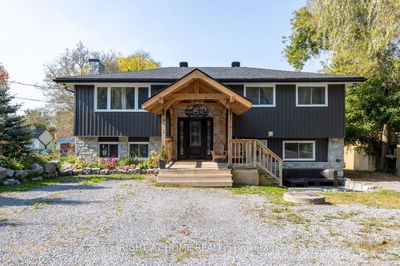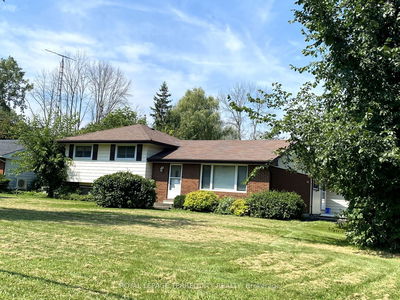166 Morganston
Castleton | Cramahe
$1,089,000.00
Listed about 1 month ago
- 3 bed
- 4 bath
- - sqft
- 6.0 parking
- Detached
Instant Estimate
$1,099,608
+$10,608 compared to list price
Upper range
$1,251,351
Mid range
$1,099,608
Lower range
$947,865
Property history
- Now
- Listed on Sep 3, 2024
Listed for $1,089,000.00
35 days on market
Location & area
Schools nearby
Home Details
- Description
- Nestled in a serene, park-like setting, this stunning custom-built home offers ultimate privacy and natural beauty with rock gardens, horseshoe pit, a gazebo area, and firepits surrounded by a variety of trees. Boasting 3,500 square feet of beautifully finished living space, the home features spacious primary rooms, an expansive deck with a hot tub and covered gazebo, and an open floor plan perfect for entertaining. The updated kitchen, complete with quartz countertops and a walk-in pantry, seamlessly flows into a living room adorned with a fieldstone gas fireplace. The living and dining rooms are highlighted by French doors and large windows, flooding the space with natural light. Upstairs, the second level presents an oversized primary bedroom with a walk-in closet and a spacious ensuite bathroom with a Jacuzzi soaker tub, along with two additional well appointed bedrooms and a 4-piece bath. The home also includes a large, tastefully finished basement, providing ample space for relaxation and recreation.
- Additional media
- https://listings.insideoutmedia.ca/videos/0191802a-289a-7307-a2d1-99eda8c88764
- Property taxes
- $5,418.66 per year / $451.56 per month
- Basement
- Finished
- Basement
- Part Fin
- Year build
- -
- Type
- Detached
- Bedrooms
- 3 + 1
- Bathrooms
- 4
- Parking spots
- 6.0 Total | 2.0 Garage
- Floor
- -
- Balcony
- -
- Pool
- None
- External material
- Brick
- Roof type
- -
- Lot frontage
- -
- Lot depth
- -
- Heating
- Forced Air
- Fire place(s)
- Y
- Main
- Kitchen
- 15’3” x 12’4”
- Family
- 17’1” x 12’10”
- Dining
- 15’1” x 11’11”
- Living
- 13’6” x 11’6”
- Laundry
- 12’0” x 9’11”
- 2nd
- Prim Bdrm
- 16’9” x 13’7”
- 2nd Br
- 16’10” x 10’0”
- 3rd Br
- 12’11” x 11’3”
- Bsmt
- Rec
- 23’11” x 16’9”
- 4th Br
- 16’7” x 12’0”
- Workshop
- 17’7” x 12’10”
- Other
- 17’3” x 12’11”
Listing Brokerage
- MLS® Listing
- X9295162
- Brokerage
- ROYAL LEPAGE FRANK REAL ESTATE
Similar homes for sale
These homes have similar price range, details and proximity to 166 Morganston

