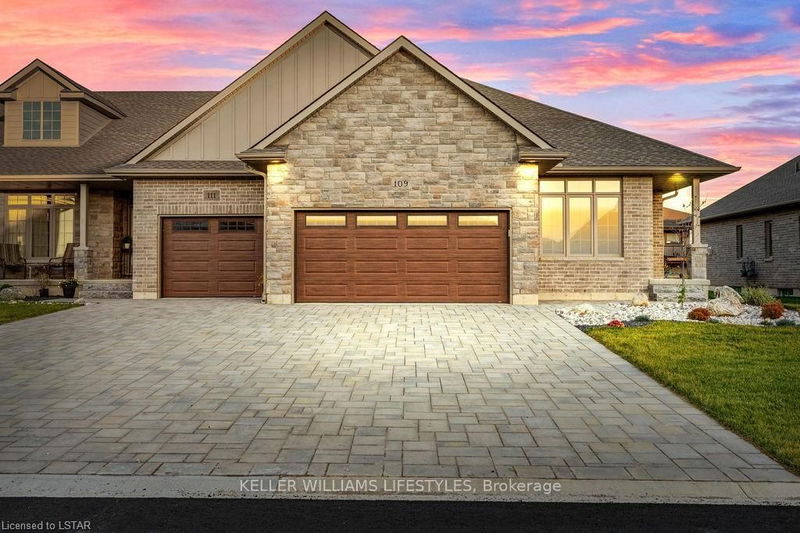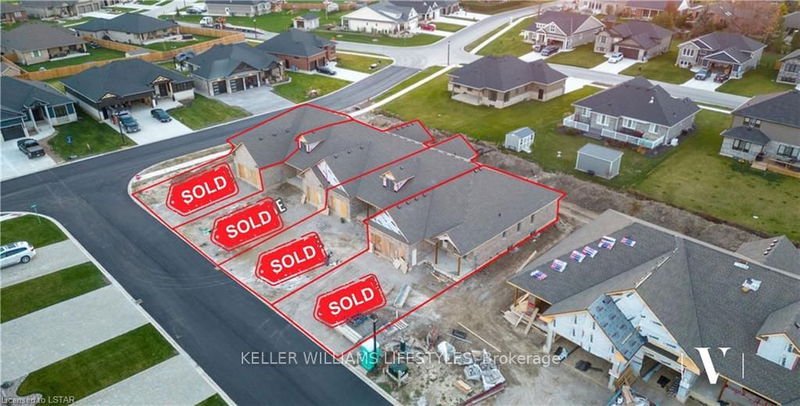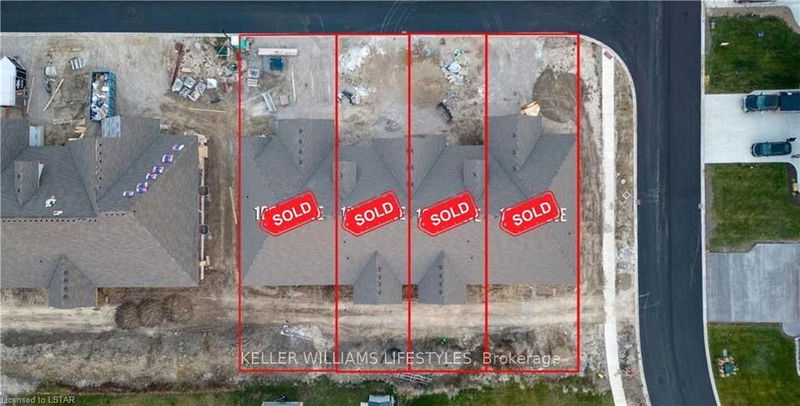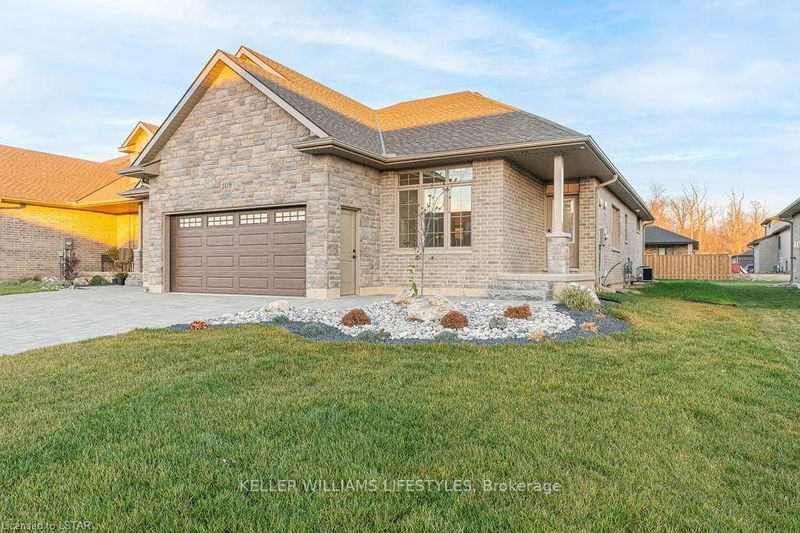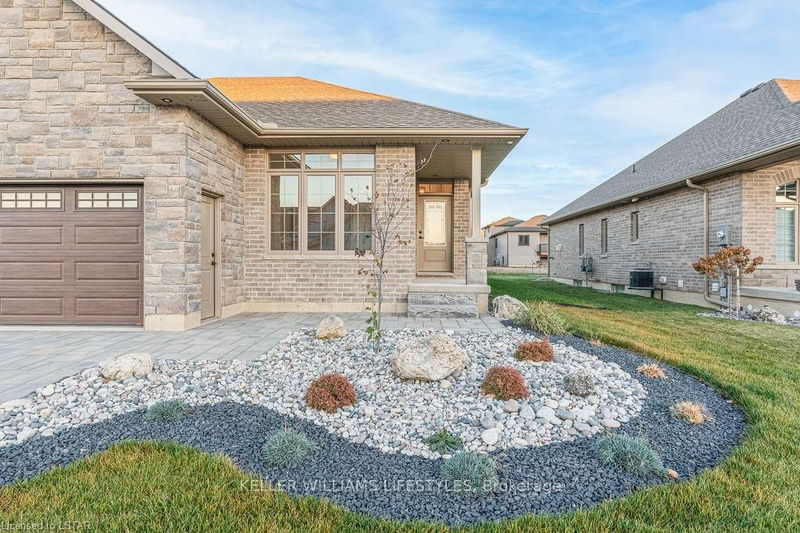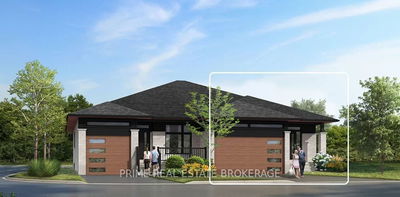108 LENEVE
Forest | Lambton Shores
$719,900.00
Listed about 1 month ago
- 2 bed
- 3 bath
- - sqft
- 4.0 parking
- Att/Row/Twnhouse
Instant Estimate
$710,609
-$9,291 compared to list price
Upper range
$805,262
Mid range
$710,609
Lower range
$615,957
Property history
- Now
- Listed on Sep 3, 2024
Listed for $719,900.00
35 days on market
- Mar 1, 2024
- 7 months ago
Expired
Listed for $719,900.00 • 6 months on market
- Aug 30, 2023
- 1 year ago
Expired
Listed for $719,900.00 • 6 months on market
Location & area
Schools nearby
Home Details
- Description
- Welcome to the townhouse collection of Woodside Estates! Located in a quiet, upscale area of Forest, these luxury townhomes boast contemporary design, quality materials and workmanship, including 9' ceilings, hardwood and porcelain flooring, solid surface countertops, gas fireplaces, central vac, and main floor laundry. Offering three intelligent floor plans to choose from and the opportunity to select your very own finishes and colours, you'll be able to create a tasteful home to your liking. Enjoy maintenance-free living with the added feature of an optional grounds maintenance program, perfect for the semi-retired or retirees wanting maintenance-free living. Located just minutes from many golf courses, restaurants, recreational facilities, clubs, shopping, medical facilities and the many white sand beaches. Just minutes to Lake Huron, 20 mins to Grand Bend, 25 mins to Sarnia and 45 mins to London. Built by local and reputable Wellington Builders, there is no doubt you will appreciate the quality, experience and customer service that comes along with each and every home. Photos of previously finished home and may not be as exactly shown.
- Additional media
- https://youtu.be/aFf5_hN9u_4
- Property taxes
- $0.00 per year / $0.00 per month
- Basement
- Full
- Year build
- New
- Type
- Att/Row/Twnhouse
- Bedrooms
- 2 + 1
- Bathrooms
- 3
- Parking spots
- 4.0 Total | 2.0 Garage
- Floor
- -
- Balcony
- -
- Pool
- None
- External material
- Brick
- Roof type
- -
- Lot frontage
- -
- Lot depth
- -
- Heating
- Forced Air
- Fire place(s)
- Y
- Main
- Great Rm
- 59’1” x 45’11”
- Kitchen
- 76’1” x 48’7”
- Prim Bdrm
- 49’3” x 49’3”
- Br
- 32’10” x 32’2”
- Lower
- Rec
- 59’9” x 46’3”
- Br
- 38’5” x 37’9”
- Living
- 47’3” x 36’5”
Listing Brokerage
- MLS® Listing
- X9295315
- Brokerage
- KELLER WILLIAMS LIFESTYLES
Similar homes for sale
These homes have similar price range, details and proximity to 108 LENEVE
