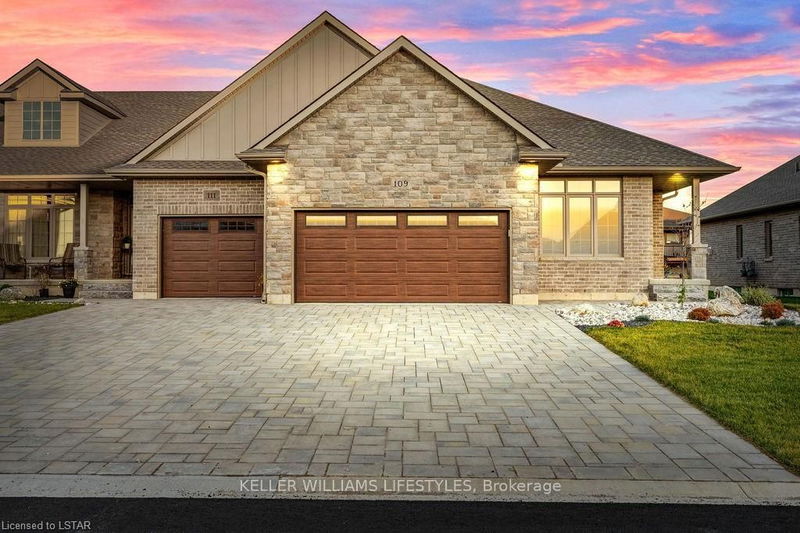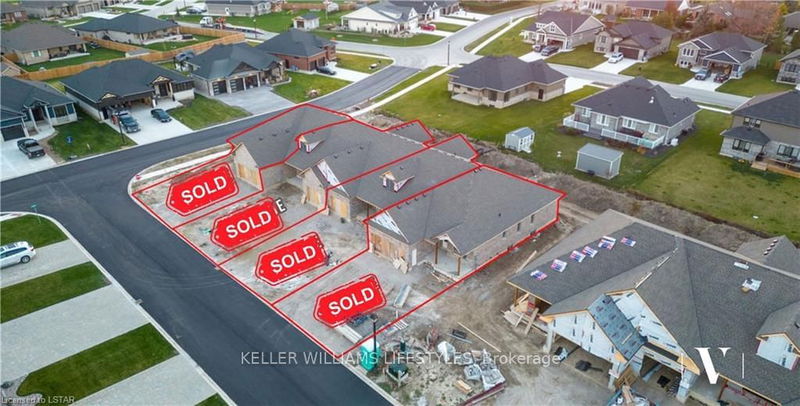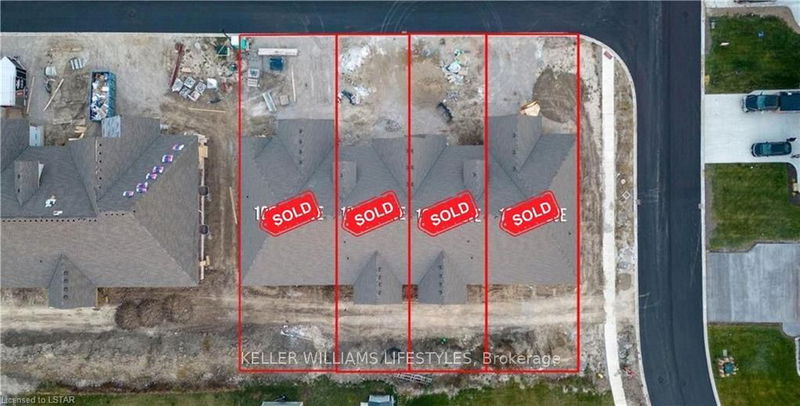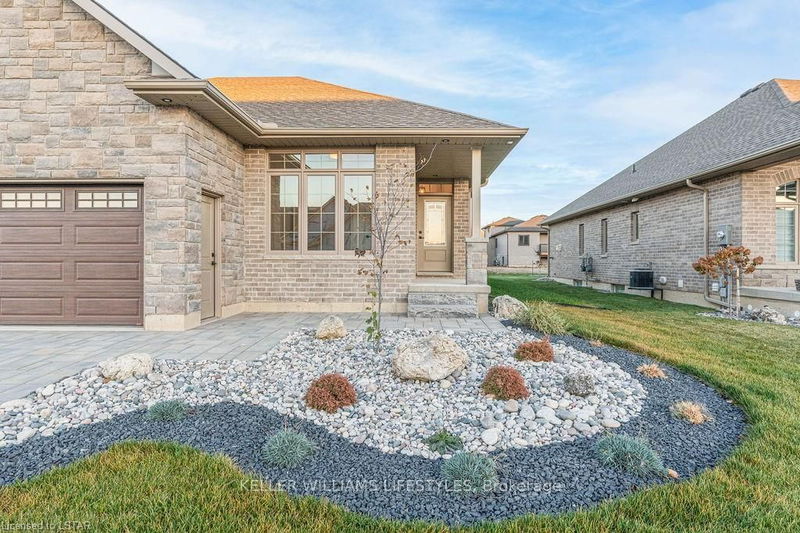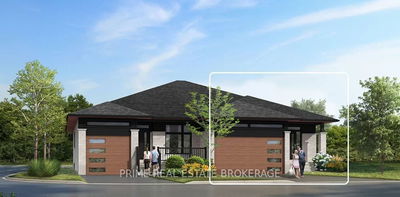112 LENEVE
Forest | Lambton Shores
$719,900.00
Listed about 1 month ago
- 2 bed
- 3 bath
- - sqft
- 4.0 parking
- Att/Row/Twnhouse
Instant Estimate
$710,622
-$9,278 compared to list price
Upper range
$806,171
Mid range
$710,622
Lower range
$615,073
Property history
- Now
- Listed on Sep 3, 2024
Listed for $719,900.00
35 days on market
- Mar 1, 2024
- 7 months ago
Expired
Listed for $719,900.00 • 6 months on market
- Aug 30, 2023
- 1 year ago
Expired
Listed for $719,900.00 • 6 months on market
Location & area
Schools nearby
Home Details
- Description
- Welcome to the townhouse collection of Woodside Estates! Located in a quiet, upscale area of Forest, these luxury townhomes boast contemporary design, quality materials & workmanship, including 9 ceilings, hardwood & porcelain flooring, solid surface countertops, gas fireplaces, central vac, & main floor laundry. Offering 3 intelligent floor plans to choose from & the opportunity to select your very own finishes & colours, you'll be able to create a tasteful home to your liking. Enjoy maintenance-free living with the added feature of an optional grounds maintenance program. Located just minutes from many golf courses, restaurants, recreational facilities, clubs, shopping, medical facilities & sandy beaches. Built by local & reputable Wellington Builders. Photos from previous home & may not be as exactly shown. Price includes HST with rebate to builder. Property tax & assessment not set.
- Additional media
- https://youtu.be/aFf5_hN9u_4
- Property taxes
- $0.00 per year / $0.00 per month
- Basement
- Full
- Year build
- New
- Type
- Att/Row/Twnhouse
- Bedrooms
- 2 + 1
- Bathrooms
- 3
- Parking spots
- 4.0 Total | 2.0 Garage
- Floor
- -
- Balcony
- -
- Pool
- None
- External material
- Brick
- Roof type
- -
- Lot frontage
- -
- Lot depth
- -
- Heating
- Forced Air
- Fire place(s)
- Y
- Main
- Great Rm
- 59’1” x 45’11”
- Kitchen
- 56’5” x 56’5”
- Prim Bdrm
- 52’6” x 40’8”
- Br
- 39’4” x 29’6”
- Lower
- Rec
- 110’7” x 43’4”
- Br
- 43’12” x 42’8”
- Other
- 59’9” x 26’7”
Listing Brokerage
- MLS® Listing
- X9295322
- Brokerage
- KELLER WILLIAMS LIFESTYLES
Similar homes for sale
These homes have similar price range, details and proximity to 112 LENEVE
